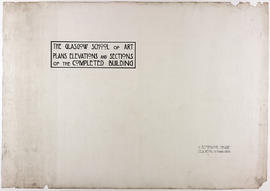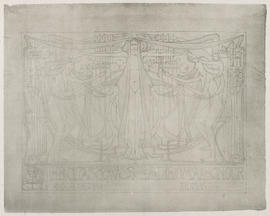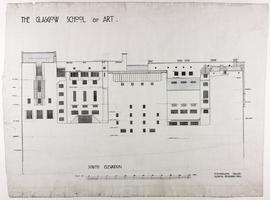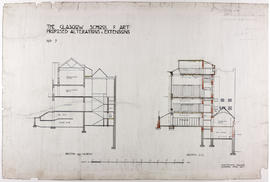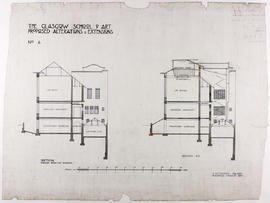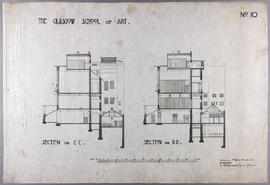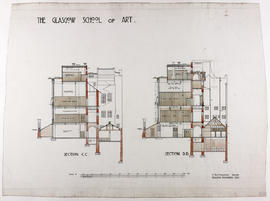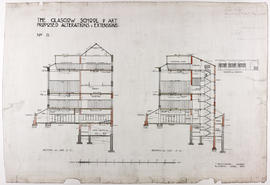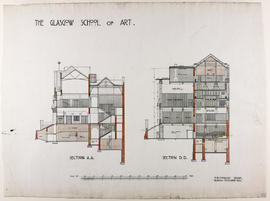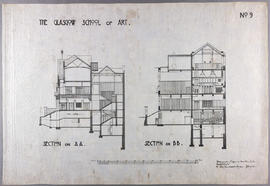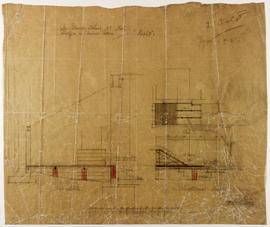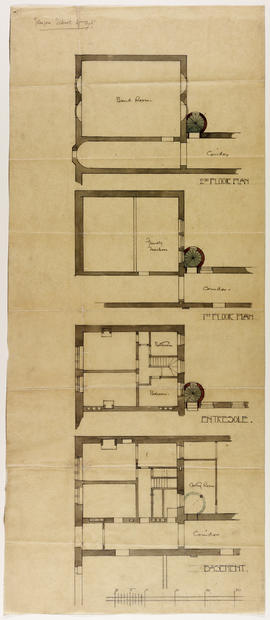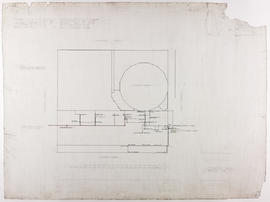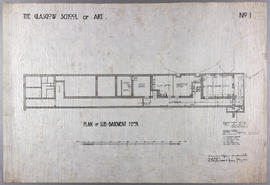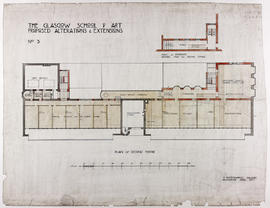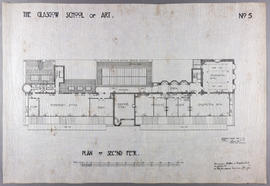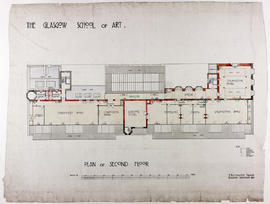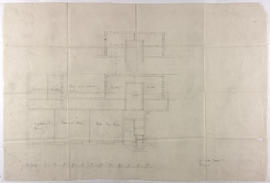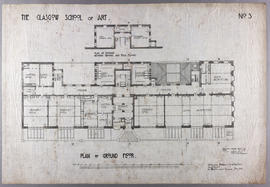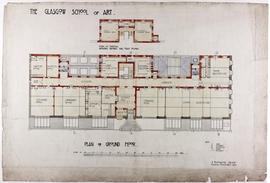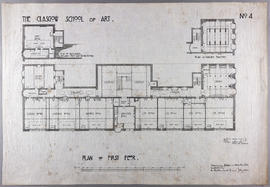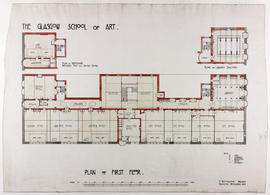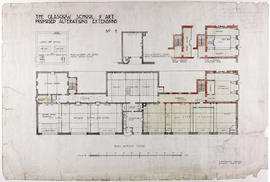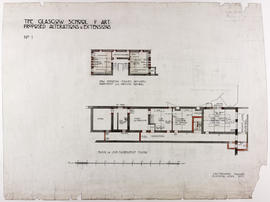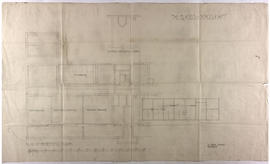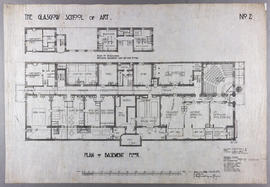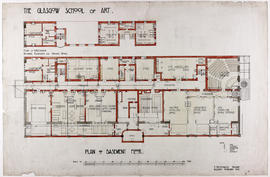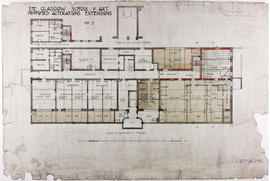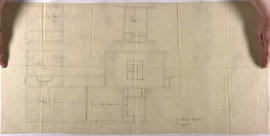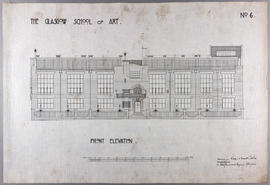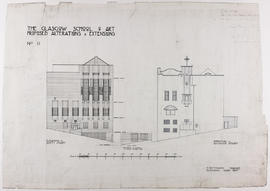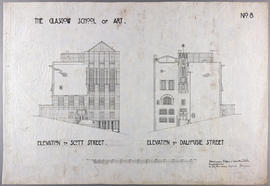Showing 223 results
Archival description56 results with digital objects Show results with digital objects
Lampshade for Deputy Director's Room, Glasgow School of Art
- MC/F/95A
- Item
- c1906-1909
The original position of the fifth lamp is not known. In 1985 it was cleaned and placed above the School outer front doors, at the same time as these were repainted white.
Mackintosh, Charles Rennie
Lampshade for Deputy Director's Room, Glasgow School of Art
- MC/F/95C
- Item
- c1906-1909
The original position of the fifth lamp is not known. In 1985 it was cleaned and placed above the School outer front doors, at the same time as these were repainted white.
Mackintosh, Charles Rennie
Lampshade for Deputy Director's Room, Glasgow School of Art
- MC/F/95E
- Item
- c1906-1909
The original position of the fifth lamp is not known. In 1985 it was cleaned and placed above the School outer front doors, at the same time as these were repainted white.
Mackintosh, Charles Rennie
Lampshade for Deputy Director's Room, Glasgow School of Art
- MC/F/95B
- Item
- c1906-1909
The original position of the fifth lamp is not known. In 1985 it was cleaned and placed above the School outer front doors, at the same time as these were repainted white.
Mackintosh, Charles Rennie
Lampshade for Deputy Director's Room, Glasgow School of Art
- MC/F/95D
- Item
- c1906-1909
The original position of the fifth lamp is not known. In 1985 it was cleaned and placed above the School outer front doors, at the same time as these were repainted white.
Mackintosh, Charles Rennie
Lampshade for 78 Southpark Avenue
- MC/F/99
- Item
- c1906
One of a number of shades designed for Mackintosh's flat at 78 Southpark Avenue, Glasgow. Mackintosh used a number of these lampshades in his flat at Southpark Avenue which he bought in 1906 and photos of the interiors show them hanging in the dining room and the drawing room and studio. They are just slightly different versions of the fittings used at Mains Street (originally made for gas) which can be seen hanging in clusters of four in the Annan photos of the drawing room and studio and the bedroom. About 1919 William Davidson bought the Southpark Avenue flat and some of its furniture from the Mackintoshes, on his death Glasgow University bought it from his sons Hamish and Cameron who presented much of the furniture that had been used in it.
Mackintosh, Charles Rennie
- MC/G/57
- Item
- 1891
This sketchbook consists of 81 pages of sketches made by Charles Rennie Mackintosh during his trip to Italy in 1891 funded by his Greek Thomson travelling scholarship prize money. The subjects he sketched are mainly architectural, with the one he felt to be most impressive being labelled 'A Caution'. Each sketch is labelled with the name of the city or town in which it was sketched. In 1890 Mackintosh won the Alexander 'Greek' Thomson Travelling Scholarship with a design for a public hall, which enabled him to take an extensive tour abroad from February to July 1891. He left Glasgow for London on 21 March 1891, sailing from Tilbury on the Thames on 27 March and arriving in Naples on 5 April. He then visited Palermo in Sicily, Rome, Orvieto, Siena, Florence, Pisa, Pistoia, Bologna, Ravenna, Ferrara, Venice, Padua, and Vicenza, arriving in Verona on 10 June 1891. The Sketchbook contains drawings from the later part of Mackintosh's tour, from 10th June, with sketches, mostly of architectural and sculptural details, beginning with Verona. It covers Verona (11-14 June); Mantua (14 June); Cremona (14-15 June); Brescia (16 June); Bergamo (17 June); Lecco (18 June); Cadenabbia and Lake Como (19-25 June); Como (26-27 June); Milan (28 June-6 July); Pavia (7 July-?); Certosa di Pavia (probably several days around 12 July); Paris and Chateau d'Ecouen (late July?); Antwerp (late July? - briefly visited on his return journey). It also contains several pages of designs for the Glasgow Art Club (1892-3) and the Glasgow Herald Building (1893-5). The drawings themselves are almost all pencil sketches, some of which are now quite faint.
Mackintosh, Charles Rennie
High-backed armchair for the Director's Room, Glasgow School of Art
- MC/F/53A
- Item
- 1904
Designed for the Director's Room, Glasgow School of Art. One chair reupholstered in blue/black horsehair 1970s, One chair reupholstered in brown horsehair 1984 and repaired. This item was assessed for conservation in 2010 as part of the Mackintosh Conservation and Access Project (2006-2010).
Mackintosh, Charles Rennie
High-backed armchair for the Director's Room, Glasgow School of Art
- MC/F/53B
- Item
- 1904
This item was lost in the fire in The Mackintosh Building at The Glasgow School of Art on 23rd May 2014. This item was assessed for conservation in 2010 as part of the Mackintosh Conservation and Access Project (2006-2010).
Designed for the Director's Room, Glasgow School of Art. One chair reupholstered in blue/black horsehair 1970s, One chair reupholstered in brown horsehair 1984 and repaired.
Mackintosh, Charles Rennie
Glasgow School of Art Club Invitation card
- MC/G/98
- Item
- 1892
Folded card invitation. Programme details listed inside.
Mackintosh, Charles Rennie
Fragments of lampshade(s) for Library, Glasgow School of Art
- MC/F/96ZZ
- Item
- 1907-1909
The library was destroyed by fire on 23 May 2014, though many metal and glass fragments from the lights were subsequently salvaged. Originally, and according to Mackintosh’s preparatory sketches, there were thought to be 53 individual lights in the library, each with punched holes in the inner reflectors which allowed light to pass through blue and purple glass. The central array was made up of 12 small canisters attached to the light frame on the ceiling, with eight medium pendants and five large pendants hanging below. There were an additional twelve medium canisters attached to the coffered ceiling both above and below the library balcony, making 24. Originally there were also four additional medium hanging pendants in each of the south and western window bays, though these four lights, and the medium canister in the librarians office, had all been removed before the fire in 2014, meaning there were 48 in the library. This small selection of salvaged lights fragments has been retained as evidence of the fire tragedy. These fragments are also surplus to the needs of Rodney French of Lonsdale and Dutch, Edinburgh who has been tasked with reconstructing the entire set of library lights, whilst reusing as much of the surviving fragments as possible.
Mackintosh, Charles Rennie
Dresser for Glasgow School of Art
- MC/F/80
- Item
- 1910
This item was partially lost in the fire in The Mackintosh Building at The Glasgow School of Art on 23rd May 2014. This item was assessed for conservation in 2010 as part of the Mackintosh Conservation and Access Project (2006-2010).
The upper (shelved) section and 2 lower drawer units remain. Designed for Ladies Common Room at Glasgow School of Art. Mackintosh's version of a traditional dresser/bookcase, making extensive use of the scalloped edging used at the Oak Room in 1907 and at the Glasgow School of Art Library 1907. (Roger Billcliffe).
Mackintosh, Charles Rennie
- MC/G/59A
- Item
- 1894-1895
Glasgow School of Art Club diploma.
Mackintosh, Charles Rennie
- MC/G/59B
- Item
- 1894-1895
Glasgow School of Art Club diploma.
Mackintosh, Charles Rennie
Design for Glasgow School of Art: south elevation
- MC/G/87
- Item
- 1910
Architectural drawing showing back elevation of building.'Even after his revisions to the first half of the building, and the proposed alterations pencilled on the 1907 elevation, Mackintosh made a few others. This drawing, from a set made in 1910 of the completed building, shows the facade as it is, including the parts that are now virtually invisible' (McLaren Young).
Mackintosh, Charles Rennie
Design for Glasgow School of Art: section through Museum/section D.D
- MC/G/66
- Item
- 1907
Architectural drawing showing sections through building.
Mackintosh, Charles Rennie
Design for Glasgow School of Art: section through existing building/section B.B
- MC/G/65
- Item
- 1907
Architectural drawing showing sections through building.
Mackintosh, Charles Rennie
Design for Glasgow School of Art: section on line CC/section on line DD
- MC/G/80
- Item
- c1910
Architectural drawing showing sections through building.
Mackintosh, Charles Rennie
Design for Glasgow School of Art: section on line C.C/section on line D.D
- MC/G/90
- Item
- 1910
Architectural drawing showing sections through building.
Mackintosh, Charles Rennie
Design for Glasgow School of Art: section on line C.C/section on line A.A
- MC/G/67
- Item
- 1907
Architectural drawing showing sections through building.
Mackintosh, Charles Rennie
Design for Glasgow School of Art: section on line A.A/section on line D.D
- MC/G/89
- Item
- 1910
Architectural drawing showing sections through building.
Mackintosh, Charles Rennie
Design for Glasgow School of Art: section on line AA/section on line BB
- MC/G/79
- Item
- c1910
Architectural drawing showing sections through building.
Mackintosh, Charles Rennie
Design for Glasgow School of Art: platform in Animal Room
- MC/G/99
- Item
- c1910s
Architectural drawing of room in basement of Mackintosh Building. Signed: Artot (t.r.).
Mackintosh, Charles Rennie
Design for Glasgow School of Art: plans for fire exit - East wing
- MC/G/100
- Item
- 1899-1906
Architectural detail of Mackintosh Building.
Mackintosh, Charles Rennie
Design for Glasgow School of Art: plans for drainage
- MC/G/91
- Item
- 1910
Architectural drawing showing drainage plans for the building.
Mackintosh, Charles Rennie
Design for Glasgow School of Art: plan of sub-basement floor
- MC/G/81
- Item
- 1910
Architectural drawing showing sub-basement plan.
Mackintosh, Charles Rennie
Design for Glasgow School of Art: plan of sub-basement floor
- MC/G/71
- Item
- c1910
Architectural drawing showing sub-basement floor. With one or two exceptions, a series of Mackintosh drawings appear to be the final 'working drawings' from which a 'finished' hand coloured set were based.
Mackintosh, Charles Rennie
Design for Glasgow School of Art: plan of second floor
- MC/G/64
- Item
- 1907
Architectural drawing showing second floor plan.
Mackintosh, Charles Rennie
Design for Glasgow School of Art: plan of second floor
- MC/G/75
- Item
- c1910
Architectural drawing showing second floor plan.
Mackintosh, Charles Rennie
Design for Glasgow School of Art: plan of second floor
- MC/G/85
- Item
- 1910
Architectural drawing showing second floor plan. The addition of this floor in the 1907-09 stage of building did not change the external appearance of Mackintosh's original two storey facade as the set back series of studios are not visible from street level. The plan shows how Mackintosh linked the two ends of the floor, by passing the already built Director's studio with the 'Hen-Run'.
Mackintosh, Charles Rennie
Design for Glasgow School of Art: plan of ground floor - East wing
- MC/G/94
- Item
- c1899
This sketch shows how accommodation was arranged in the East wing ground floor before the GSA was completed in 1906-09.
Mackintosh, Charles Rennie
Design for Glasgow School of Art: plan of ground floor
- MC/G/73
- Item
- c1910
Architectural drawing showing ground floor plan.
Mackintosh, Charles Rennie
Design for Glasgow School of Art: plan of ground floor
- MC/G/83
- Item
- 1910
Architectural drawing showing ground floor plan.
Mackintosh, Charles Rennie
Design for Glasgow School of Art: plan of first floor
- MC/G/74
- Item
- c1910
Architectural drawing showing first floor plan.
Mackintosh, Charles Rennie
Design for Glasgow School of Art: plan of first floor
- MC/G/84
- Item
- 1910
Architectural drawing showing first floor plan.
Mackintosh, Charles Rennie
Design for Glasgow School of Art: plan of first floor
- MC/G/63
- Item
- 1907
Architectural drawing showing first floor plan.
Mackintosh, Charles Rennie
Design for Glasgow School of Art: plan of entresol level
- MC/G/61
- Item
- 1907
Architectural drawing showing new entresol level, formed between basement and ground floors.
Mackintosh, Charles Rennie
Design for Glasgow School of Art: plan of basement floor - East wing
- MC/G/93
- Item
- 1899
Architectural drawing showing basement plan of building. This sketch, very possibly not in Mackintosh's own hand but drawn by a draughtsman in his office, shows how the accommodation was arranged in the East wing basement before the GSA was completed with the addition of the West wing in 1906-09. The technical studios on the plan were housed in a temporary building which can be seen in the perspective drawing of the unfinished GSA.
Mackintosh, Charles Rennie
Design for Glasgow School of Art: plan of basement floor
- MC/G/72
- Item
- c1910
Architectural drawing showing plan of basement floor.
Mackintosh, Charles Rennie
Design for Glasgow School of Art: plan of basement floor
- MC/G/82
- Item
- 1910
Architectural drawing showing basement plan.
Mackintosh, Charles Rennie
Design for Glasgow School of Art: plan of basement floor
- MC/G/62
- Item
- 1907
Architectural drawing showing basement floor plan.
Mackintosh, Charles Rennie
Design for Glasgow School of Art: plan of Antique Room, Life Rooms etc
- MC/G/95
- Item
- c1899
Architectural drawing showing various plans. This sketch shows how accommodation was arranged in the East wing of the GSA before the West wing was added and the building was completed in 1906-09.
Mackintosh, Charles Rennie
Design for Glasgow School of Art: front elevation
- MC/G/76
- Item
- c1910
Architectural drawing showing Renfrew Street elevation.
Mackintosh, Charles Rennie
Design for Glasgow School of Art: elevation to Scott Street/elevation to Dalhousie Street
- MC/G/70
- Item
- 1907
Architectural drawing showing east/west elevations. 'The East elevation is as built... the West elevation has been completely redesigned. In 1897 the roof line falls with the steep slop of Scott Street: in 1907 the lower part of the site provides a base for a soaring tower block containing the Library which, if it has affinities with the spirit of the traditional Scottish tower house, is completely twentieth century in all its detailing... Other changes were made in the course of construction,... the ashlar of the blank wall on the left was replaced by undressed stone and... the normal sized doorway grew to colossal proportions, extending well above the line of the windows (Mackintosh's pencilled alterations are just visible on the drawing).' (McLaren Young).
Mackintosh, Charles Rennie
Design for Glasgow School of Art: elevation to Scott Street/elevation to Dalhousie Street
- MC/G/78
- Item
- c1910
Architectural drawing showing east/west elevations.
Mackintosh, Charles Rennie

