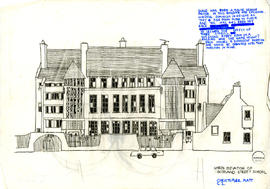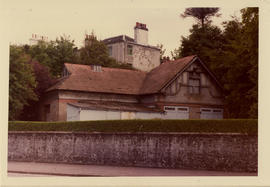Material related to studying the work of Richard Meier including architectural drawings of some of his public projects all on greaseproof paper using Rotring drawing ink pens, like: Fredonia P.E. building 1968, Twin Parks N.E. housing 1969, Olivetti Dormitory 1971, Cornell University undergraduate housing 1974, Bronx Development Centre 1970, and Monroe Development Centre 1969. The drawings include site plans, floor plans, elevations, and several enlarged sections showing the use of new building materials such as porcelain-enamelled metal cladding panels and explaining the main design criteria.


