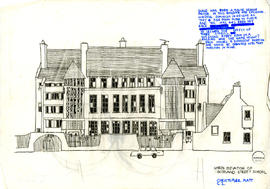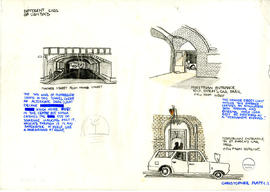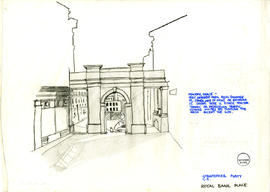Showing 125 results
Archival description3 results with digital objects Show results with digital objects
The Greenhouse for The Elgin Park Centre
The Greenhouse for The Elgin Park Centre
Sociology essay
Sociology essay
History essay
History essay
Bury St. Edmunds sports & leisure centre: Structural report
Bury St. Edmunds sports & leisure centre: Structural report
Poster for drama productions
Poster for drama productions
Sports council headquarters: Design report
Sports council headquarters: Design report
History essay
History essay
Papers on technical data
Papers on technical data
Design criteria: "The eight proposals"
Design criteria: "The eight proposals"
Activity resources
Activity resources
Daylight effects on street: looking through North Court Royal Exchange from Royal Exchange Square
Daylight effects on street: looking through North Court Royal Exchange from Royal Exchange Square
The Third Eye Centre: a copy of entrance screen front façade
The Third Eye Centre: a copy of entrance screen front façade
Year 5 Material (Full-time CF5)
Year 5 Material (Full-time CF5)
Material related to technical study
Material related to technical study
Plan and elevations as existing of the proposed study bedroom
Plan and elevations as existing of the proposed study bedroom
Material related to building details
Material related to building details
Graduation hall for Strathclyde University: Circulation & fire escapes
Graduation hall for Strathclyde University: Circulation & fire escapes
Typical day activities
Typical day activities
Space requirements
Space requirements
Elevations
Elevations
Art School from Pitt Street
Art School from Pitt Street
Glasgow School of Art: Architectural details
Glasgow School of Art: Architectural details
Royal Exchange Square
Royal Exchange Square
The Third Eye Centre: A side project
The Third Eye Centre: A side project
The Third Eye Centre: Large rolled sheet
The Third Eye Centre: Large rolled sheet
Graduation hall for Strathclyde University: Entrance elevation
Graduation hall for Strathclyde University: Entrance elevation
Graduation hall for Strathclyde University: Upper lounge & Gallery corner
Graduation hall for Strathclyde University: Upper lounge & Gallery corner
Axonometric view 1
Axonometric view 1
Axonometric view 2
Axonometric view 2
Elevations
Elevations
Proposed plan and axonometric view 3
Proposed plan and axonometric view 3
The Third Eye Centre: a small rolled sheet: front façade
The Third Eye Centre: a small rolled sheet: front façade
The Third Eye Centre: A copy of the existing ground floor plan
The Third Eye Centre: A copy of the existing ground floor plan
The Third Eye Centre: A copy of cross section
The Third Eye Centre: A copy of cross section
Graduation hall for Strathclyde University: Cross section
Graduation hall for Strathclyde University: Cross section
Graduation hall for Strathclyde University: Cross section
Graduation hall for Strathclyde University: Cross section
Graduation hall for Strathclyde University: Roof structure, and warm air input & extract/structure
Graduation hall for Strathclyde University: Roof structure, and warm air input & extract/structure
Sheet 1, The Glasgow School of Art, North Elevation
Sheet 1, The Glasgow School of Art, North Elevation
Sheet 6, The Glasgow School of Art, Wrought Iron Features
Sheet 6, The Glasgow School of Art, Wrought Iron Features
Project 2/4 site analysis for Evergreen Club
Project 2/4 site analysis for Evergreen Club
Evergreen Club: Elevations
Evergreen Club: Elevations
Evergreen Club: Section CC
Evergreen Club: Section CC
Sports council headquarters: Site analysis
Sports council headquarters: Site analysis
Housing design/Project 1: Site plan
Housing design/Project 1: Site plan
Housing design/Project 1: First floor plan, and Second floor plan
Housing design/Project 1: First floor plan, and Second floor plan
Housing design/Project 1: Fifth floor plan, and Sixth floor plan
Housing design/Project 1: Fifth floor plan, and Sixth floor plan
Sheet 3, The Glasgow School of Art, West and East Elevations
Sheet 3, The Glasgow School of Art, West and East Elevations
Results 1 to 50 of 125



