Glasgow School of Art, Renfrew St, Glasgow
Glasgow School of Art, Renfrew St, Glasgow
Woodland Road Development, University of Bristol
Woodland Road Development, University of Bristol
St Aldate's Development, Oxford
St Aldate's Development, Oxford
New College, Morris Garage Site, Oxford
New College, Morris Garage Site, Oxford
Robinson College, Cambridge
Robinson College, Cambridge
Bonar Hall, University of Dundee
Bonar Hall, University of Dundee
Wadham College, Oxford
Wadham College, Oxford

(A2.41) block & locality plan: 1"=16'0"
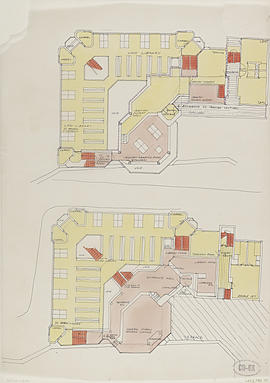
LKS1 library plan
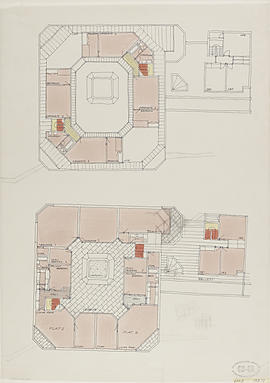
LKS2 library plan

(A2.44) first floor plan
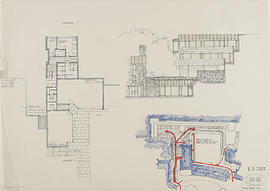
(K9) phase 2: 1/8"
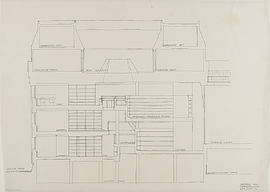
Section AA/ library & lounge

(A2.42) basement plan

(5R) Layout elevations: 1/4"-1'0"
Rector's House, St Andrew's University, St Andrews
Rector's House, St Andrew's University, St Andrews
Institute of Advanced Machine Tool & Control Technology (INSEK), East Kilbride
Institute of Advanced Machine Tool & Control Technology (INSEK), East Kilbride
The Lawns, Student Halls of Residence, University of Hull
The Lawns, Student Halls of Residence, University of Hull
Convent School, Fife Crescent, Bothwell
Convent School, Fife Crescent, Bothwell

Holywell site redevelopment / sections: 1"=8'0"
Notre Dame Convent & School, Ravenswood, Cumbernauld
Notre Dame Convent & School, Ravenswood, Cumbernauld
Our Lady's R.C. High School, Cumbernauld
Our Lady's R.C. High School, Cumbernauld
Notre Dame College, Bearsden
Notre Dame College, Bearsden
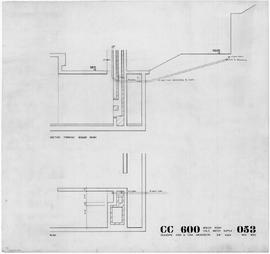
(053) Boiler room/ cold water supply: 3/8"
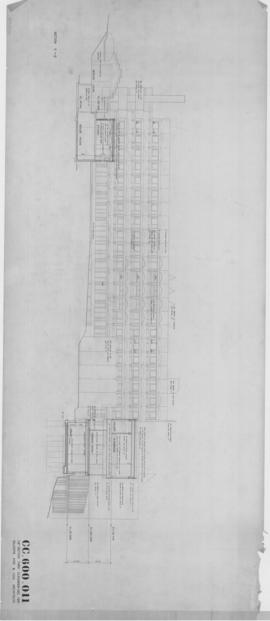
(011) 1/8" Section through classroom
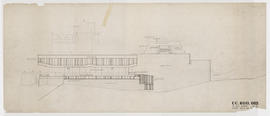
(013) 1/8" South elevation
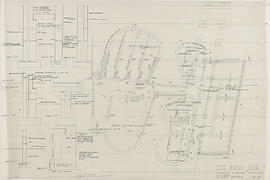
(103R1) Foundations and brickwork
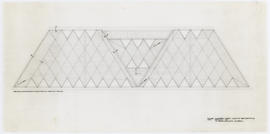
(282) Classroom block/ layout of roof boarding: 1/4"-1'0"
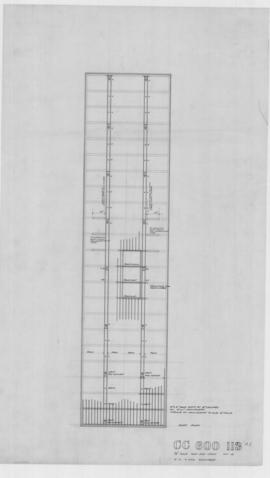
(113R1) 1/8" Roof joist layout

(014) West elevation: 1/8"
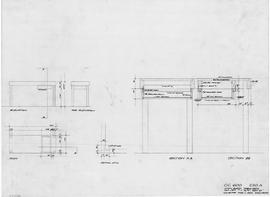
(220A) Table desk for SBR: 1" & 1/2FS
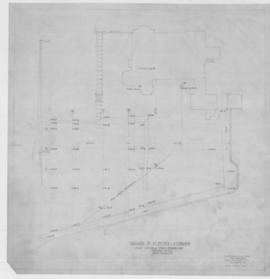
Plan showing road sewer & ground levels: 1/16=1ft
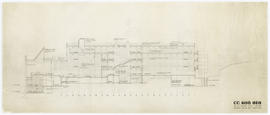
(010) 1/8" Key section A-A
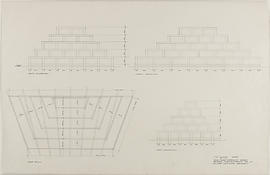
(284) Sanctuary rooflight details
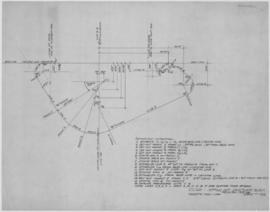
(122) Setting out/ sanctuary block
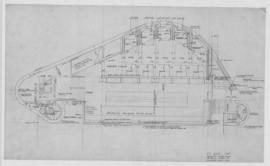
(128) Sacristy floor plan: 1/4"
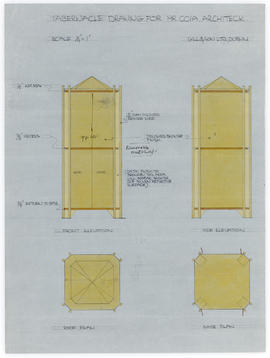
Tabernacle drawing/ front & side elevation, roof & base plans: 1/4"=1"
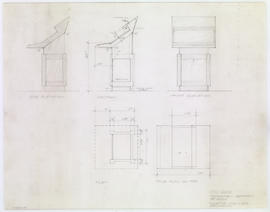
Refectory lectern: 11/2"
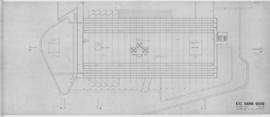
(006) 1/8" Roof plan
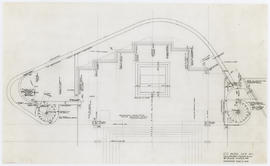
(129R1) Floor plan: 1/4"
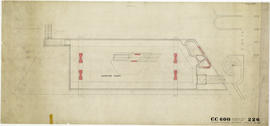
(226) Common room floor plan: 1/4"-1'0"
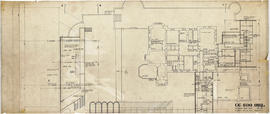
(002A) 1/8" Common room plan
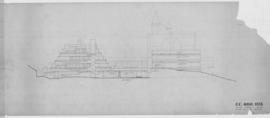
(015) North elevation: 1/8"
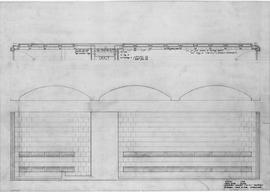
(235) Toilets/convector details: 1"-1'0"
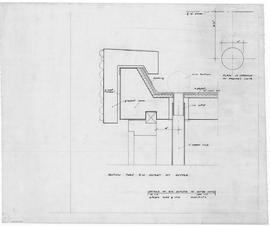
Details of RW outlets to gutter units: 1/2FS
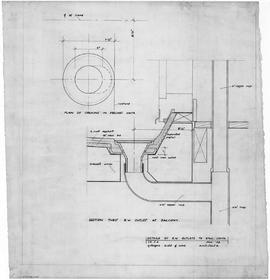
Details of RW outlets to Balc Units: 1/2FS
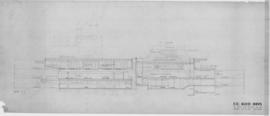
(008) 1/8" Section thro' sanctuary
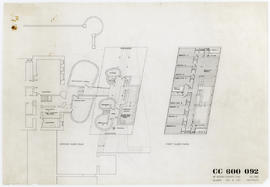
(092) 1/8" Revised plan
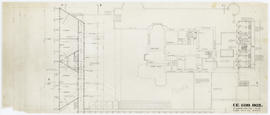
(003A) 1/8" Classroom floor plan
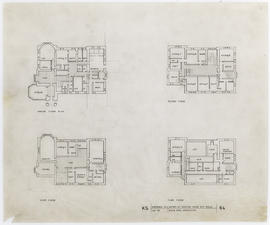
(64) Kilmahew House




































