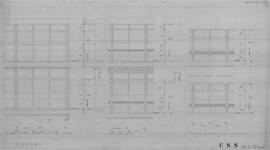X-ray room screen: 1/4FS & 11/2"=1'0"
X-ray room screen: 1/4FS & 11/2"=1'0"
(X71B) col. cladding detail at N wall: 1/4FS
(X71B) col. cladding detail at N wall: 1/4FS
Writing table: 1/2FS
Writing table: 1/2FS
Writing desk fitting in baptistry/joinery
Writing desk fitting in baptistry/joinery
Worktops in washing room: 1/4" and 3/4" details
Worktops in washing room: 1/4" and 3/4" details
Worktops in syringe service (dirty): 1/4", 3/4", 1/2 fs, and fs detail
Worktops in syringe service (dirty): 1/4", 3/4", 1/2 fs, and fs detail
Worktop detail in plan and elevations
Worktop detail in plan and elevations
Work space/ first floor: 1/2"-1'0"
Work space/ first floor: 1/2"-1'0"
Woodland Road Development, University of Bristol
Woodland Road Development, University of Bristol
Windows under fly-over ramp:1/2"=1'0"
Windows under fly-over ramp:1/2"=1'0"

Windows: general & practical teaching blocks
Windows: details
Windows: details
Windows chart 2/ gym, assembly/dining hall & medical suite
Windows chart 2/ gym, assembly/dining hall & medical suite
Windows: 1" details
Windows: 1" details
Windows / plan
Windows / plan
Window wall storage fitments: 1" plans and elevations
Window wall storage fitments: 1" plans and elevations
Window wall fitments: 1/4 fs details
Window wall fitments: 1/4 fs details
Window to lady chapel: FS
Window to lady chapel: FS
Window study
Window study
Window study
Window study
Window study
Window study
Window study
Window study
Window sizes
Window sizes
Window for boiler room: detail
Window for boiler room: detail
Window elevations
Window elevations
Window details, in plan, from scheme with code 'HMN': 1/2 fs
Window details, in plan, from scheme with code 'HMN': 1/2 fs
Window details, coloured, with figure
Window details, coloured, with figure
Window details, coloured, axiometric
Window details, coloured, axiometric
Window details, coloured and black and white
Window details, coloured and black and white
Window details, coloured and axiometric coloured
Window details, coloured and axiometric coloured
Window details: fs
Window details: fs
Window details: 1/4FS & FS
Window details: 1/4FS & FS
Window details: 1/4 fs
Window details: 1/4 fs
Window details / Newbery Tower
Window details / Newbery Tower
Window details
Window details
Window details
Window details
Window details
Window details
Window details
Window details
Window details
Window details
Window details
Window details
Window & gutter details
Window & gutter details
Window
Window
WHB in junior curates' room/ plan, section & elevation
WHB in junior curates' room/ plan, section & elevation
'Westway Dance Hall' revised layout for female toilet: 1/2" plan
'Westway Dance Hall' revised layout for female toilet: 1/2" plan
'Westway Dance Hall' detail of cloakrooms: 1/2" plan
'Westway Dance Hall' detail of cloakrooms: 1/2" plan
'Westway Ballroom Conversion' steel detail at slapping in Wimpi [sic] bar
'Westway Ballroom Conversion' steel detail at slapping in Wimpi [sic] bar
West wall of well/ layout of tiles in entrance hall: 1/2"
West wall of well/ layout of tiles in entrance hall: 1/2"
West elevation: 3/8"-1'0"
West elevation: 3/8"-1'0"
West elevation: 1:50
West elevation: 1:50
West elevation: 1:100
West elevation: 1:100

