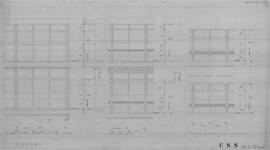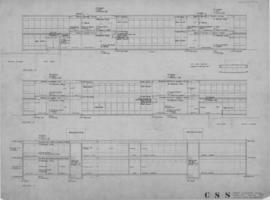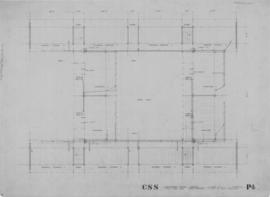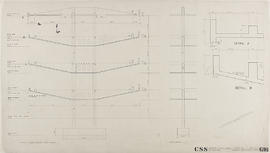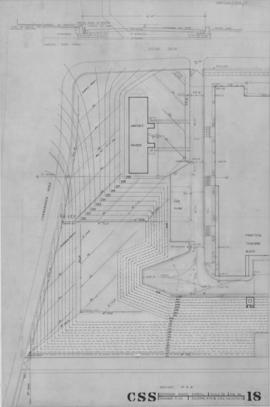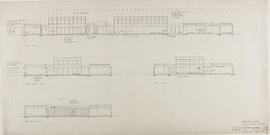Showing 29 results
Archival description18 results with digital objects Show results with digital objects
St Francis Convent School, Merrylee, Glasgow
St Francis Convent School, Merrylee, Glasgow
St Aloysius Primary School (Hazelwood), Langside
St Aloysius Primary School (Hazelwood), Langside
St Aloysius College, Garnethill
St Aloysius College, Garnethill
Our Lady & St. Francis School (extension), Charlotte St., Glasgow
Our Lady & St. Francis School (extension), Charlotte St., Glasgow
Notre Dame College, Bearsden
Notre Dame College, Bearsden
Knightswood Secondary School, Knightswood
Knightswood Secondary School, Knightswood
King's Park Secondary School, Simshill
King's Park Secondary School, Simshill
John Ogilvie Hall/R.C. Preparatory School, Langside
John Ogilvie Hall/R.C. Preparatory School, Langside
Howford Special School, Pollok
Howford Special School, Pollok
Glasgow School of Art, Renfrew St, Glasgow
Glasgow School of Art, Renfrew St, Glasgow
Convent and Church, Bearsden
Convent and Church, Bearsden

