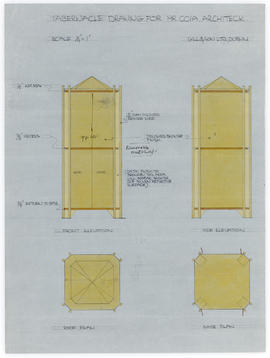Terrazzo flooring/layout: 1/4"
Terrazzo flooring/layout: 1/4"
Terrazzo floor: 1/8" plan
Terrazzo floor: 1/8" plan
Terrace sketch
Terrace sketch
Terrace level revision (prelim)
Terrace level revision (prelim)
Terrace level plan
Terrace level plan
Terrace level / layout
Terrace level / layout
Terrace level +/ plan: 1:100
Terrace level +/ plan: 1:100
Terrace level & lower ground floor plans and section DD (superseded)
Terrace level & lower ground floor plans and section DD (superseded)
Terrace level & lower ground floor plans
Terrace level & lower ground floor plans
Terrace housing, plan and elevation
Terrace housing, plan and elevation
Terrace house, plans
Terrace house, plans
Terrace / proposed additional drainage
Terrace / proposed additional drainage
Terrace & mezzanine floor plan
Terrace & mezzanine floor plan
Terrace & mezzanine floor plan
Terrace & mezzanine floor plan
Terrace & main entrance level/plan
Terrace & main entrance level/plan
Tenement Upgrading and Common Repairs at Pollokshields, Glasgow
Tenement Upgrading and Common Repairs at Pollokshields, Glasgow
Temporary toilets, ground floor and mezzanine floor as proposed (stage 1): 1/8" plans
Temporary toilets, ground floor and mezzanine floor as proposed (stage 1): 1/8" plans
Temporary toilets for bar & bookshop: 1/8"=1'0"
Temporary toilets for bar & bookshop: 1/8"=1'0"
Temporary toilets: 1/8" plan
Temporary toilets: 1/8" plan
Temporary toilets: 1/8" plan
Temporary toilets: 1/8" plan
Temporary School Buildings at Uddingston Roman Catholic School
Temporary School Buildings at Uddingston Roman Catholic School
Temporary exit door/ plan, section & elevation: 1/2" & 1/4FS
Temporary exit door/ plan, section & elevation: 1/2" & 1/4FS
Temporary altar: 1" details
Temporary altar: 1" details
Tearoom at Anniesland Cross, Great Western Road, Glasgow, for William K Gibb
Tearoom at Anniesland Cross, Great Western Road, Glasgow, for William K Gibb
Teaching unit
Teaching unit
Teaching block, framing layout sections
Teaching block, framing layout sections
Teaching block, frame layout sketch section
Teaching block, frame layout sketch section
Teaching block, frame layout sketch
Teaching block, frame layout sketch
Taoiseach's Residence and State Guest House, Phoenix Park, Dublin
Taoiseach's Residence and State Guest House, Phoenix Park, Dublin
Tank room: plan & sections
Tank room: plan & sections
Table for convent cells: 3/2" and 1/2 fs details in sections and elevations
Table for convent cells: 3/2" and 1/2 fs details in sections and elevations
Tabernacle position: 1/4"-1'0"
Tabernacle position: 1/4"-1'0"

Tabernacle drawing/ front & side elevation, roof & base plans: 1/4"=1"
Tabernacle: decoration
Tabernacle: decoration
(TA9) plan of concrete slab:1/4"=1'0"
(TA9) plan of concrete slab:1/4"=1'0"
(TA8) ground floor & roof plans/ lighting layout:1/8"=1'0"
(TA8) ground floor & roof plans/ lighting layout:1/8"=1'0"
(TA7) ground floor & roof plans:1/8"=1'0"
(TA7) ground floor & roof plans:1/8"=1'0"
(TA6) internal elevations:1/8"=1'0"
(TA6) internal elevations:1/8"=1'0"
(TA5) interior elevations:1/4"=1'0"
(TA5) interior elevations:1/4"=1'0"
(TA2) technical accommodation/ elevations:1/8"=1'0"
(TA2) technical accommodation/ elevations:1/8"=1'0"
(TA10) ground floor & roof plans:1/8"=1'0"
(TA10) ground floor & roof plans:1/8"=1'0"
(TA1) technical accommodation/ ground floor & roof plans:1/8"=1'0"
(TA1) technical accommodation/ ground floor & roof plans:1/8"=1'0"
(T1) proposed venting of deck over shop
(T1) proposed venting of deck over shop
System of bolts for gates
System of bolts for gates
Syringe service storage unit: 1/2 fs and 3/2" details
Syringe service storage unit: 1/2 fs and 3/2" details
Syringe service 'clean': 1/4", 3/4", and 1/2 fs details
Syringe service 'clean': 1/4", 3/4", and 1/2 fs details
Synagogue Extension, Niddrie Road, Strathbungo, Glasgow
Synagogue Extension, Niddrie Road, Strathbungo, Glasgow
Synagogue extension: (1) 1:2500 site plan & 1/32" block plan
Synagogue extension: (1) 1:2500 site plan & 1/32" block plan
Symbols & lettering
Symbols & lettering
Swimming Pool, Gourock
Swimming Pool, Gourock

