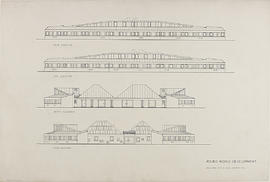
Elevations
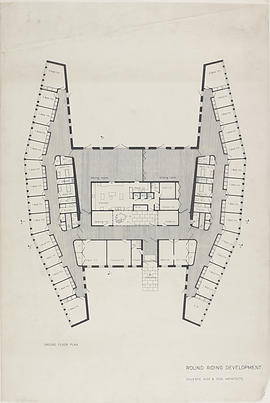
Ground floor plan
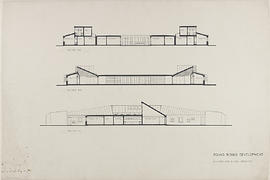
Sections AA, BB, and CC
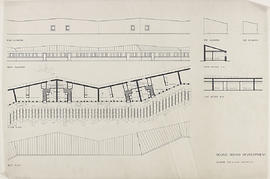
Plans, sections, and elevations
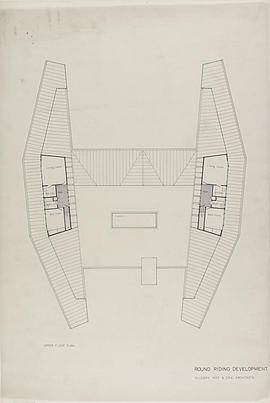
Upper floor plan
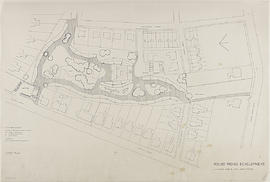
Layout plan
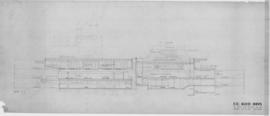
(008) 1/8" Section thro' sanctuary

(014) West elevation: 1/8"

(A2.41) block & locality plan: 1"=16'0"

(5) Site plan

(G17) R.C. frame

(P8) Practical teaching block: elevations

(A3) Assembly & gym block
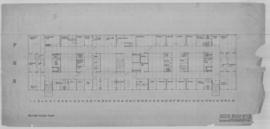
(27R) Second floor plan:1/8"=1'0"
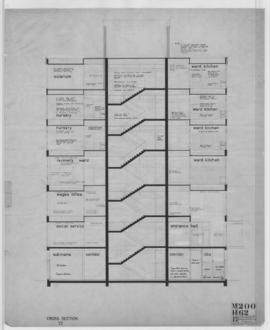
(62) Cross section (23): 1/4"=1ft
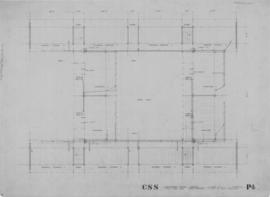
(P4) First floor plan: water services
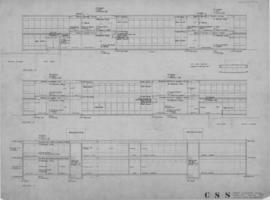
(P7) Practical teaching block: sections

(9) Janitors' houses
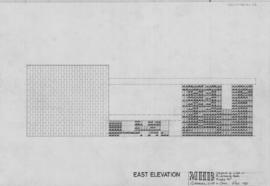
East elevation - Layout of tiles in entrance hall: 1/2"
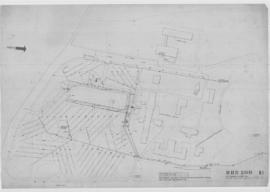
(14) Site drainage & sewer runs:1/32"
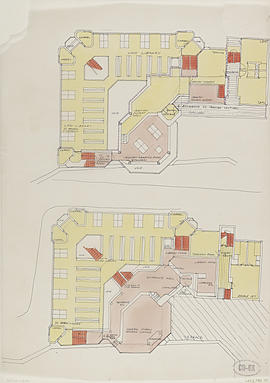
LKS1 library plan
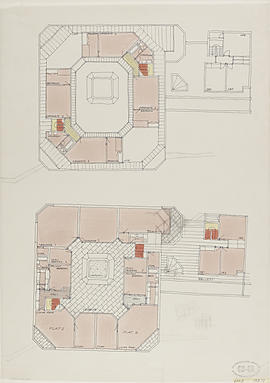
LKS2 library plan

(A2.44) first floor plan
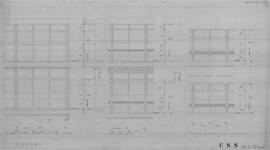
Windows: general & practical teaching blocks

(G3A) General teaching block: revised second floor plan

(G10) General teaching block: cross section

(P3) Ground floor plan: water services

(28R) Third floor plan:1/8"=1'0"
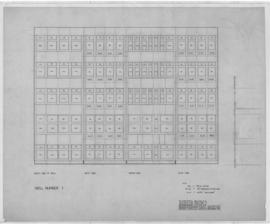
Elevation of windows in wells/ Well #1: 1/4"=1'0"
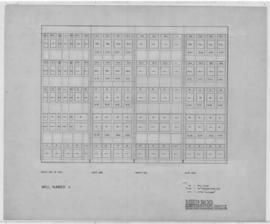
Elevation of windows in wells/ Well #4: 1/4"=1'0"
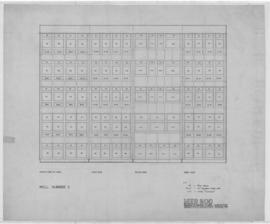
Elevation of windows in wells/ Well #2: 1/4"=1'0"

(A2.42) basement plan
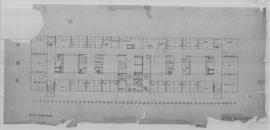
(30R) Fifth floor plan
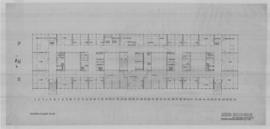
(29R) Fourth floor plan: 1/8"=1'0"
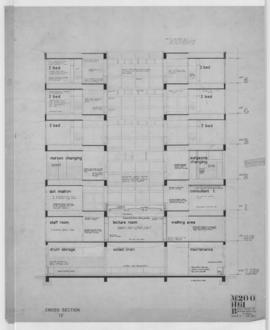
(61) Cross section (10) 1/4"=1ft
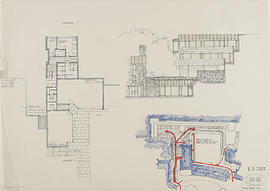
(K9) phase 2: 1/8"
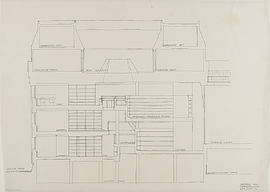
Section AA/ library & lounge

Holywell site redevelopment / sections: 1"=8'0"

(6) Heating chamber
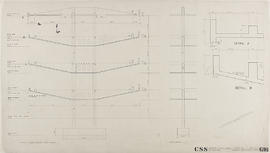
(G16) R.C. structure
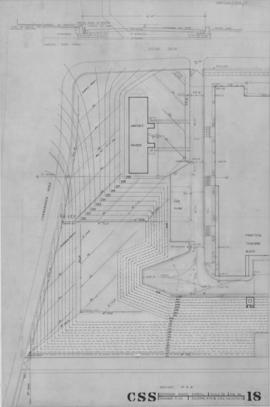
(18) Drainage plan

(P6) Practical teaching block: section & elevation