Church of St Benedict, Drumchapel
Church of St Benedict, Drumchapel
Church of St Columba, East Kilbride
Church of St Columba, East Kilbride
Church of the Holy Family, Port Glasgow
Church of the Holy Family, Port Glasgow
Church of the Sacred Heart, Cumbernauld
Church of the Sacred Heart, Cumbernauld
Churches: Small Job Files
Churches: Small Job Files
Commercial Development Buchanan Street, Glasgow
Commercial Development Buchanan Street, Glasgow
Cosmo Cinema, Glasgow
Cosmo Cinema, Glasgow
Craobh Harbour Development, Craobh
Craobh Harbour Development, Craobh
Cumbernauld Technical College, Dunbartonshire
Cumbernauld Technical College, Dunbartonshire
Cumbernauld Theatre, Cumbernauld
Cumbernauld Theatre, Cumbernauld
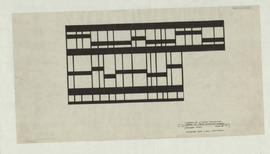
Detail of front entrance screen
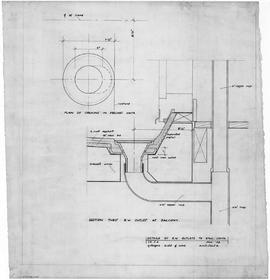
Details of RW outlets to Balc Units: 1/2FS
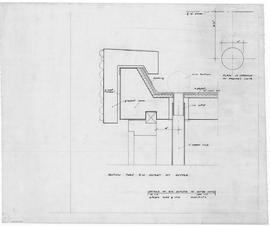
Details of RW outlets to gutter units: 1/2FS
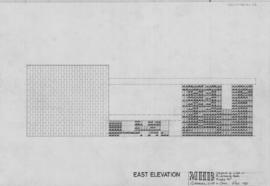
East elevation - Layout of tiles in entrance hall: 1/2"
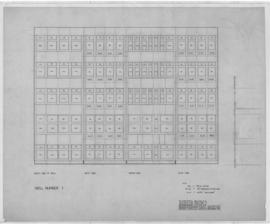
Elevation of windows in wells/ Well #1: 1/4"=1'0"
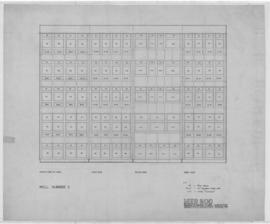
Elevation of windows in wells/ Well #2: 1/4"=1'0"
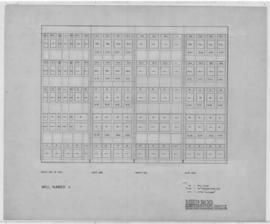
Elevation of windows in wells/ Well #4: 1/4"=1'0"
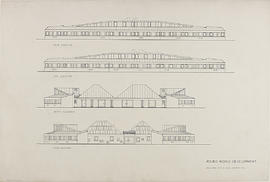
Elevations
Factory & Offices for Messrs Wallace Cameron, Castlemilk
Factory & Offices for Messrs Wallace Cameron, Castlemilk

(G10) General teaching block: cross section
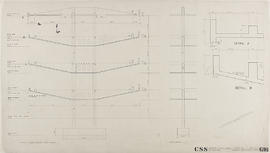
(G16) R.C. structure

(G17) R.C. frame

(G3A) General teaching block: revised second floor plan
Glasgow School of Art, Renfrew St, Glasgow
Glasgow School of Art, Renfrew St, Glasgow
Glasgow University
Glasgow University
Ground floor plan
Ground floor plan
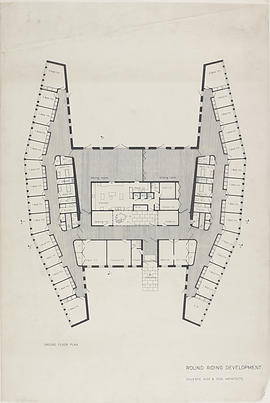
Ground floor plan
Hairmyres Hospital (also Hairmyres Sanatorium), East Kilbride
Hairmyres Hospital (also Hairmyres Sanatorium), East Kilbride
Halt Bar, Woodlands Road, Glasgow
Halt Bar, Woodlands Road, Glasgow
Hill House, Helensburgh
Hill House, Helensburgh
Holmes MacKillop Offices, Douglas Street, Glasgow
Holmes MacKillop Offices, Douglas Street, Glasgow

Holywell site redevelopment / sections: 1"=8'0"
House at Church Road, Muirhead
House at Church Road, Muirhead
House for Dr F. D. Luke, Charlbury Road, Oxford
House for Dr F. D. Luke, Charlbury Road, Oxford
House, Drumclog Avenue, Milngavie
House, Drumclog Avenue, Milngavie
House, Gibson Street, Glasgow
House, Gibson Street, Glasgow
House, Monreith Road, Glasgow
House, Monreith Road, Glasgow
Housing Development: Kildrum, Cumbernauld
Housing Development: Kildrum, Cumbernauld
Housing, Maryhill, Glasgow
Housing, Maryhill, Glasgow
Howford Special School, Pollok
Howford Special School, Pollok
Institute of Advanced Machine Tool & Control Technology (INSEK), East Kilbride
Institute of Advanced Machine Tool & Control Technology (INSEK), East Kilbride
John Ogilvie Hall/R.C. Preparatory School, Langside
John Ogilvie Hall/R.C. Preparatory School, Langside
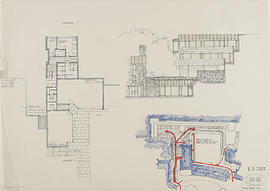
(K9) phase 2: 1/8"
Kildrum Primary School, Cumbernauld
Kildrum Primary School, Cumbernauld
King's Park Secondary School, Simshill
King's Park Secondary School, Simshill
Knightswood Secondary School, Knightswood
Knightswood Secondary School, Knightswood
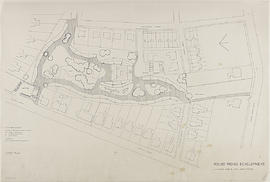
Layout plan
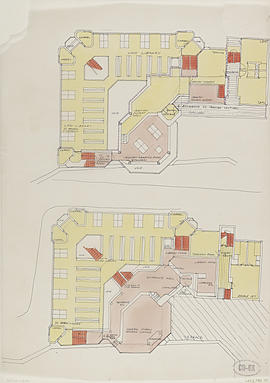
LKS1 library plan
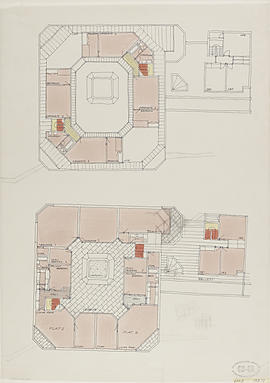
LKS2 library plan
Maryhill Burgh Hall, Glasgow
Maryhill Burgh Hall, Glasgow


















