Alterations to House at 196 Auchinairn Road, Bishopbriggs, Glasgow, for Miss Gordon
Alterations to House at 196 Auchinairn Road, Bishopbriggs, Glasgow, for Miss Gordon
Alterations to house at 15 Lenzie Road, Stepps for M McLernan
Alterations to house at 15 Lenzie Road, Stepps for M McLernan
Alterations to Factory Premises at Jocelyn Square, Glasgow, for Gratispool Co Ltd
Alterations to Factory Premises at Jocelyn Square, Glasgow, for Gratispool Co Ltd
Alterations at St Mary's Church Hall, Whifflet, Coatbridge
Alterations at St Mary's Church Hall, Whifflet, Coatbridge
Alterations at Croy House, Shandon, for Adam Bergius
Alterations at Croy House, Shandon, for Adam Bergius
Alter at the Convent of Sacred Heart, Sowerby Bridge, Yorkshire, for the Sisters of Charity
Alter at the Convent of Sacred Heart, Sowerby Bridge, Yorkshire, for the Sisters of Charity
Adaptation of premises to warehouse, Barrowfield Street, Glasgow
Adaptation of premises to warehouse, Barrowfield Street, Glasgow

(A3) Assembly & gym block

(A2.44) first floor plan

(A2.42) basement plan

(A2.41) block & locality plan: 1"=16'0"

(9) Janitors' houses
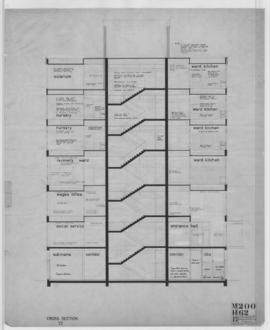
(62) Cross section (23): 1/4"=1ft
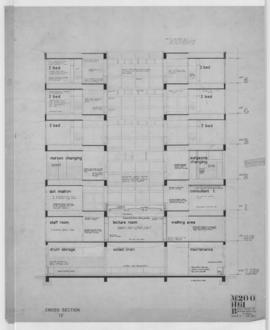
(61) Cross section (10) 1/4"=1ft

(6) Heating chamber

(5) Site plan
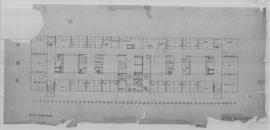
(30R) Fifth floor plan
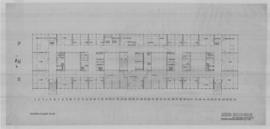
(29R) Fourth floor plan: 1/8"=1'0"

(28R) Third floor plan:1/8"=1'0"
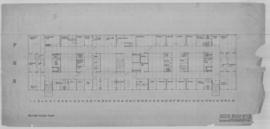
(27R) Second floor plan:1/8"=1'0"
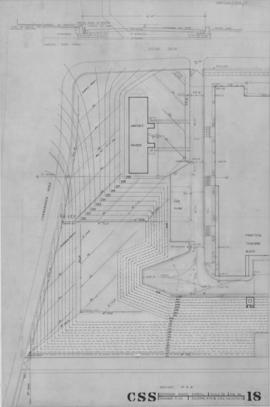
(18) Drainage plan
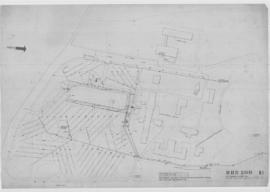
(14) Site drainage & sewer runs:1/32"
(11/1920) ground & upper floor plans of existing school (copy)
(11/1920) ground & upper floor plans of existing school (copy)















