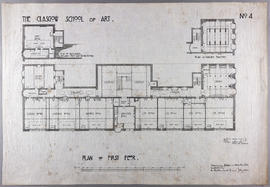
Design for Glasgow School of Art: plan of first floor
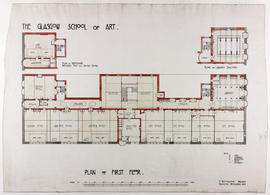
Design for Glasgow School of Art: plan of first floor
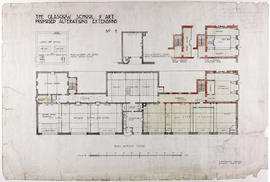
Design for Glasgow School of Art: plan of first floor
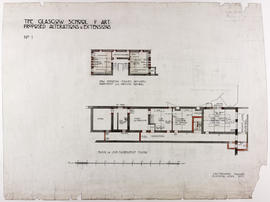
Design for Glasgow School of Art: plan of entresol level
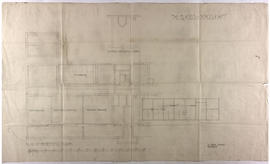
Design for Glasgow School of Art: plan of basement floor - East wing
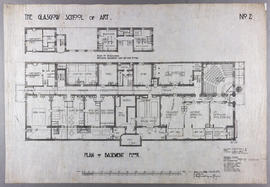
Design for Glasgow School of Art: plan of basement floor
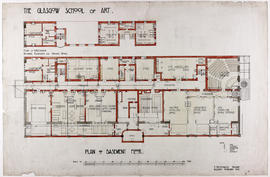
Design for Glasgow School of Art: plan of basement floor
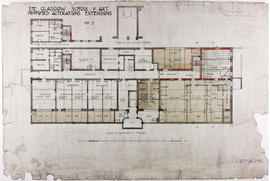
Design for Glasgow School of Art: plan of basement floor
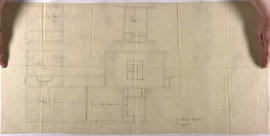
Design for Glasgow School of Art: plan of Antique Room, Life Rooms etc
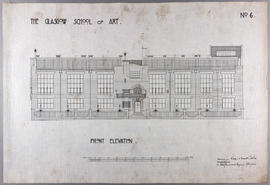
Design for Glasgow School of Art: front elevation
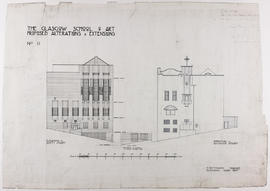
Design for Glasgow School of Art: elevation to Scott Street/elevation to Dalhousie Street
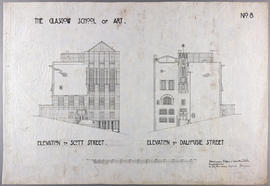
Design for Glasgow School of Art: elevation to Scott Street/elevation to Dalhousie Street
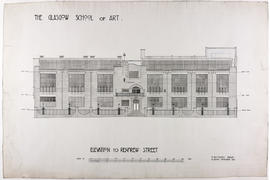
Design for Glasgow School of Art: elevation to Renfrew Street
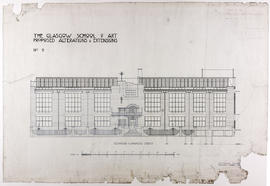
Design for Glasgow School of Art: elevation to Renfrew Street
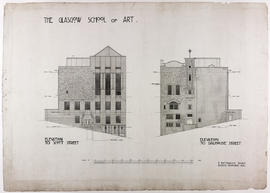
Design for Glasgow School of Art: elevation of Scott Street and Dalhousie Street
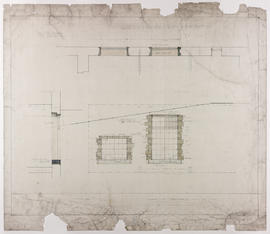
Design for Glasgow School of Art: elevation and plan
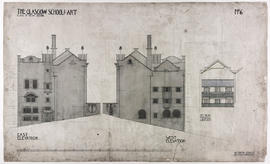
Design for Glasgow School of Art: east/west elevations
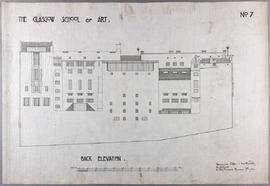
Design for Glasgow School of Art: back elevation
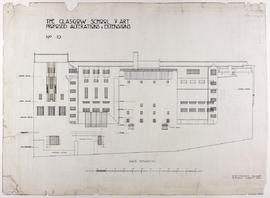
Design for Glasgow School of Art: back elevation
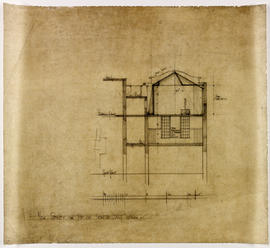
Design for Glasgow School of Art: additions to South-East wing - lower left
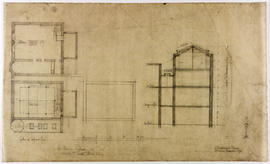
Design for Glasgow School of Art: additions to South-East wing - lower centre
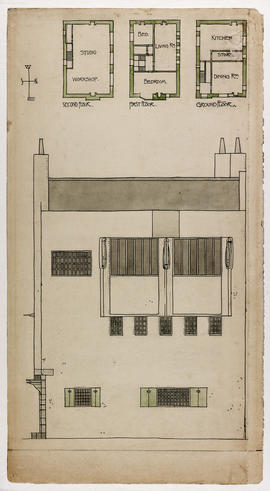
Design for an Artist's Town House and Studio: south elevation and plans
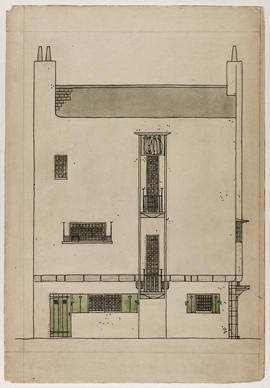
Design for an Artist's Town House and Studio: south elevation
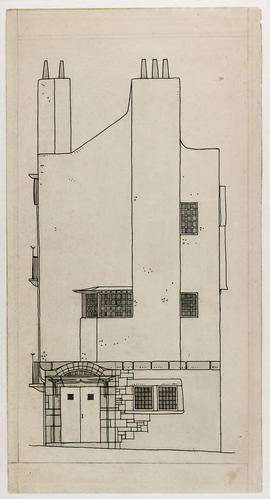
Design for an Artist's Town House and Studio: east elevation
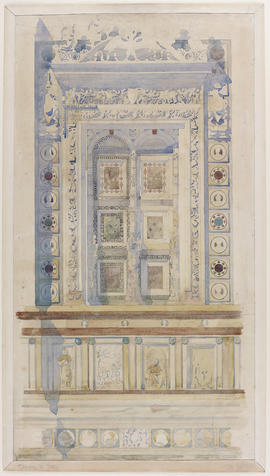
Blind Window, Certosa di Pavia
Associated Works
Associated Works

























