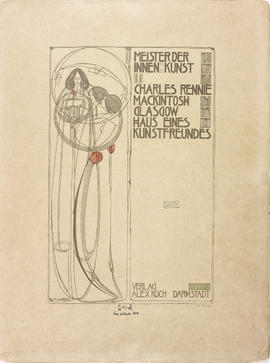
Meister Der Innen-Kunst - Title Page from Portfolio of Prints
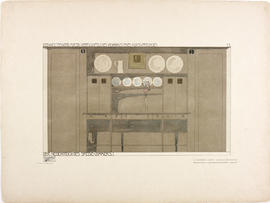
Plate 13 The Dining Room Sideboard from Portfolio of Prints
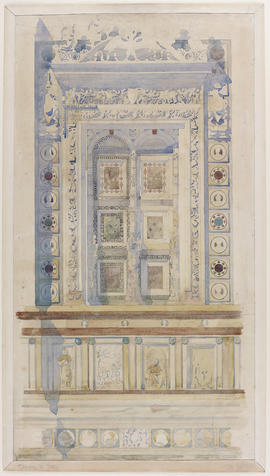
Blind Window, Certosa di Pavia
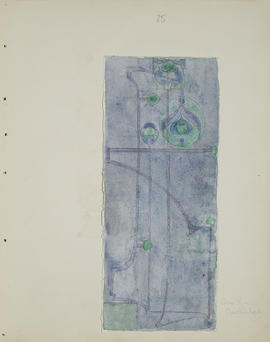
Stylised Plant Form
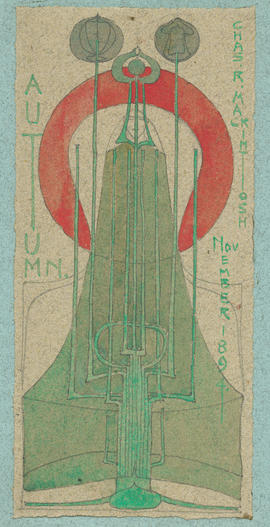
Autumn
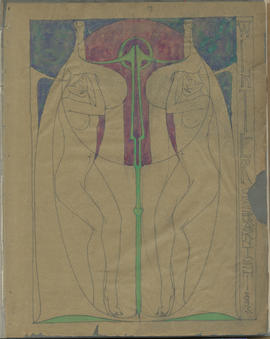
Winter
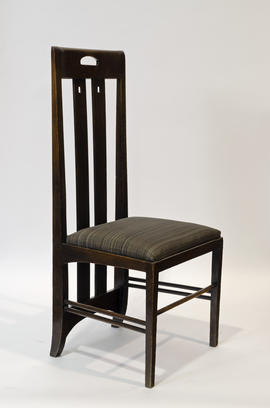
Chair for Ingram Street Tea Rooms
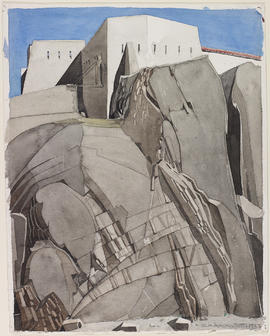
Le Fort Mailly
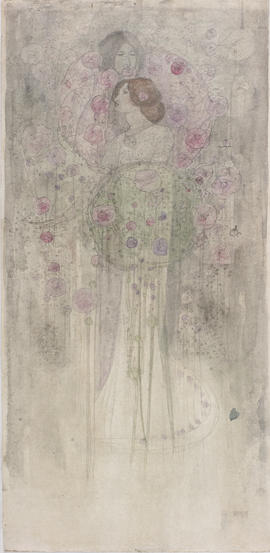
Fairies
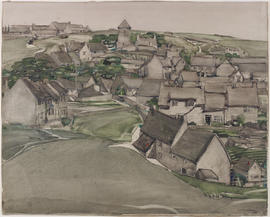
The Village, Worth Matravers
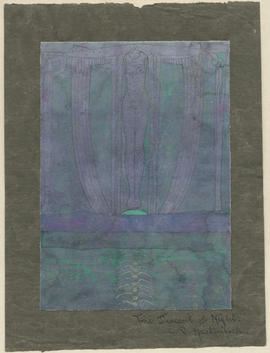
The Descent of Night
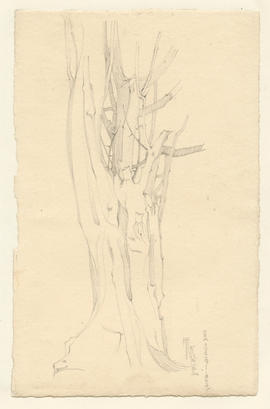
Tree
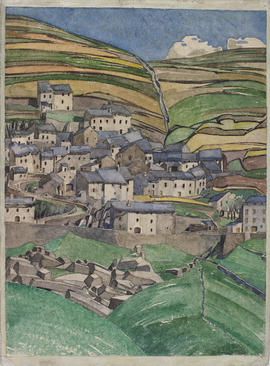
Slate Roofs
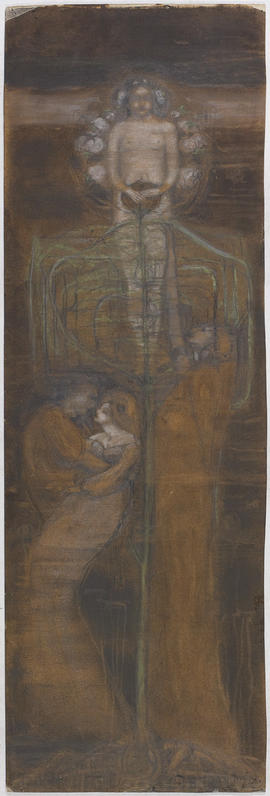
Leaf of Gold
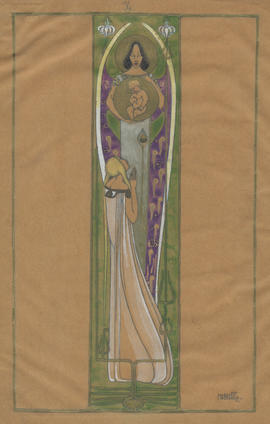
The Annunciation
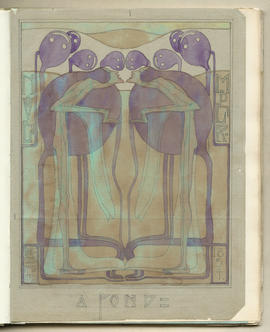
A Pond
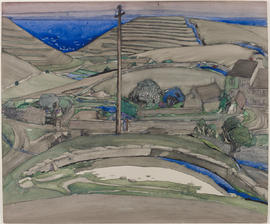
The Downs, Worth Matravers
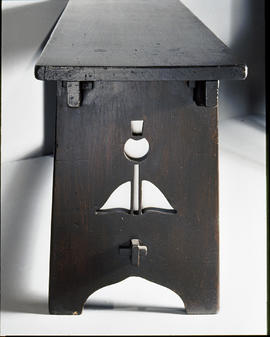
Schoolroom bench for Gladsmuir
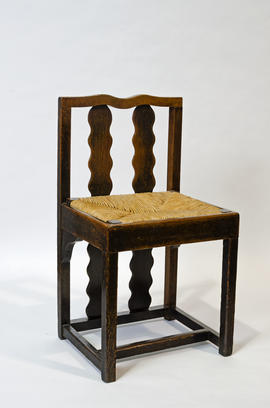
Chair for Oak Room, Ingram Street Tea Rooms
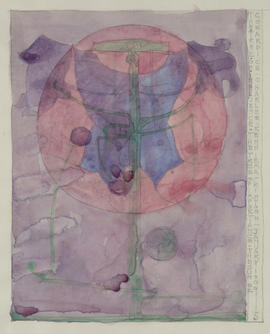
The Tree of Influence
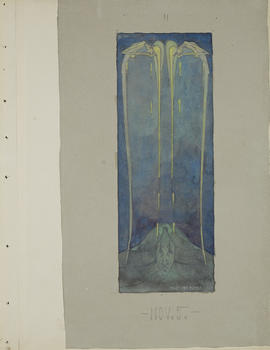
The Fifth of November
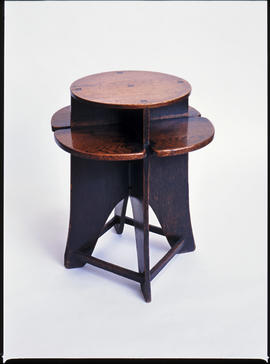
Domino table for Argyle Street Tea Rooms
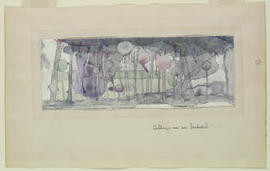
Cabbages in an Orchard
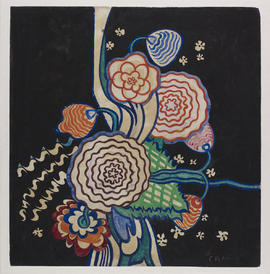
Bouquet
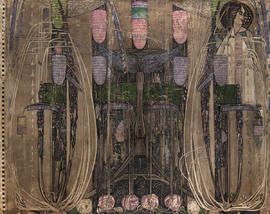
Wall hanging designed for The Dug-Out, Willow Tea Rooms, Glasgow
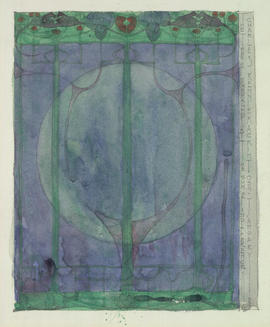
The Tree of Personal Effort
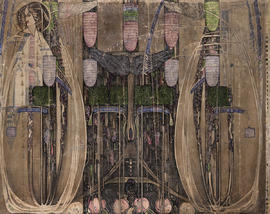
Wall hanging designed for The Dug-Out, Willow Tea Rooms, Glasgow
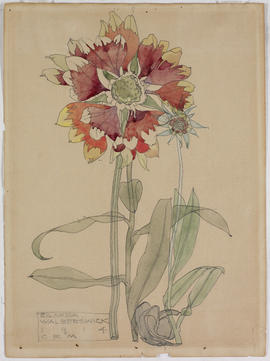
Gaillardia
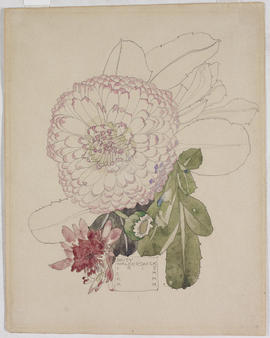
Daisy
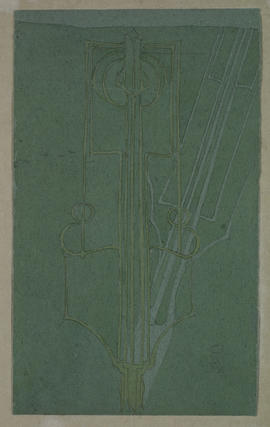
The Shadow
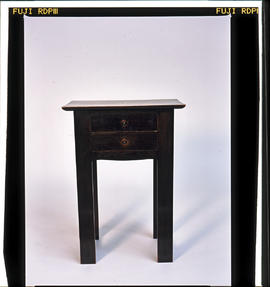
Bedside table for Windyhill
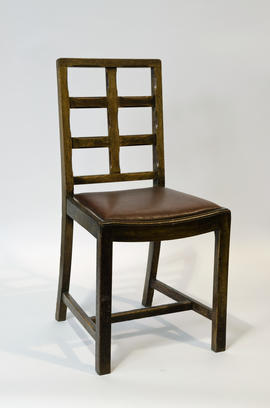
Chair for Ingram Street Tea Rooms
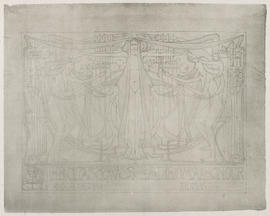
Diploma of Honour
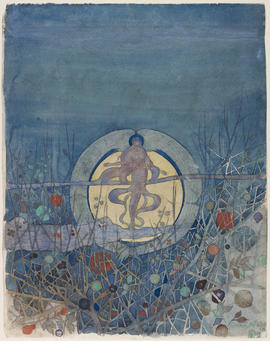
The Harvest Moon
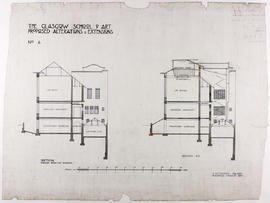
Design for Glasgow School of Art: section through existing building/section B.B
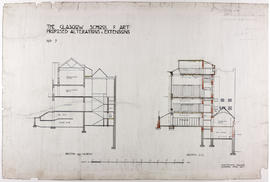
Design for Glasgow School of Art: section through Museum/section D.D
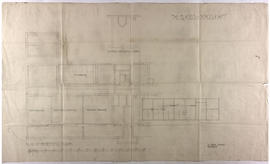
Design for Glasgow School of Art: plan of basement floor - East wing
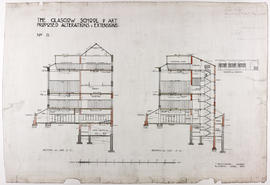
Design for Glasgow School of Art: section on line C.C/section on line A.A
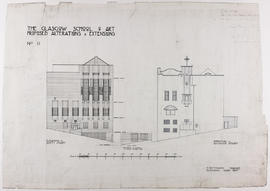
Design for Glasgow School of Art: elevation to Scott Street/elevation to Dalhousie Street
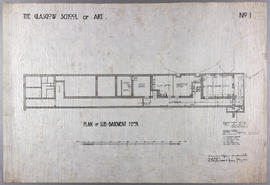
Design for Glasgow School of Art: plan of sub-basement floor
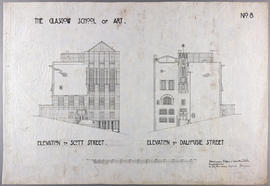
Design for Glasgow School of Art: elevation to Scott Street/elevation to Dalhousie Street
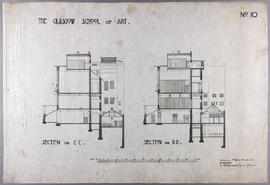
Design for Glasgow School of Art: section on line CC/section on line DD
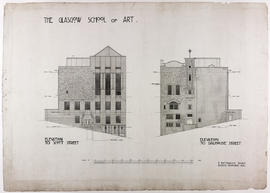
Design for Glasgow School of Art: elevation of Scott Street and Dalhousie Street
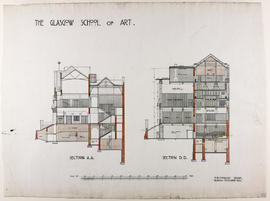
Design for Glasgow School of Art: section on line A.A/section on line D.D
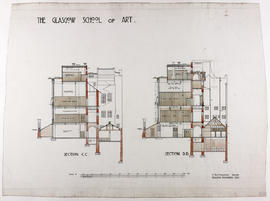
Design for Glasgow School of Art: section on line C.C/section on line D.D
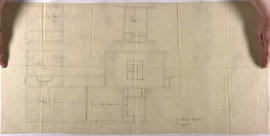
Design for Glasgow School of Art: plan of Antique Room, Life Rooms etc
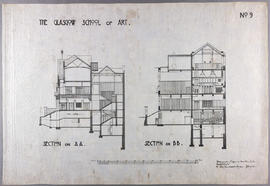
Design for Glasgow School of Art: section on line AA/section on line BB

Design for Glasgow School of Art: plan of sub-basement floor
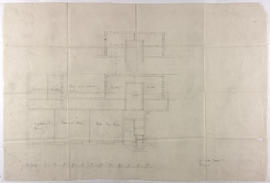
Design for Glasgow School of Art: plan of ground floor - East wing
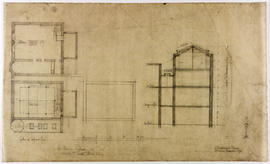
Design for Glasgow School of Art: additions to South-East wing - lower centre