Lampshade for Library, Glasgow School of Art: Lower Mezzanine - Medium Canister
Lampshade for Library, Glasgow School of Art: Lower Mezzanine - Medium Canister
Lampshade for Library, Glasgow School of Art - Medium Canister
Lampshade for Library, Glasgow School of Art - Medium Canister
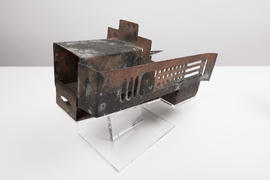
Lampshade for Library, Glasgow School of Art - Medium Canister (Version 3)
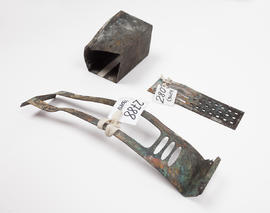
Fragments of lampshade(s) for Library, Glasgow School of Art (Version 3)
Lampshade for the Entrance hall, Glasgow School of Art
Lampshade for the Entrance hall, Glasgow School of Art
Coat of Arms for the stairwell at Glasgow School of Art
Coat of Arms for the stairwell at Glasgow School of Art

Dinner fork from Ingram Street Tea Rooms (Version 2)
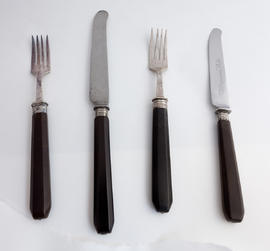
Dinner fork from Ingram Street Tea Rooms (Version 3)

Tea spoon from Ingram Street Tea Rooms (Version 1)

Tea spoon from Ingram Street Tea Rooms (Version 2)
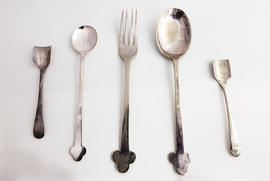
Tea spoon from Ingram Street Tea Rooms (Version 3)
Caddy spoon from Ingram Street Tea Rooms
Caddy spoon from Ingram Street Tea Rooms
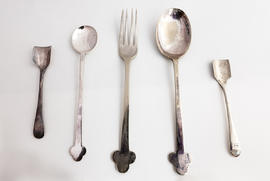
Caddy spoon from Ingram Street Tea Rooms (Version 3)
Dessert spoon from Ingram Street Tea Rooms
Dessert spoon from Ingram Street Tea Rooms
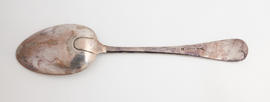
Dessert spoon from Ingram Street Tea Rooms (Version 2)
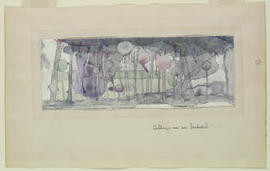
Cabbages in an Orchard
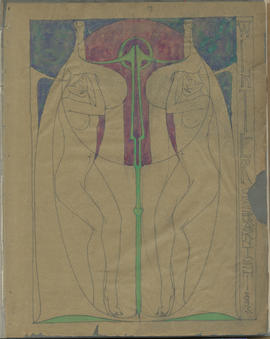
Winter
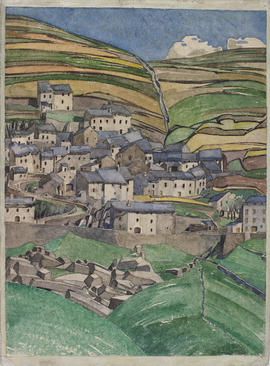
Slate Roofs
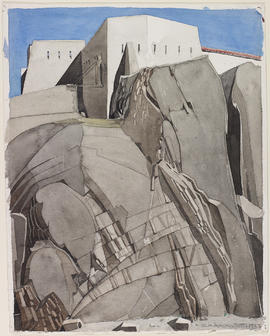
Le Fort Mailly
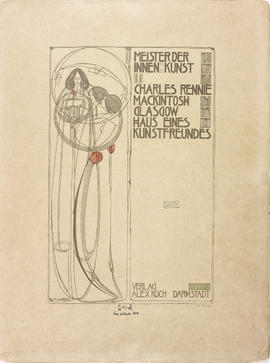
Meister Der Innen-Kunst - Title Page from Portfolio of Prints
Plate 3 North Elevation from Portfolio of Prints
Plate 3 North Elevation from Portfolio of Prints
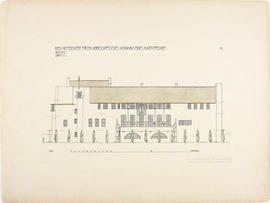
Plate 4 South Elevation from Portfolio of Prints
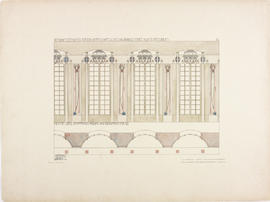
Plate 8 Reception Room from Portfolio of Prints
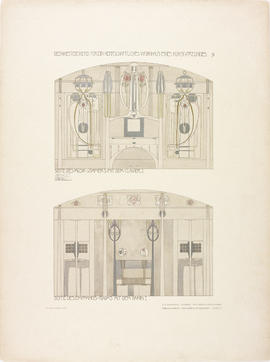
Plate 9 Music Room with Piano & Fireplace from Portfolio of Prints
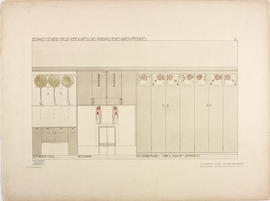
Plate 11 The Bedroom from Portfolio of Prints
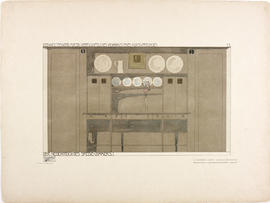
Plate 13 The Dining Room Sideboard from Portfolio of Prints
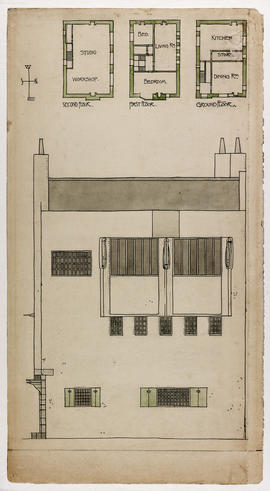
Design for an Artist's Town House and Studio: south elevation and plans
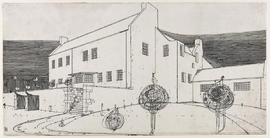
Design for Windyhill, Kilmacolm, perspective from south-west
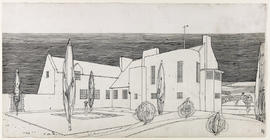
Design for Windyhill, Kilmacolm, perspective from north-east
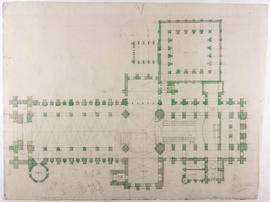
Design for Liverpool Cathedral: plan
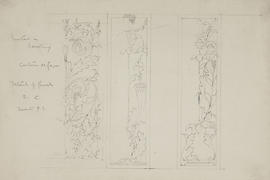
Sketch of (Italian) decorative panels
Diploma of Honour
Diploma of Honour
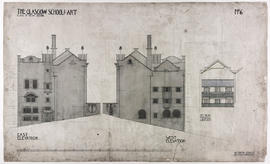
Design for Glasgow School of Art: east/west elevations
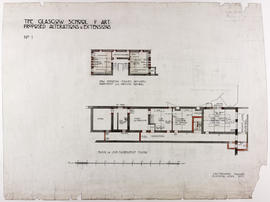
Design for Glasgow School of Art: plan of entresol level
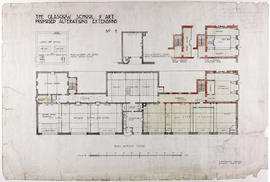
Design for Glasgow School of Art: plan of first floor
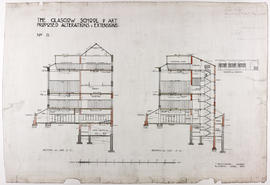
Design for Glasgow School of Art: section on line C.C/section on line A.A
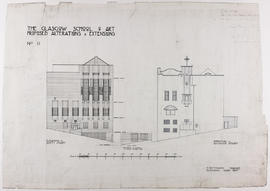
Design for Glasgow School of Art: elevation to Scott Street/elevation to Dalhousie Street
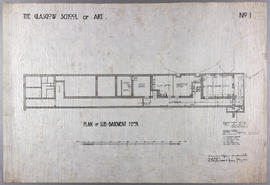
Design for Glasgow School of Art: plan of sub-basement floor
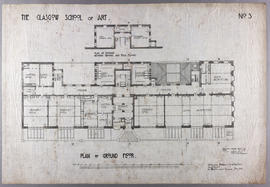
Design for Glasgow School of Art: plan of ground floor
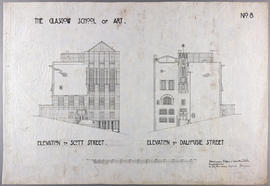
Design for Glasgow School of Art: elevation to Scott Street/elevation to Dalhousie Street
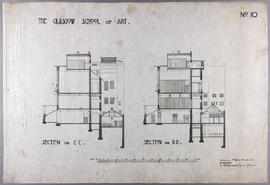
Design for Glasgow School of Art: section on line CC/section on line DD
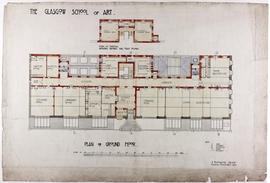
Design for Glasgow School of Art: plan of ground floor
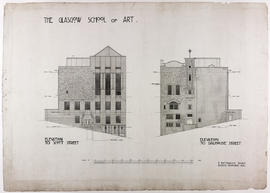
Design for Glasgow School of Art: elevation of Scott Street and Dalhousie Street
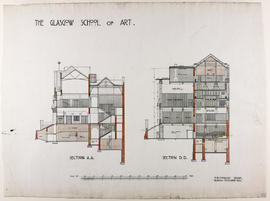
Design for Glasgow School of Art: section on line A.A/section on line D.D
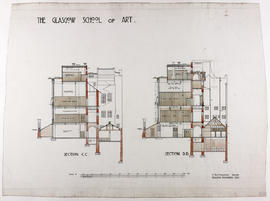
Design for Glasgow School of Art: section on line C.C/section on line D.D
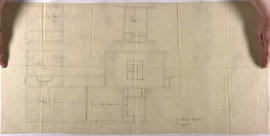
Design for Glasgow School of Art: plan of Antique Room, Life Rooms etc
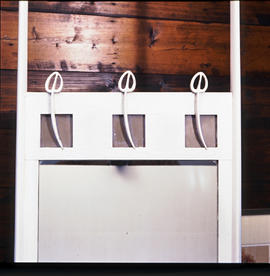
Mirror for Windyhill (Version 1)
Light fitting for Windyhill
Light fitting for Windyhill
Umbrella Stand for Ingram Street Tea Rooms
Umbrella Stand for Ingram Street Tea Rooms
Panel for the Rose Boudoir, Turin
Panel for the Rose Boudoir, Turin







































