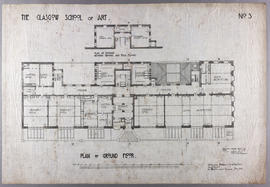
Design for Glasgow School of Art: plan of ground floor
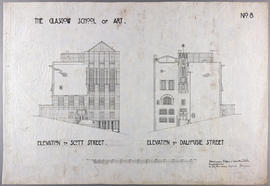
Design for Glasgow School of Art: elevation to Scott Street/elevation to Dalhousie Street
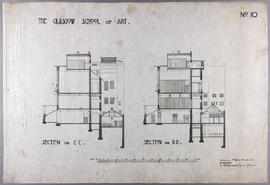
Design for Glasgow School of Art: section on line CC/section on line DD
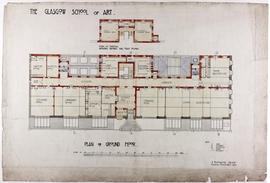
Design for Glasgow School of Art: plan of ground floor
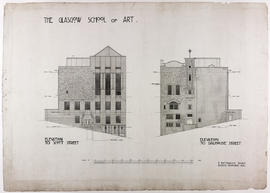
Design for Glasgow School of Art: elevation of Scott Street and Dalhousie Street
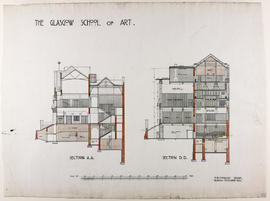
Design for Glasgow School of Art: section on line A.A/section on line D.D
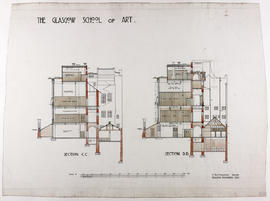
Design for Glasgow School of Art: section on line C.C/section on line D.D
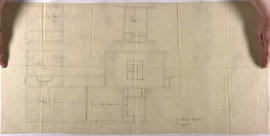
Design for Glasgow School of Art: plan of Antique Room, Life Rooms etc
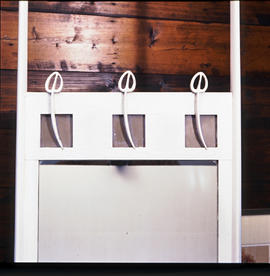
Mirror for Windyhill (Version 1)
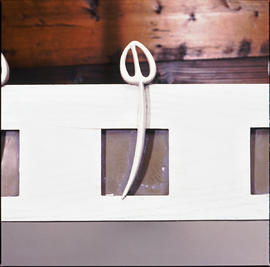
Mirror for Windyhill (Version 2)
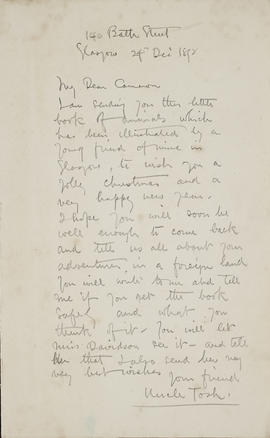
Letter from 'Uncle Tosh' (Version 1)
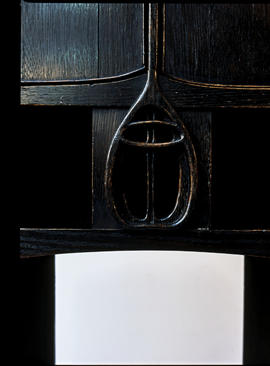
Smoker's cabinet for Mains Street (Version 1)
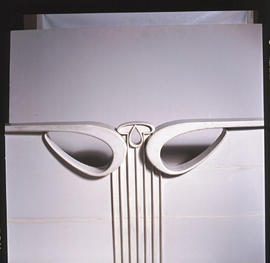
Bed for Windyhill (Version 1)
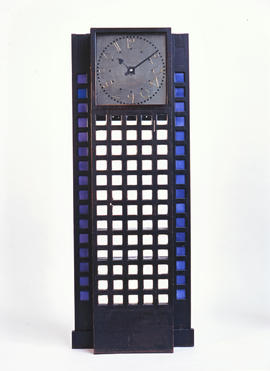
Clock for Willow Tea Rooms (Version 2)
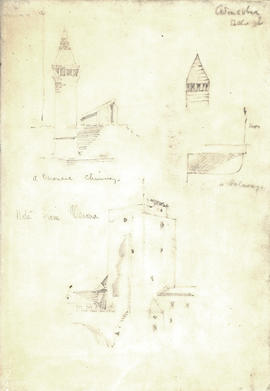
Italian Sketchbook (Page 1)

Italian Sketchbook (Page 3)
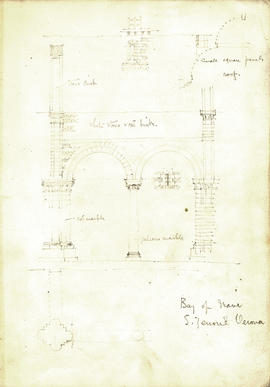
Italian Sketchbook (Page 5)
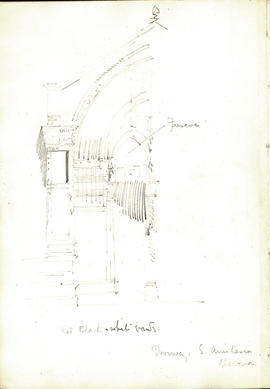
Italian Sketchbook (Page 12)
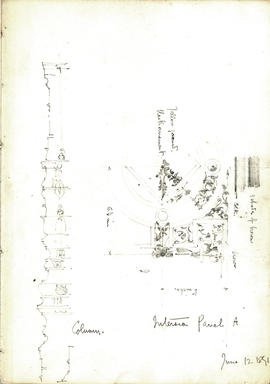
Italian Sketchbook (Page 13)
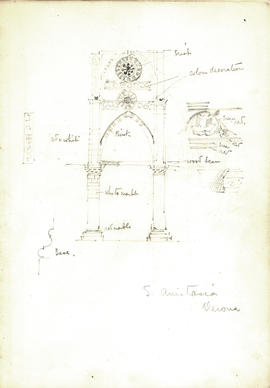
Italian Sketchbook (Page 17)
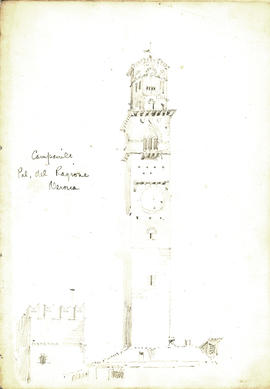
Italian Sketchbook (Page 19)
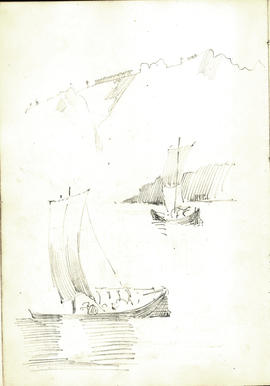
Italian Sketchbook (Page 26)

Italian Sketchbook (Page 29)
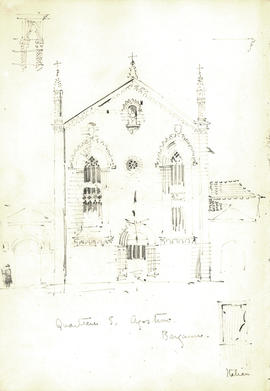
Italian Sketchbook (Page 33)
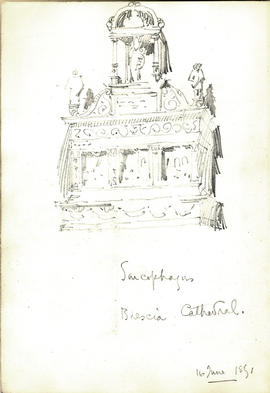
Italian Sketchbook (Page 35)
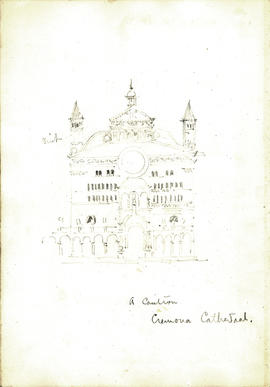
Italian Sketchbook (Page 37)

Italian Sketchbook (Page 40)

Italian Sketchbook (Page 42)
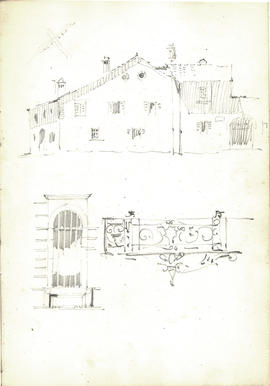
Italian Sketchbook (Page 54)
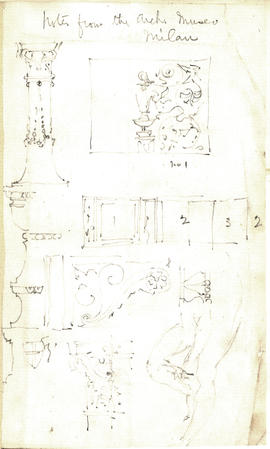
Italian Sketchbook (Page 60)
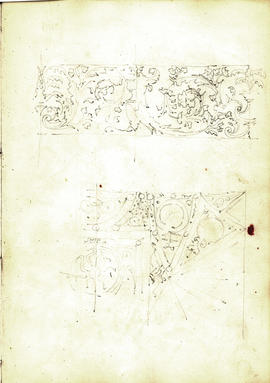
Italian Sketchbook (Page 66)
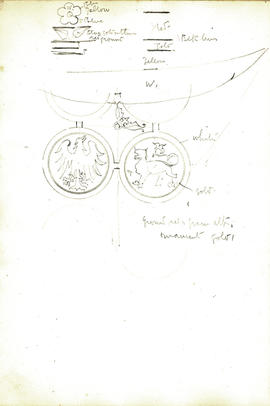
Italian Sketchbook (Page 76)
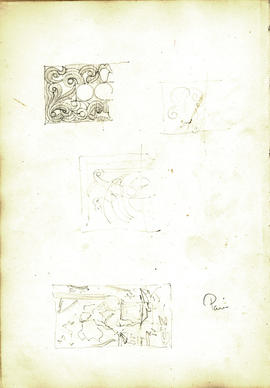
Italian Sketchbook (Page 78)
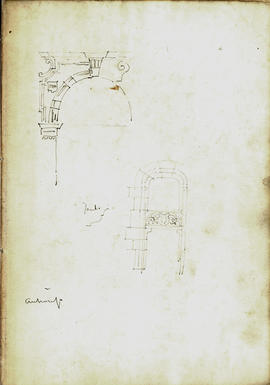
Italian Sketchbook (Page 80)
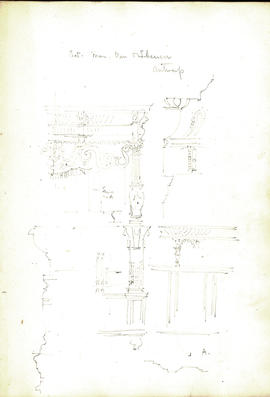
Italian Sketchbook (Page 84)
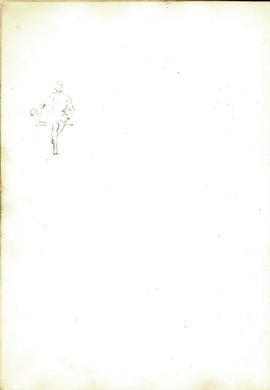
Italian Sketchbook (Page 85)
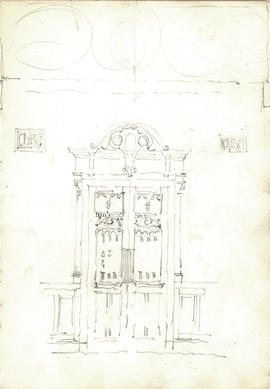
Italian Sketchbook (Page 87)
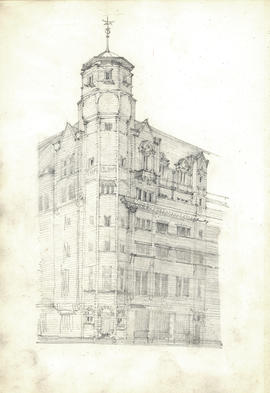
Italian Sketchbook (Page 90)
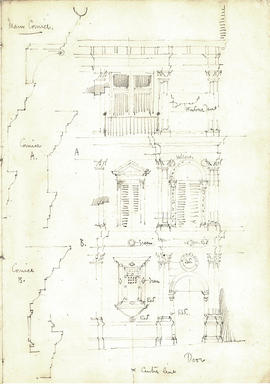
Italian Sketchbook (Page 32)
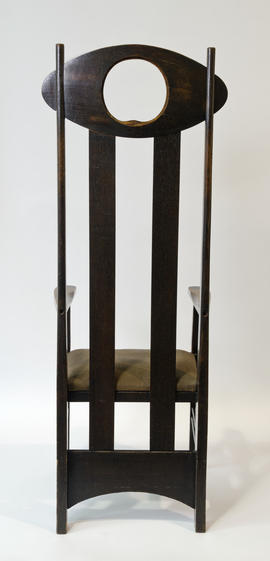
High-back chair for Mains Street (Version 3)
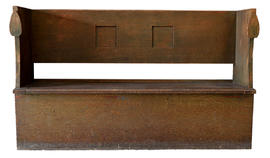
Bench for Windyhill (Version 1)
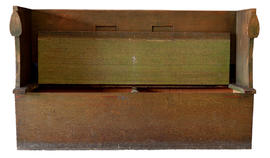
Bench for Windyhill (Version 2)
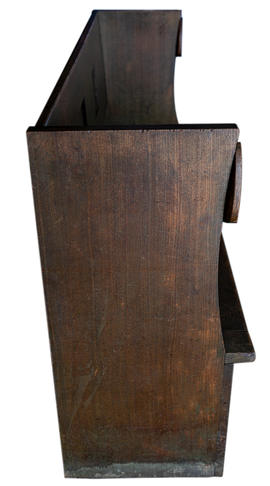
Bench for Windyhill (Version 3)
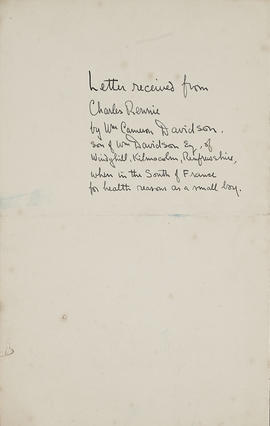
Letter from 'Uncle Tosh' (Version 2)
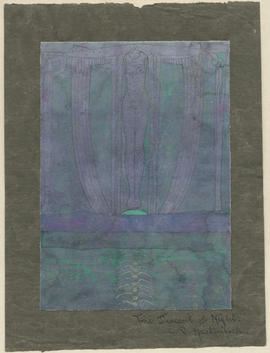
The Descent of Night
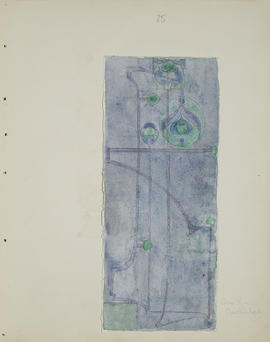
Stylised Plant Form
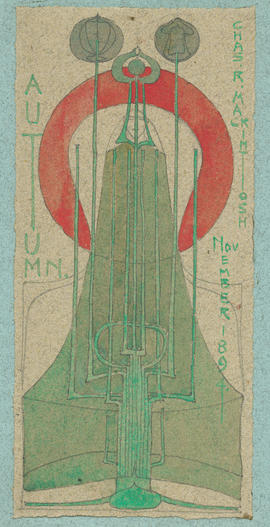
Autumn
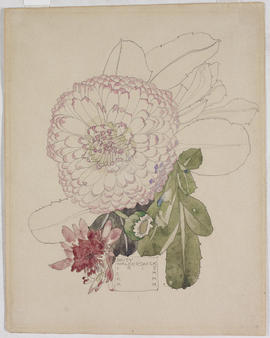
Daisy
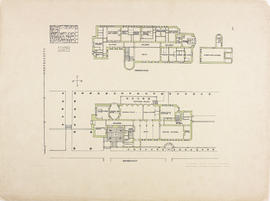
Plate 1 Ground & First Floor Plans from Portfolio of Prints
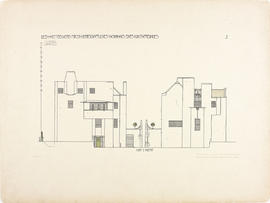
Plate 2 East & West Elevations from Portfolio of Prints