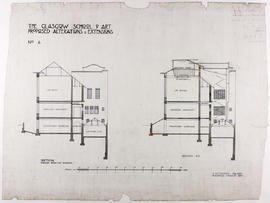
Design for Glasgow School of Art: section through existing building/section B.B
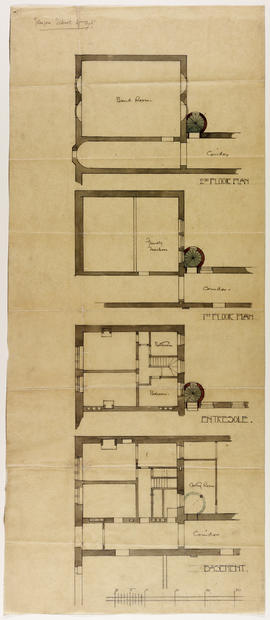
Design for Glasgow School of Art: plans for fire exit - East wing
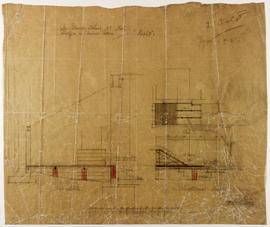
Design for Glasgow School of Art: platform in Animal Room
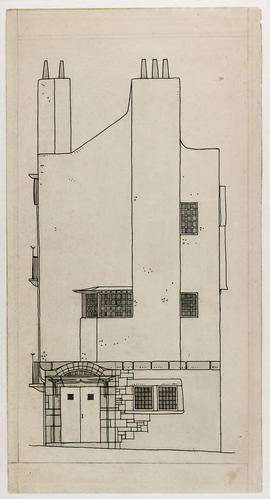
Design for an Artist's Town House and Studio: east elevation
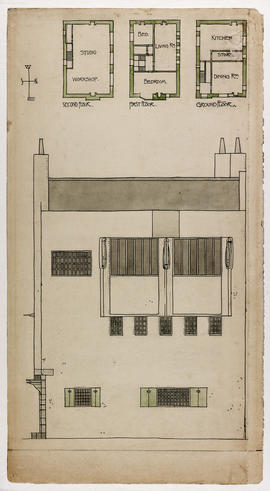
Design for an Artist's Town House and Studio: south elevation and plans
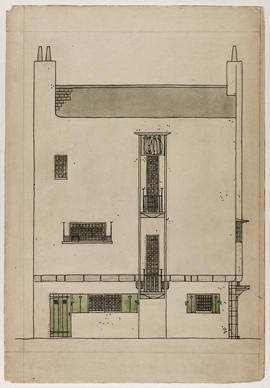
Design for an Artist's Town House and Studio: south elevation
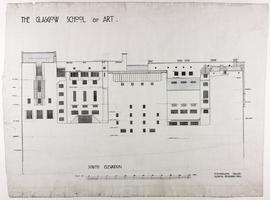
Design for Glasgow School of Art: south elevation
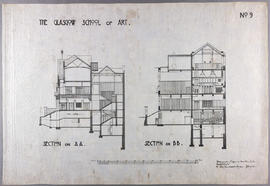
Design for Glasgow School of Art: section on line AA/section on line BB
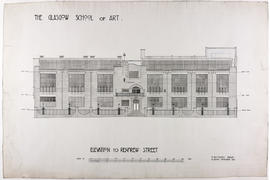
Design for Glasgow School of Art: elevation to Renfrew Street
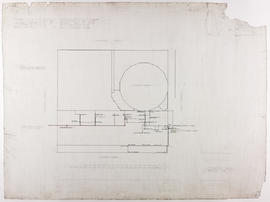
Design for Glasgow School of Art: plans for drainage
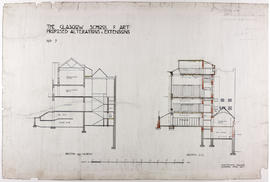
Design for Glasgow School of Art: section through Museum/section D.D
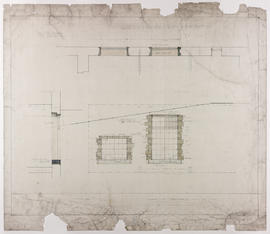
Design for Glasgow School of Art: elevation and plan
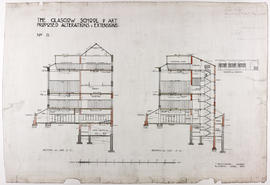
Design for Glasgow School of Art: section on line C.C/section on line A.A
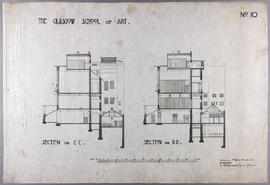
Design for Glasgow School of Art: section on line CC/section on line DD
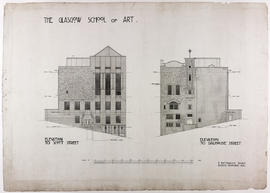
Design for Glasgow School of Art: elevation of Scott Street and Dalhousie Street
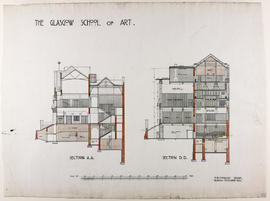
Design for Glasgow School of Art: section on line A.A/section on line D.D
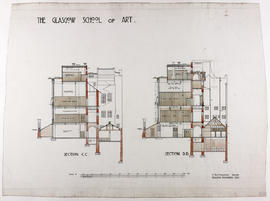
Design for Glasgow School of Art: section on line C.C/section on line D.D
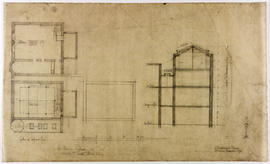
Design for Glasgow School of Art: additions to South-East wing - lower centre
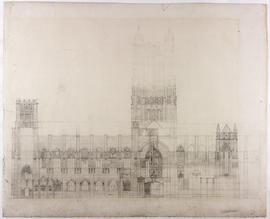
Design for Liverpool Cathedral: preliminary sketch
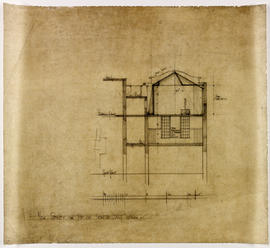
Design for Glasgow School of Art: additions to South-East wing - lower left
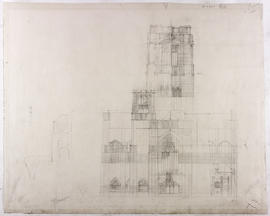
Design for Liverpool Cathedral: preliminary sketch
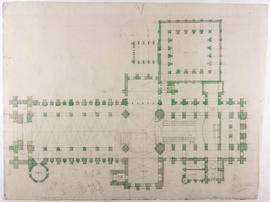
Design for Liverpool Cathedral: plan
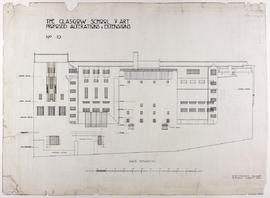
Design for Glasgow School of Art: back elevation
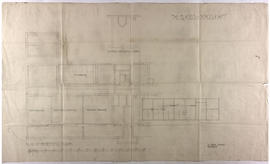
Design for Glasgow School of Art: plan of basement floor - East wing
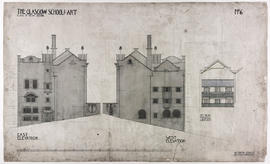
Design for Glasgow School of Art: east/west elevations
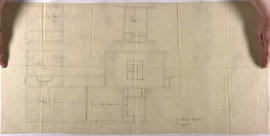
Design for Glasgow School of Art: plan of Antique Room, Life Rooms etc
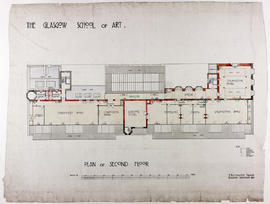
Design for Glasgow School of Art: plan of second floor
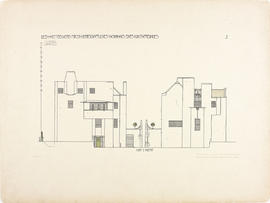
Plate 2 East & West Elevations from Portfolio of Prints
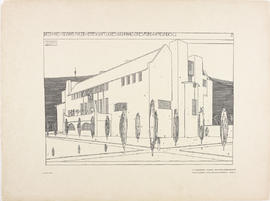
Plate 5 View from South-East from Portfolio of Prints
Plate 4 South Elevation from Portfolio of Prints
Plate 4 South Elevation from Portfolio of Prints
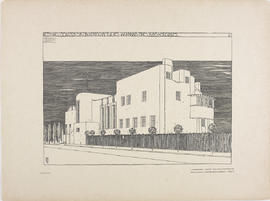
Plate 6 View from North-West from Portfolio of Prints
Plate 2 East & West Elevations from Portfolio of Prints
Plate 2 East & West Elevations from Portfolio of Prints
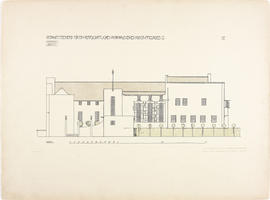
Plate 3 North Elevation from Portfolio of Prints
Plate 3 North Elevation from Portfolio of Prints
Plate 3 North Elevation from Portfolio of Prints
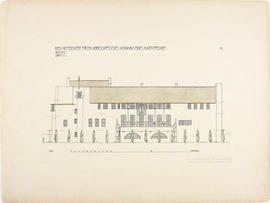
Plate 4 South Elevation from Portfolio of Prints
Italian Sketchbook
Italian Sketchbook
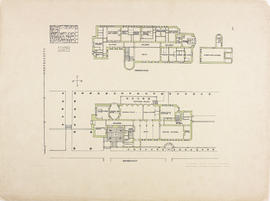
Plate 1 Ground & First Floor Plans from Portfolio of Prints
Plate 1 Ground & First Floor Plans from Portfolio of Prints
Plate 1 Ground & First Floor Plans from Portfolio of Prints
Plate 9 Music Room with Piano & Fireplace from Portfolio of Prints
Plate 9 Music Room with Piano & Fireplace from Portfolio of Prints
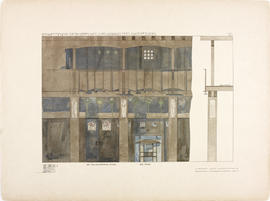
Plate 12 The Hall from Portfolio of Prints
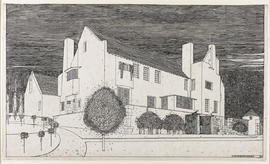
Design for The Hill House, Helensburgh, perspective from south-west
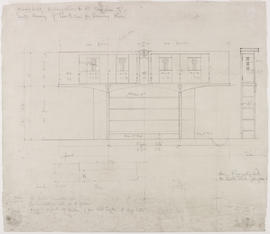
Design for a bookcase for Windyhill, Kilmacolm
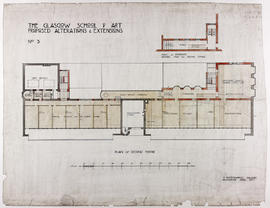
Design for Glasgow School of Art: plan of second floor
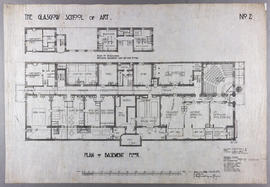
Design for Glasgow School of Art: plan of basement floor
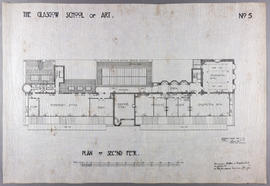
Design for Glasgow School of Art: plan of second floor
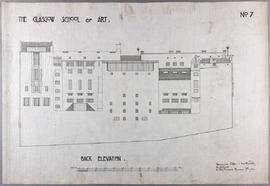
Design for Glasgow School of Art: back elevation

Design for Glasgow School of Art: plan of sub-basement floor
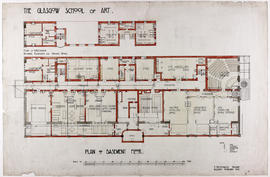
Design for Glasgow School of Art: plan of basement floor
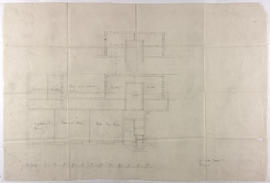
Design for Glasgow School of Art: plan of ground floor - East wing
Glasgow School of Art Club Invitation card
Glasgow School of Art Club Invitation card











































