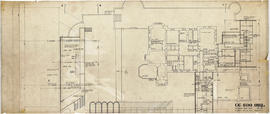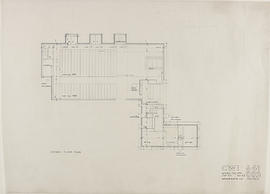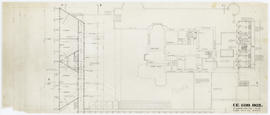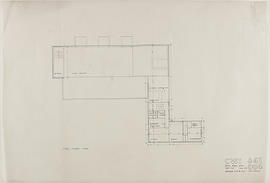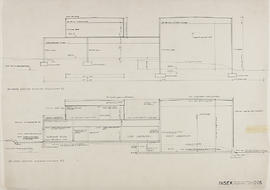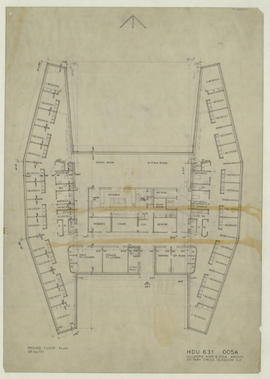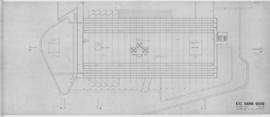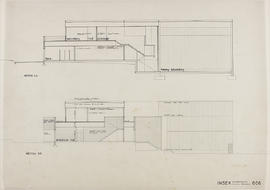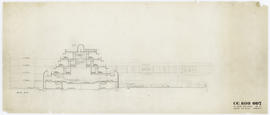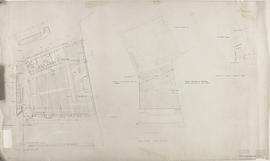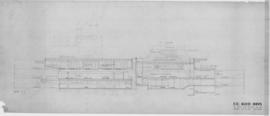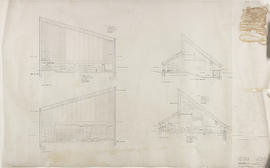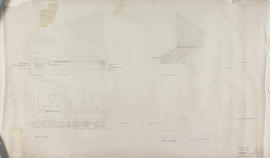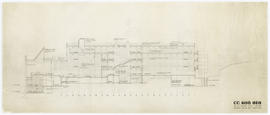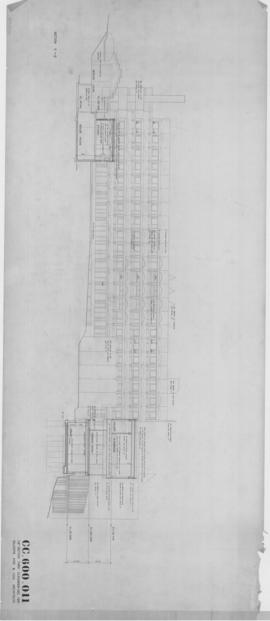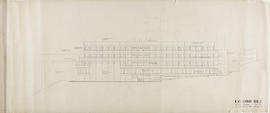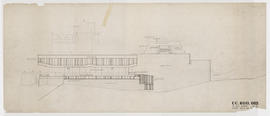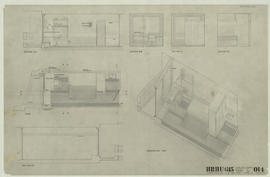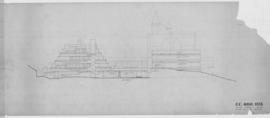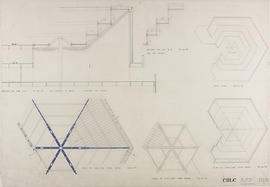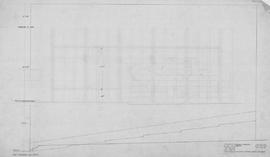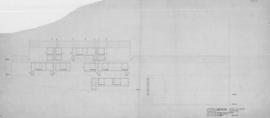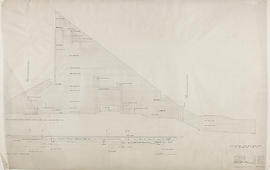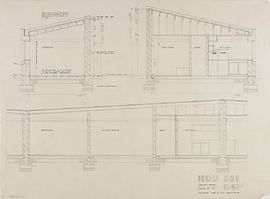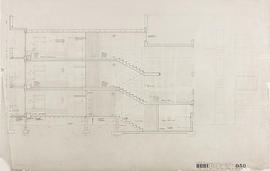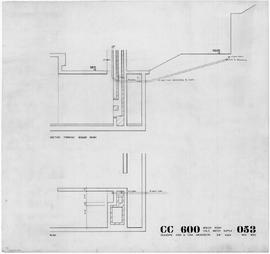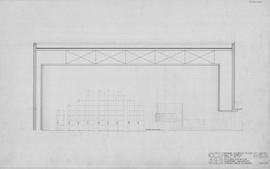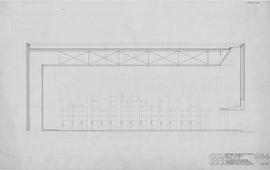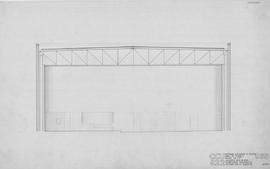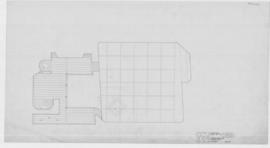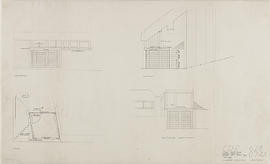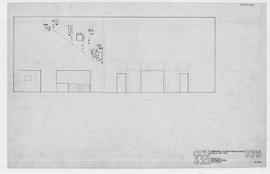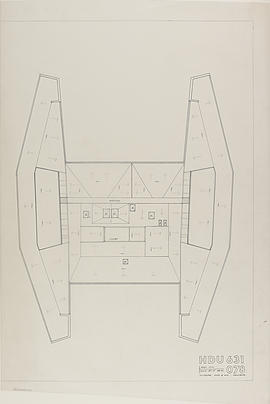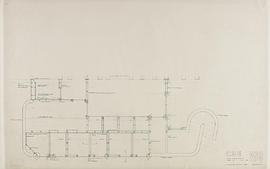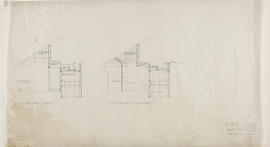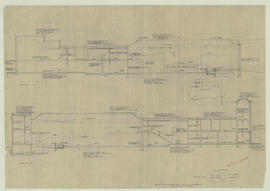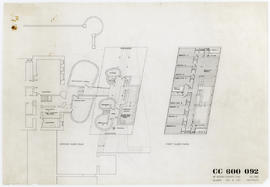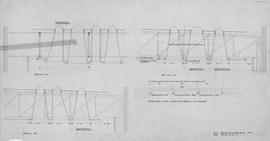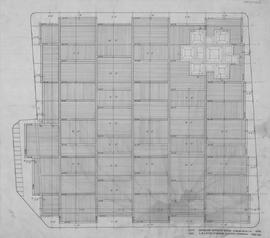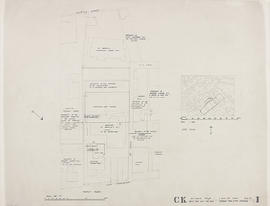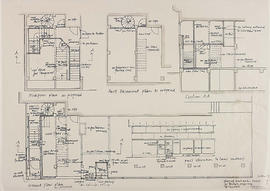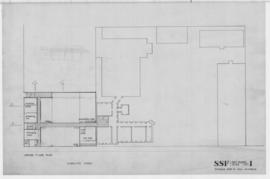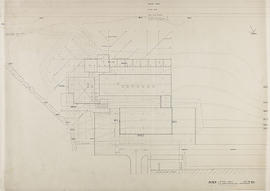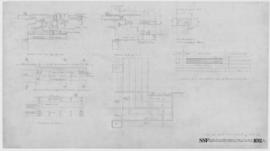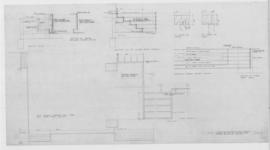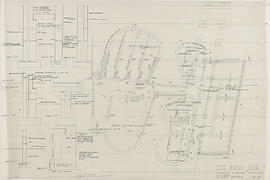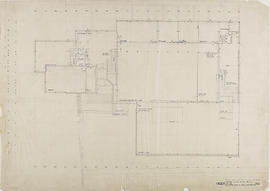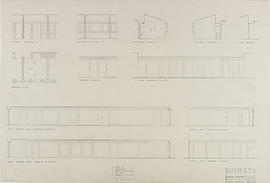Add to clipboard
(002A) 1/8" Common room plan
Add to clipboard
(003) Ground floor plan: 1/8"-1'0"
Add to clipboard
(003A) 1/8" Classroom floor plan
Add to clipboard
(004) First floor plan: 1/8"-1'0"
Add to clipboard
(005) steelwork and finishes: 1/8" cross sections
Add to clipboard
(005A) Ground plan
Add to clipboard
(006) 1/8" Roof plan
Add to clipboard
(006) staircases: 1/8" cross sections
Add to clipboard
(007) 1/8" section through chapel.
Add to clipboard
(007) Plans
Add to clipboard
(008) 1/8" Section thro' sanctuary
Add to clipboard
(008) Sections
Add to clipboard
(009) Elevations
Add to clipboard
(010) 1/8" Key section A-A
Add to clipboard
(011) 1/8" Section through classroom
Add to clipboard
(012) East elevation: 1/8"
Add to clipboard
(013) 1/8" South elevation
Add to clipboard
(014) typical study bedroom: 1/2"-1'0"
Add to clipboard
(014) West elevation: 1/8"
Add to clipboard
(015) North elevation: 1/8"
Add to clipboard
(016) roof structure: 1/8" & 1/4 REP 10
Add to clipboard
(029) Church windows/ east elevations
Add to clipboard
(034) South elevation: 1/4"-1'0"
Add to clipboard
(036) Elev plan: north gable wall
Add to clipboard
(041A) Sections/ houses: 1/2"-1'0"
Add to clipboard
(050F) section thro' B type: 1/2"=1'0"
Add to clipboard
(053) Boiler room/ cold water supply: 3/8"
Add to clipboard
(053) Internal elevation to east wall of church: 1/4"-1'0"
Add to clipboard
(054) Internal elevation to west wall of church: 1/4"-1'0";
Add to clipboard
(055) Internal elevation to south wall of church 1/4"-1'0"
Add to clipboard
(058) Ceiling plan: 1/8"-1'0"
Add to clipboard
(063B) elevations: 1:100
Add to clipboard
(074A) Porch main: plans, sects & elev
Add to clipboard
(075) Openings to stair from church: 1/4"-11/2"
Add to clipboard
(078) Roof plan: 1/8"-1'0"
Add to clipboard
(079) Plan sacristy & conf
Add to clipboard
(081) Sects: sacristy & conf
Add to clipboard
(088A) long sections: 1:100
Add to clipboard
(092) 1/8" Revised plan
Add to clipboard
(093) Sections at rooflights: 1/2"-1'0"
Add to clipboard
(095) Church ceiling plan: 1/4"-1'0"
Add to clipboard
(1) Block & site plan
Add to clipboard
(1) ground floor plan as proposed: 1/50 & 1/100
Add to clipboard
(1) key plans/ground floor plans: scale 1/16
Add to clipboard
(101A) site layout: 1/16" plan
Add to clipboard
(102a) assembly hall steps details & heater units
Add to clipboard
(102b) assembly hall steps & stage front details
Add to clipboard
(103R1) Foundations and brickwork
Add to clipboard
(104B) ground floor: 1/8" plan
Add to clipboard
(106) Internal elevation: 1/4"-1'0"

