Ticket for the Varnishing Day at The Royal Glasgow Institute of the Fine Arts
Ticket for the Varnishing Day at The Royal Glasgow Institute of the Fine Arts
Ticket for Beatnik Ball
Ticket for Beatnik Ball
Thumb Gallery invitation
Thumb Gallery invitation
Thru staircase to upper court B: 1:20
Thru staircase to upper court B: 1:20
Through the Arch
Through the Arch
Thresholds: 3/2" details
Thresholds: 3/2" details
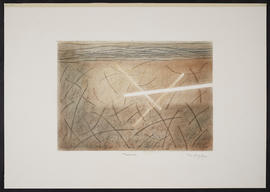
Threshold
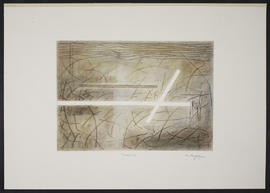
Threshold
Three-storey block ducts: 1/4" and 1/2" plan and sections
Three-storey block ducts: 1/4" and 1/2" plan and sections
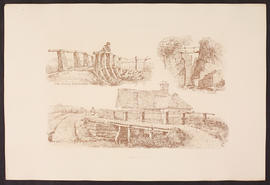
Three wooden bridges
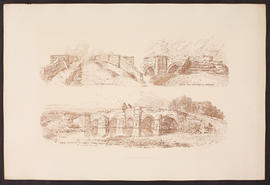
Three stone bridges
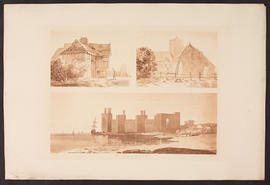
Three river/country views
Three parts: proposal for upgrading University Undercroft West plan, East plan, and letter
Three parts: proposal for upgrading University Undercroft West plan, East plan, and letter
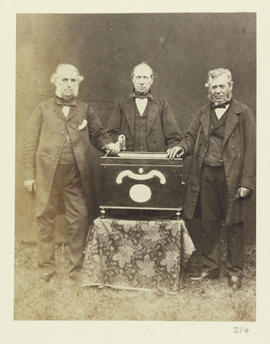
(Three men around a lectern/deeds box)
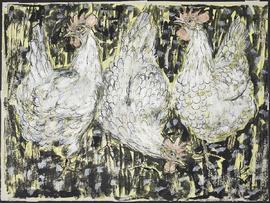
Three Graces
Three Fishermen
Three Fishermen
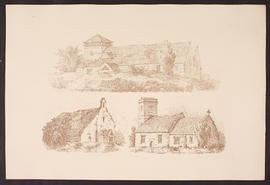
Three churches
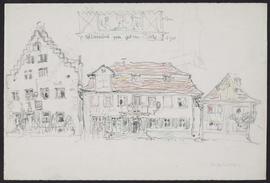
Three Building facades, Supplingen, Germany
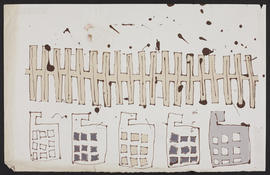
Three abstract pattern designs
Thomas Duncan, 1807-1845
Thomas Duncan, 1807-1845
Thomas Duncan, 1807-1845
Thomas Duncan, 1807-1845
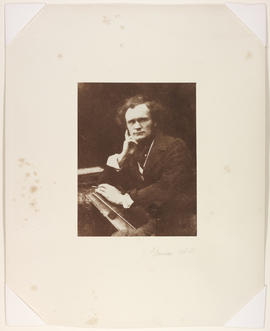
Thomas Duncan, 1807-1845
Thomas Duncan, 1807-1845
Thomas Duncan, 1807-1845
Thomas Duncan, 1807-1845
Thomas Duncan, 1807-1845
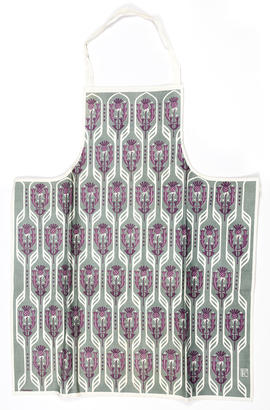
Thistles design apron
Thistle placemat
Thistle placemat
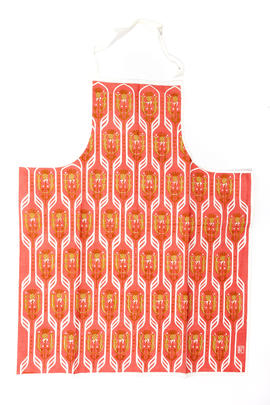
Thistle design apron
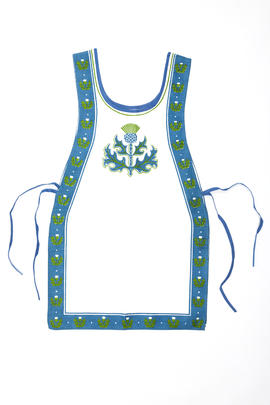
Thistle apron
Third, fourth & fifth floor/ elevations: 1/4"-1'0"
Third, fourth & fifth floor/ elevations: 1/4"-1'0"
Third, fourth & fifth floor/ elevations: 1/4"-1'0"
Third, fourth & fifth floor/ elevations: 1/4"-1'0"
Third floor plan, 1:200
Third floor plan, 1:200
Third floor plan, 1:200
Third floor plan, 1:200
Third floor plan: 1:200
Third floor plan: 1:200
Third floor plan: 1:200
Third floor plan: 1:200
Third floor plan - part of a collection, comprising 9/4 to 9/8
Third floor plan - part of a collection, comprising 9/4 to 9/8
Third floor: 1/2" plan
Third floor: 1/2" plan
Third and fourth floor plans
Third and fourth floor plans
Third and fourth floor plans
Third and fourth floor plans
Third and fourth floor plan
Third and fourth floor plan
Third and fourth floor
Third and fourth floor
Third & fourth floor/ elevations: 1/4"-1'0"
Third & fourth floor/ elevations: 1/4"-1'0"
Thesis printing folio
Thesis printing folio
Thesis
Thesis
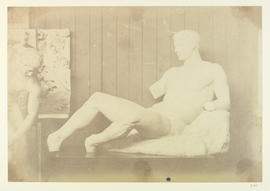
Theseus from Parthenon & Discobolus casts at GSA
Thermodeck: 1/2
Thermodeck: 1/2
The Young Regenerators Project - Sleeve of notes, drawings, printouts and photocopied pages
The Young Regenerators Project - Sleeve of notes, drawings, printouts and photocopied pages
The Young Regenerators Project - Publication
The Young Regenerators Project - Publication
The Young Regenerators Project - Material forming basis of manifesto
The Young Regenerators Project - Material forming basis of manifesto
The Young Regenerators Project - Manifesto
The Young Regenerators Project - Manifesto
The Young Regenerators Project - Large printed work
The Young Regenerators Project - Large printed work















