
(A2.41) block & locality plan: 1"=16'0"
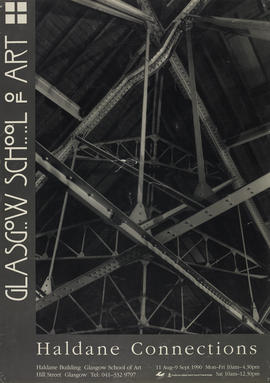
Haldane Connections (Version 1)
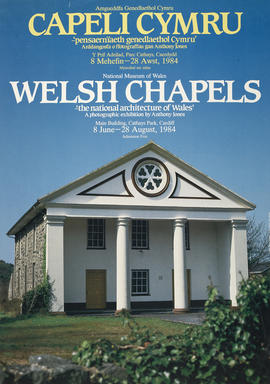
Poster for exhibition 'Capeli Cymru - Welsh Chapels', Cardiff
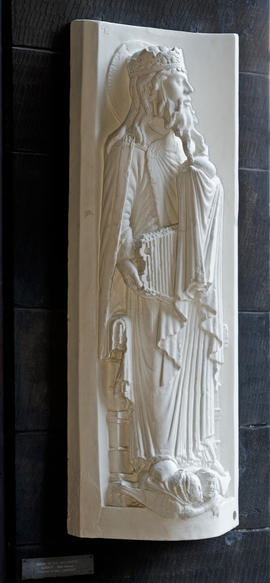
Plaster cast of Elders of the Apocalypse (Royal Portal Chatres Cathedral) (Version 2)
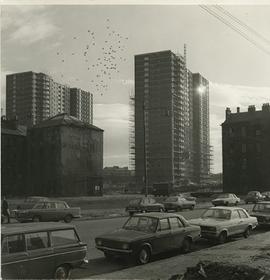
Photographs

(A2.42) basement plan
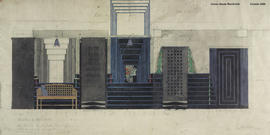
Poster for a Charles Rennie Mackintosh exhibition in Certaldo
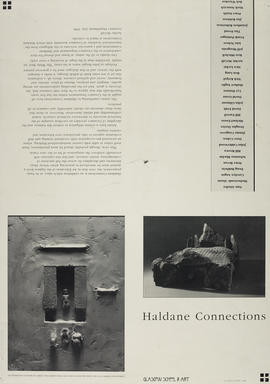
Haldane Connections (Version 2)
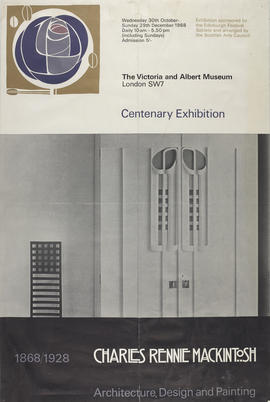
Poster for a Centenary Exhibition of Charles Rennie Mackintosh
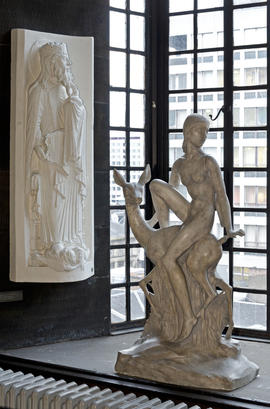
Plaster cast of Elders of the Apocalypse (Royal Portal Chatres Cathedral) (Version 1)
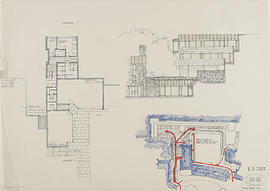
(K9) phase 2: 1/8"
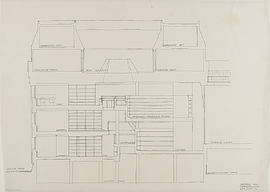
Section AA/ library & lounge

Holywell site redevelopment / sections: 1"=8'0"

Poster for a Charles Rennie Mackintosh exhibition in Certaldo
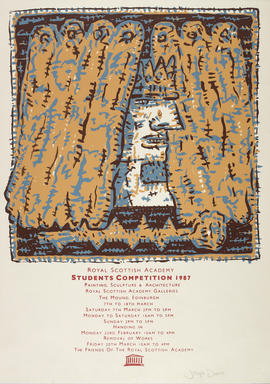
Poster for Royal Scottish Academy Students Competition, Edinburgh
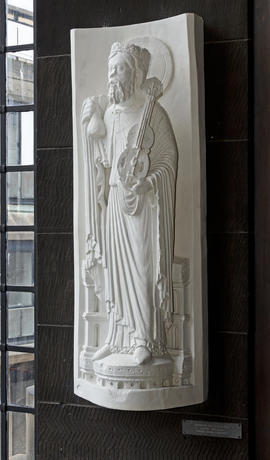
Plaster cast of Elders of the Apocalypse (Royal Portal Chatres Cathedral) (Version 2)
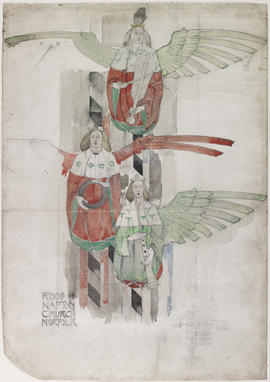
Roof of Napton Church, Norfolk
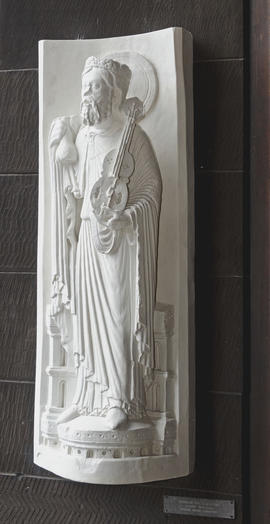
Plaster cast of Elders of the Apocalypse (Royal Portal Chatres Cathedral) (Version 1)
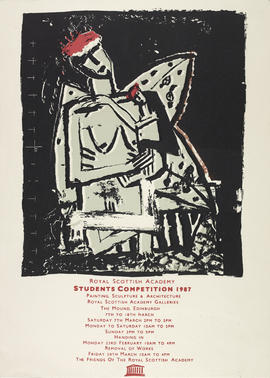
Poster for Royal Scottish Academy Students Competition, Edinburgh
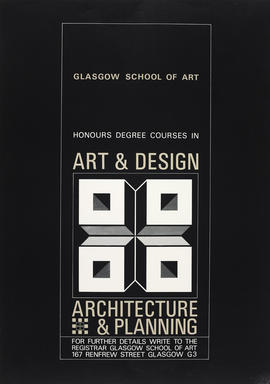
Poster advertising Honours Degree Courses in Art and Design, Architecture and Planning at The Glasgow School of Art
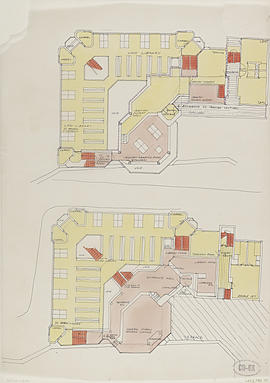
LKS1 library plan
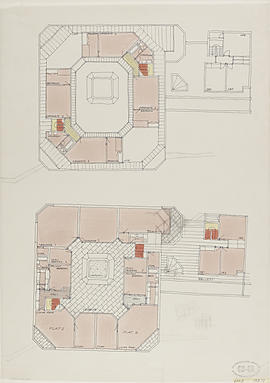
LKS2 library plan

(A2.44) first floor plan
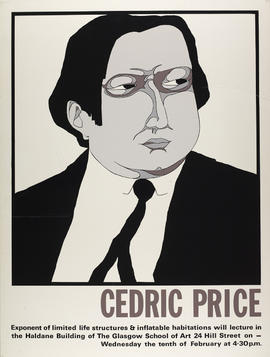
Poster for a lecture by Cedric Price
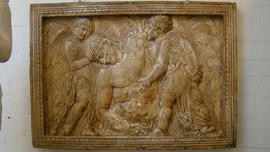
Plaster cast of the Dead Christ Tended by Angels (Version 1)
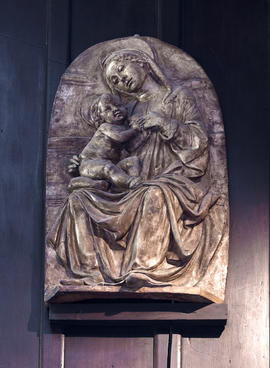
Plaster cast of Virgin and Child (Version 1)
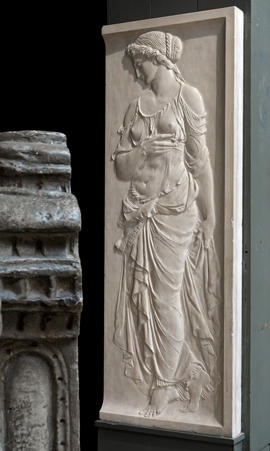
Classical woman in relief
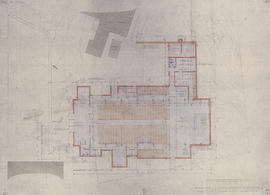
(2) Ground floor: 1/8" plan
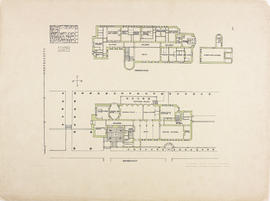
Plate 1 Ground & First Floor Plans from Portfolio of Prints
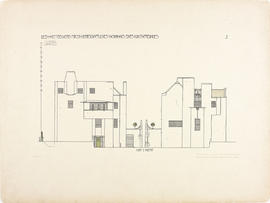
Plate 2 East & West Elevations from Portfolio of Prints
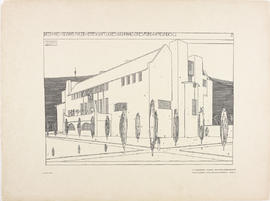
Plate 5 View from South-East from Portfolio of Prints
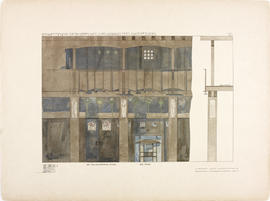
Plate 12 The Hall from Portfolio of Prints
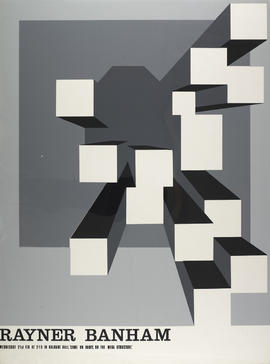
Poster for a lecture by Rayner Banham
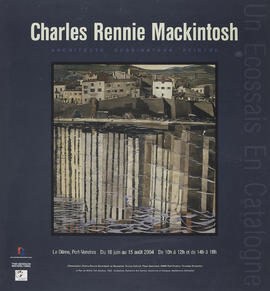
Poster for an exhibition of Charles Rennie Mackintosh's work in Pyrénées-Orientales, France
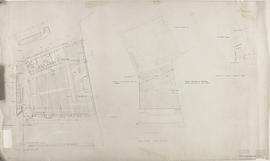
(007) Plans
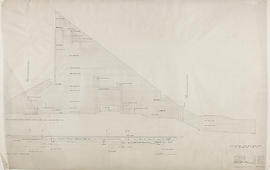
(036) Elev plan: north gable wall
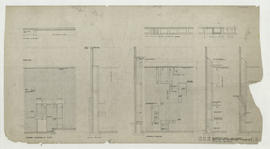
(16) Brick-sect east wall
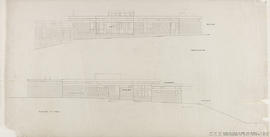
(25) Presb elevations
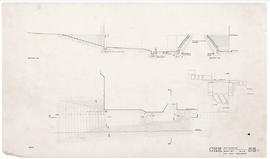
(83R) East entrance
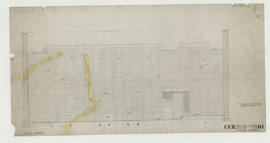
(61) East wall elevation
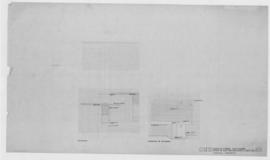
(58) Details of east wall
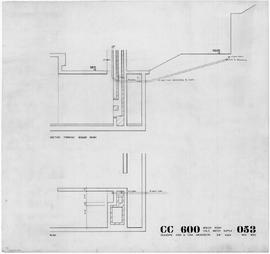
(053) Boiler room/ cold water supply: 3/8"
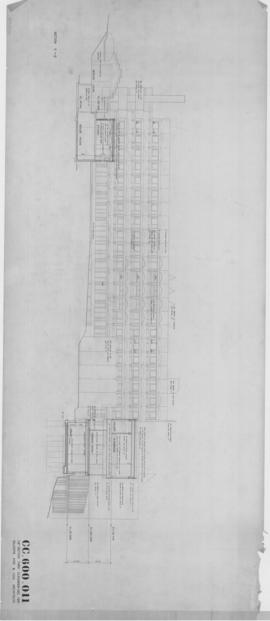
(011) 1/8" Section through classroom
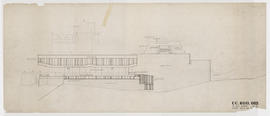
(013) 1/8" South elevation
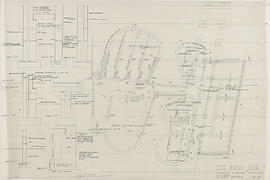
(103R1) Foundations and brickwork
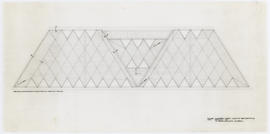
(282) Classroom block/ layout of roof boarding: 1/4"-1'0"
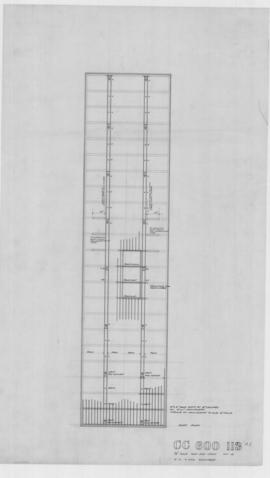
(113R1) 1/8" Roof joist layout
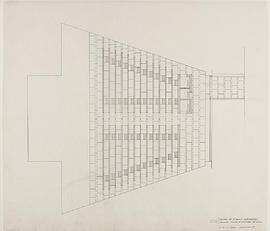
Paving: floor of church
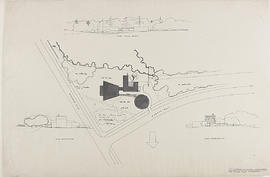
Site plan landscaping
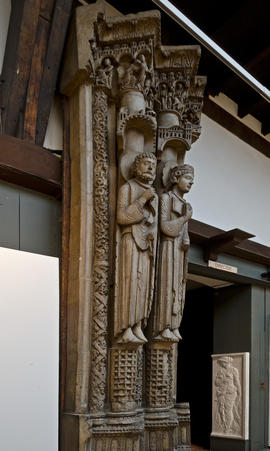
Plaster cast of King and Queen Column (Royal Portal Chartres Cathedral) (Version 3)


















































