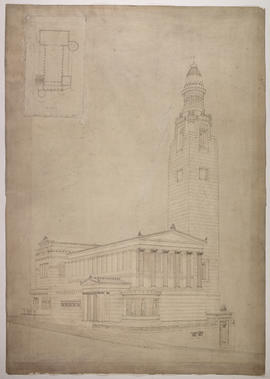
St. George's Church, Edinburgh
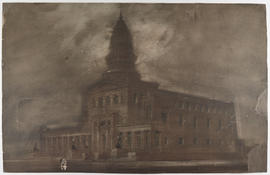
Queen's Park Church, Glasgow
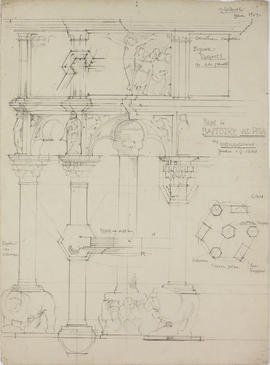
Bapistry, Pisa
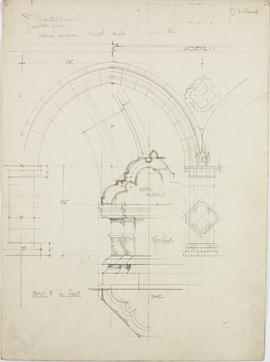
St Bartholomew's, Ducklington
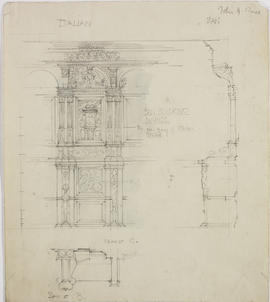
San Severino, Naples
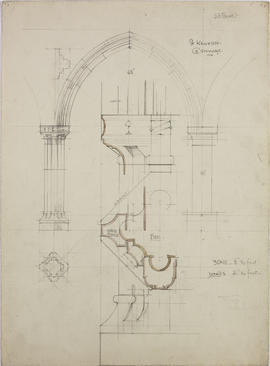
Church of St Akeveranus, St Keverne, Cornwall
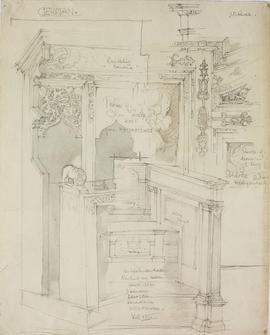
Choir stall, Halberstadt
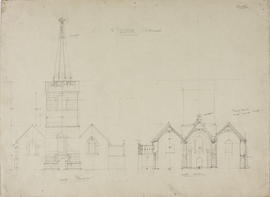
Church of St Akeveranus, St Keverne, Cornwall
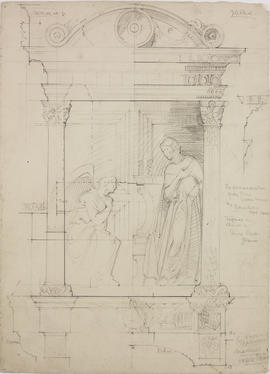
The Annonciation, Santa Croce, Florence
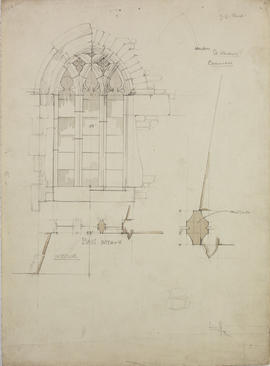
Church of St Akeveranus, St Keverne, Cornwall
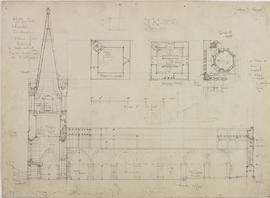
Church of St Akeveranus, St Keverne, Cornwall
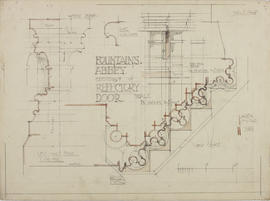
Fountains Abbey, Yorkshire
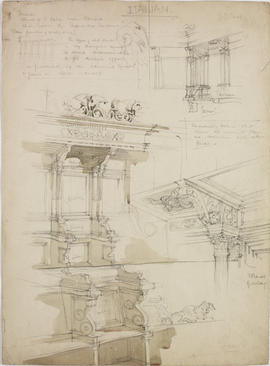
San Pietro, Perugia
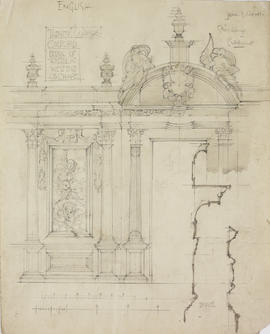
Trinity College Chapel, Oxford
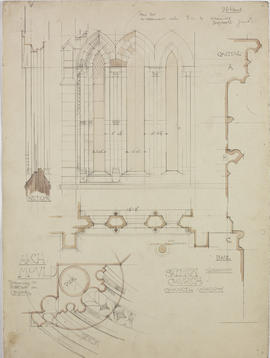
Skelton Church, Yorkshire
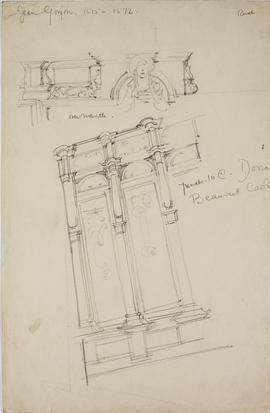
Beauvais Cathedral
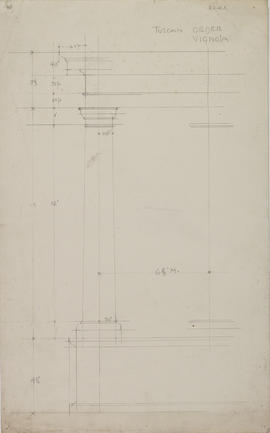
Tuscan Order, Vignola
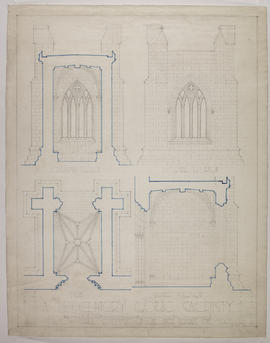
A 13th century Gothic Sacristy
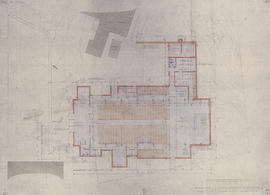
(2) Ground floor: 1/8" plan
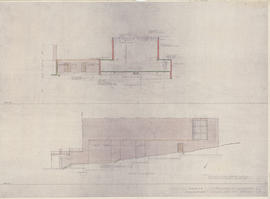
(5) Section A-A, and south elevation: 1/8"
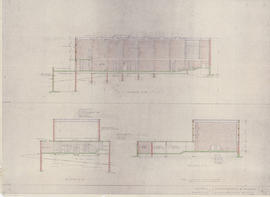
(6) Sections B-B, C-C, and D-D: 1/8"

(3) Gallery: 1/8" plan
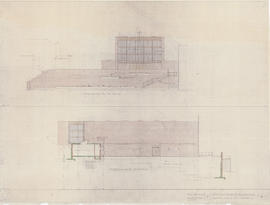
(4) West and north elevations: 1/8"

(5R) Layout elevations: 1/4"-1'0"
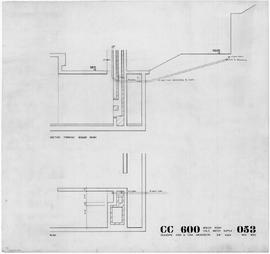
(053) Boiler room/ cold water supply: 3/8"
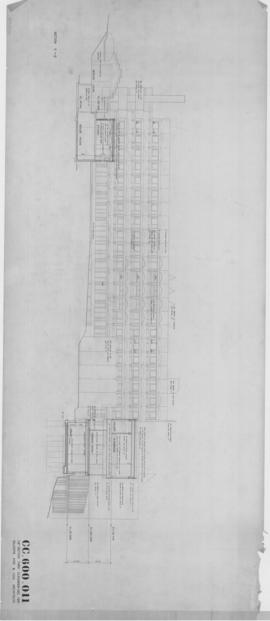
(011) 1/8" Section through classroom
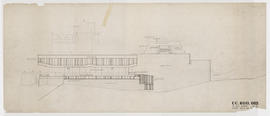
(013) 1/8" South elevation
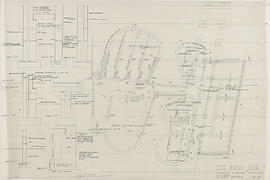
(103R1) Foundations and brickwork
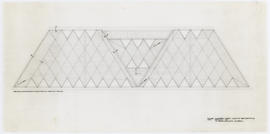
(282) Classroom block/ layout of roof boarding: 1/4"-1'0"
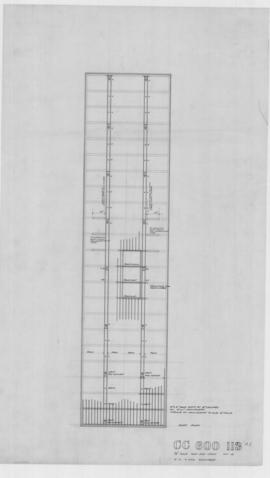
(113R1) 1/8" Roof joist layout

(014) West elevation: 1/8"
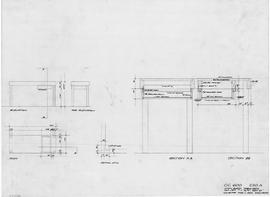
(220A) Table desk for SBR: 1" & 1/2FS
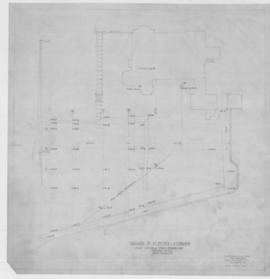
Plan showing road sewer & ground levels: 1/16=1ft
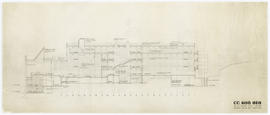
(010) 1/8" Key section A-A
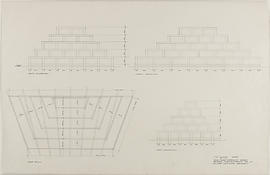
(284) Sanctuary rooflight details
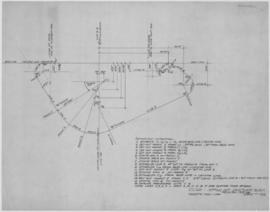
(122) Setting out/ sanctuary block
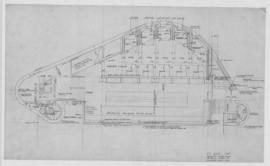
(128) Sacristy floor plan: 1/4"
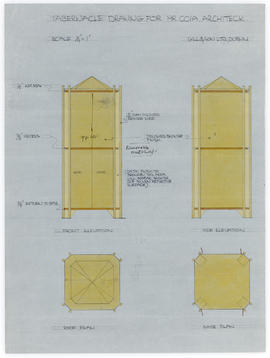
Tabernacle drawing/ front & side elevation, roof & base plans: 1/4"=1"
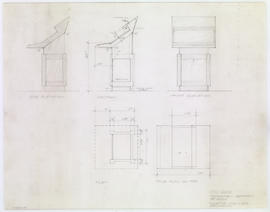
Refectory lectern: 11/2"
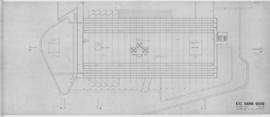
(006) 1/8" Roof plan
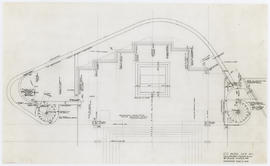
(129R1) Floor plan: 1/4"
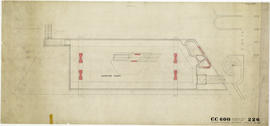
(226) Common room floor plan: 1/4"-1'0"
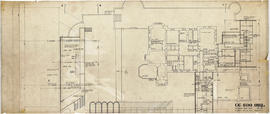
(002A) 1/8" Common room plan
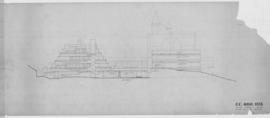
(015) North elevation: 1/8"
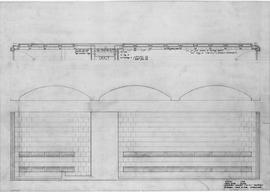
(235) Toilets/convector details: 1"-1'0"
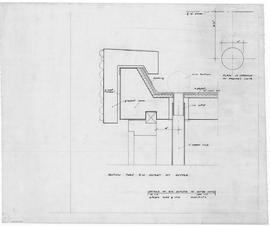
Details of RW outlets to gutter units: 1/2FS
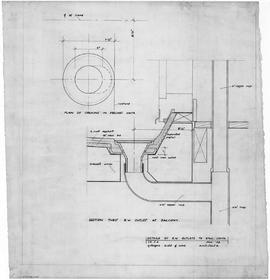
Details of RW outlets to Balc Units: 1/2FS
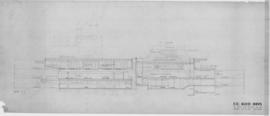
(008) 1/8" Section thro' sanctuary
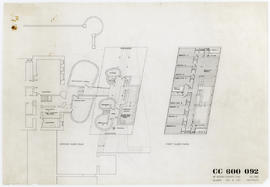
(092) 1/8" Revised plan
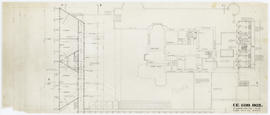
(003A) 1/8" Classroom floor plan


















































