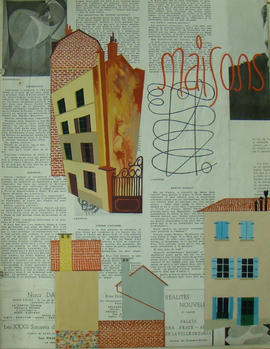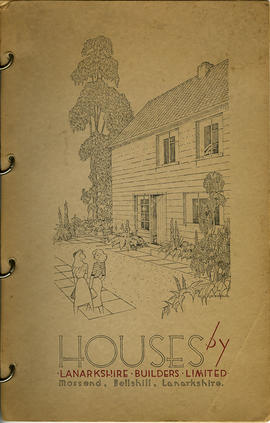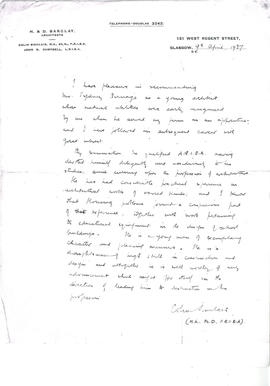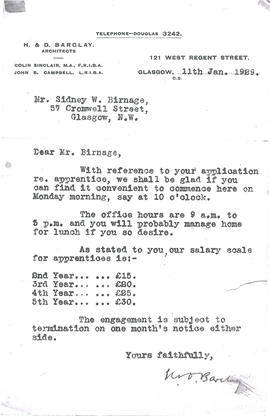Papers of James Black Fulton, architect, student at The Glasgow School of Art, Scotland, and Director of The Glasgow School of Architecture, Scotland
Add to clipboard
Papers of James Black Fulton, architect, student at The Glasgow School of Art, Scotland, and Director of The Glasgow School of Architecture, Scotland
Papers of the Anderson family, students at The Glasgow School of Art, Scotland
Add to clipboard
Papers of the Anderson family, students at The Glasgow School of Art, Scotland
Papers of John Hinshelwood, architect and student of The Glasgow School of Art, Scotland
Add to clipboard
Papers of John Hinshelwood, architect and student of The Glasgow School of Art, Scotland
Records of the Glasgow 1999 Festival Co Ltd, Glasgow, Scotland
Add to clipboard
Records of the Glasgow 1999 Festival Co Ltd, Glasgow, Scotland
Papers of John Walter Lindsay, architect and student of the Glasgow School of Art
Add to clipboard
Papers of John Walter Lindsay, architect and student of the Glasgow School of Art
Add to clipboard
Travel Journal (Version 1)
Architecture Postcards belonging to William B F Williamson, student at The Glasgow School of Art, Scotland
Add to clipboard
Architecture Postcards belonging to William B F Williamson, student at The Glasgow School of Art, Scotland
Lecture Notes from Scottish Architect James Salmon
Add to clipboard
Lecture Notes from Scottish Architect James Salmon
Student Notebook, anonymous
Add to clipboard
Student Notebook, anonymous
The George and Cordelia Oliver Archive
Add to clipboard
The George and Cordelia Oliver Archive
Papers of Andrew Samuel, architect and student at The Glasgow School of Art, Scotland
Add to clipboard
Papers of Andrew Samuel, architect and student at The Glasgow School of Art, Scotland
Lectures by Francis Lorne
Add to clipboard
Lectures by Francis Lorne
Material relating to Gerard V Murphy, former GSA student
Add to clipboard
Material relating to Gerard V Murphy, former GSA student
Architectural drawings
Add to clipboard
Architectural drawings
Architectural drawing of tomb of Galla Placidia
Add to clipboard
Architectural drawing of tomb of Galla Placidia
Perspective sketch of Galla Placidia
Add to clipboard
Perspective sketch of Galla Placidia
Drawing of gothic window
Add to clipboard
Drawing of gothic window
Papers of Sidney Wesley Birnage, student at The Glasgow School of Architecture, 1930s
Add to clipboard
Papers of Sidney Wesley Birnage, student at The Glasgow School of Architecture, 1930s
Bound volume of student notes
Add to clipboard
Bound volume of student notes
Student thesis on Scottish architectural influences
Add to clipboard
Student thesis on Scottish architectural influences
House brochure by Lanarkshire Builders Limited
Add to clipboard
House brochure by Lanarkshire Builders Limited
Add to clipboard
House brochure by Lanarkshire Builders Limited (Front cover, Version 1)
Add to clipboard
Photocopied reference letter
Add to clipboard
Photocopied apprentice application correspondence
H A Wheeler volumes of illustrated essays
Add to clipboard
H A Wheeler volumes of illustrated essays
Student papers of Christopher Platt, student at the Mackintosh School of Architecture, 1974-1981, and later Head of the Mackintosh School of Architecture
Add to clipboard
Student papers of Christopher Platt, student at the Mackintosh School of Architecture, 1974-1981, and later Head of the Mackintosh School of Architecture
Year 1 Material C1
Add to clipboard
Year 1 Material C1
Project 1 Material
Add to clipboard
Project 1 Material
Drawing 1, Location 1, Stehekin-Central Washington
Add to clipboard
Drawing 1, Location 1, Stehekin-Central Washington
Drawing 2, Location 1, Stehekin-Central Washington
Add to clipboard
Drawing 2, Location 1, Stehekin-Central Washington
Drawing 3, Location 2, The Clyde Valley
Add to clipboard
Drawing 3, Location 2, The Clyde Valley
Drawing 4, Location 2, The Clyde Valley
Add to clipboard
Drawing 4, Location 2, The Clyde Valley
Drawing 5, Glasgow: A brief history
Add to clipboard
Drawing 5, Glasgow: A brief history
Drawing 6, Glasgow: Selected Features
Add to clipboard
Drawing 6, Glasgow: Selected Features
Project 2 Material
Add to clipboard
Project 2 Material
Drawing 1, The development of The Greek Temple
Add to clipboard
Drawing 1, The development of The Greek Temple
Drawing 2, Location of The Parthenon
Add to clipboard
Drawing 2, Location of The Parthenon
Drawing 3, The Parthenon: Plan and Elevation
Add to clipboard
Drawing 3, The Parthenon: Plan and Elevation
Drawing 4, The Parthenon: Architectural Details
Add to clipboard
Drawing 4, The Parthenon: Architectural Details
Drawing 5, The Parthenon: Method of Lighting
Add to clipboard
Drawing 5, The Parthenon: Method of Lighting
Drawing 6, The Parthenon: A brief history
Add to clipboard
Drawing 6, The Parthenon: A brief history
Project 3 Material
Add to clipboard
Project 3 Material
Sheet 1, The Glasgow School of Art, North Elevation
Add to clipboard
Sheet 1, The Glasgow School of Art, North Elevation
Sheet 2, The Glasgow School of Art, South Elevation
Add to clipboard
Sheet 2, The Glasgow School of Art, South Elevation
Sheet 3, The Glasgow School of Art, West and East Elevations
Add to clipboard
Sheet 3, The Glasgow School of Art, West and East Elevations
Sheet 4, The Glasgow School of Art, Floor Plans
Add to clipboard
Sheet 4, The Glasgow School of Art, Floor Plans
Sheet 5, The Glasgow School of Art, Wrought Iron Features
Add to clipboard
Sheet 5, The Glasgow School of Art, Wrought Iron Features
Sheet 6, The Glasgow School of Art, Wrought Iron Features
Add to clipboard
Sheet 6, The Glasgow School of Art, Wrought Iron Features
Project 4 Material
Add to clipboard
Project 4 Material
Drawing 1, Analysis of a knife
Add to clipboard
Drawing 1, Analysis of a knife




