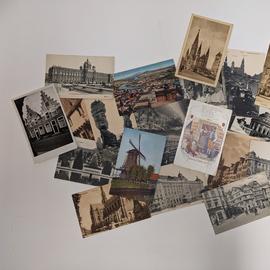
Papers of William R Hunter
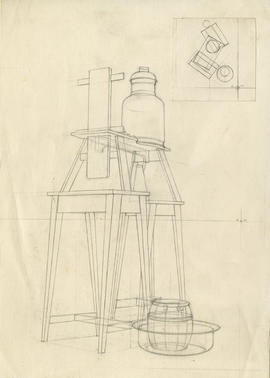
Perspective drawing
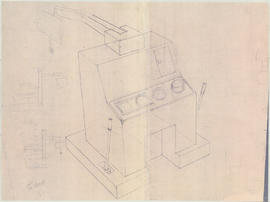
Initial drawing of ultrasonic medical diagnostic machine
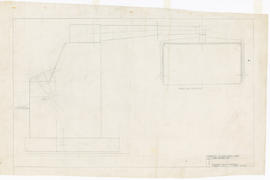
Technical drawing of Swedish Ultrasonic unit
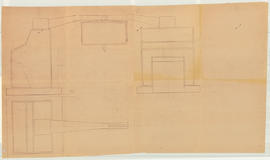
Drawing of Swedish Ultrasonic Unit
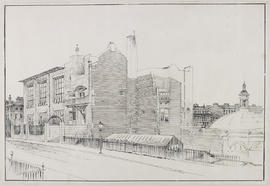
Perspective drawing of Glasgow School of Art from the north-west
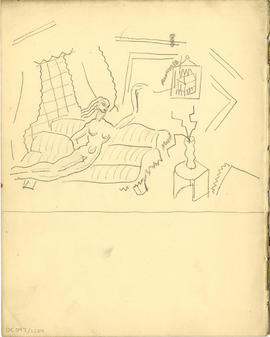
Drawing of a women on a couch in a living room (Version 1)

(014) West elevation: 1/8"
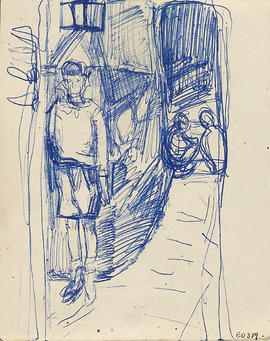
Male figure
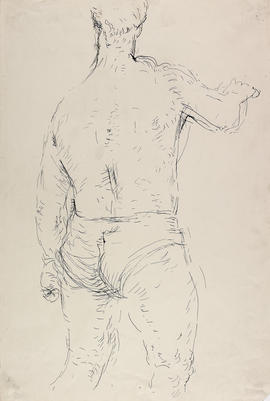
Life drawing
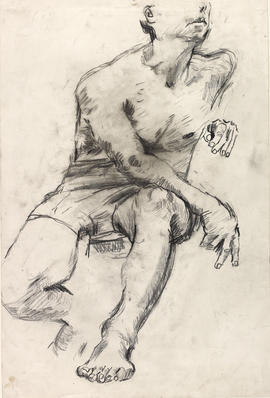
Life drawing
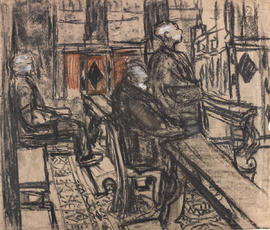
Church interior, Basilica di San Marco, Venice
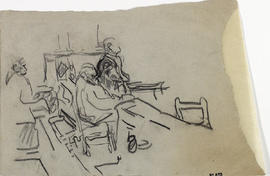
Church interior, Basilica di San Marco, Venice
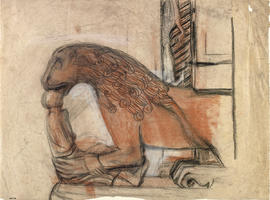
San Rufino, Assisi
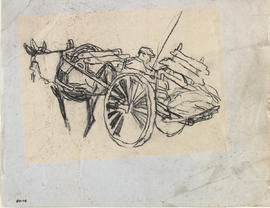
Mule with cart
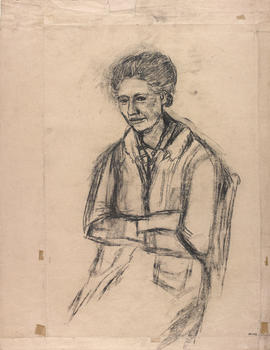
Figure study of seated woman
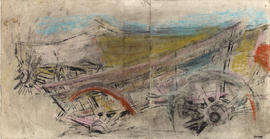
Farm Wagon, Lincolnshire
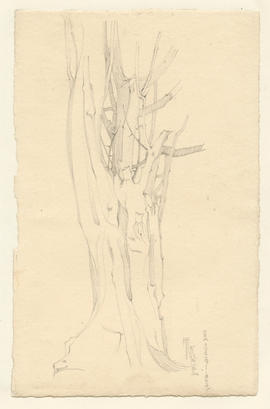
Tree
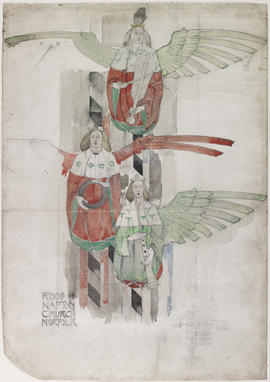
Roof of Napton Church, Norfolk
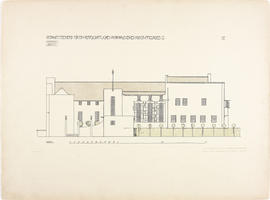
Plate 3 North Elevation from Portfolio of Prints
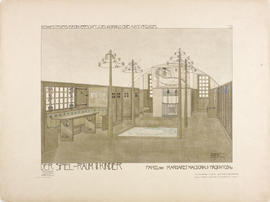
Plate 10 The Nursery from Portfolio of Prints
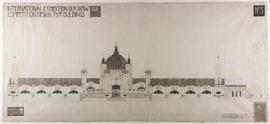
Design for the Grand Hall, Glasgow International Exhibition, 1901
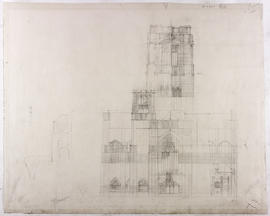
Design for Liverpool Cathedral: preliminary sketch
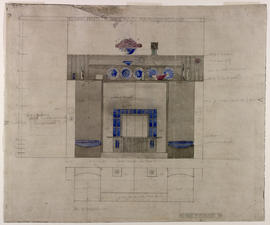
Design for fireplace, Morning Room, Prospecthill House
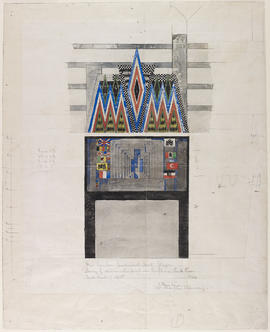
Design for a Memorial Fireplace, The Dug-Out, Willow Tea Rooms, Glasgow
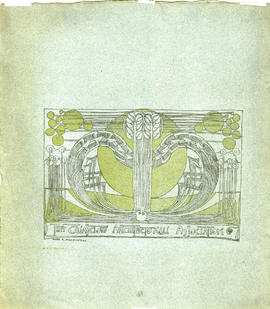
Design for Conversazione Programme
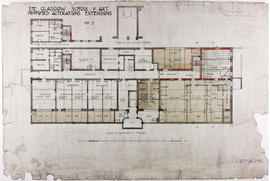
Design for Glasgow School of Art: plan of basement floor
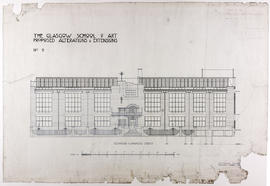
Design for Glasgow School of Art: elevation to Renfrew Street
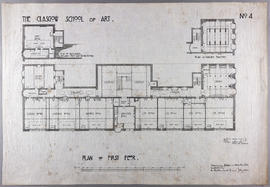
Design for Glasgow School of Art: plan of first floor
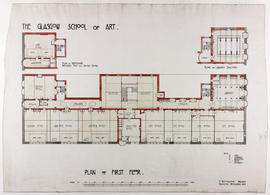
Design for Glasgow School of Art: plan of first floor
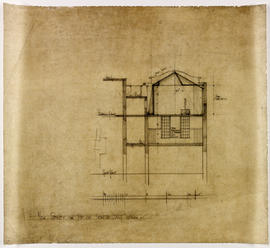
Design for Glasgow School of Art: additions to South-East wing - lower left

Glasgow School of Art Club invitation card (Version 2)
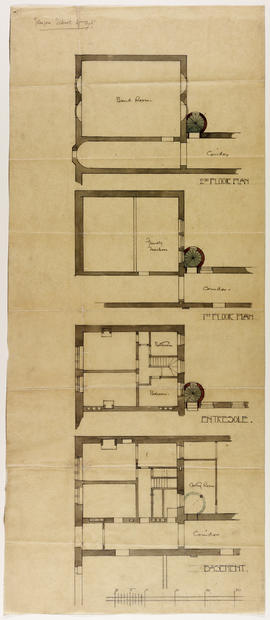
Design for Glasgow School of Art: plans for fire exit - East wing
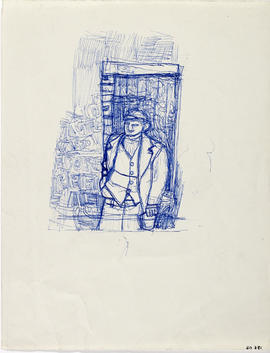
Male figure
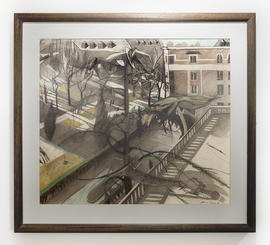
Wintry Sun, Paris
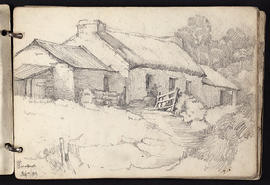
Sketchbook (Page 5)
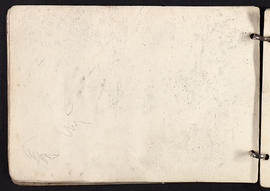
Sketchbook (Page 6)
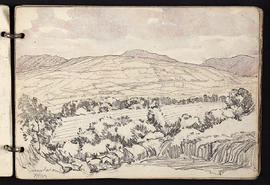
Sketchbook (Page 9)
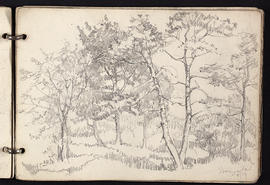
Sketchbook (Page 11)
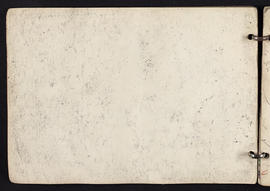
Sketchbook (Page 12)
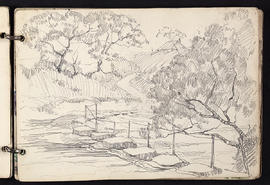
Sketchbook (Page 15)
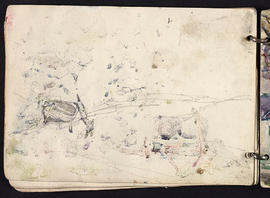
Sketchbook (Page 16)
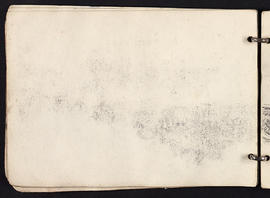
Sketchbook (Page 20)
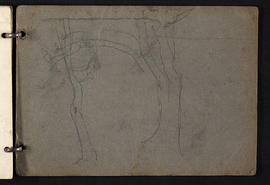
Sketchbook (Page 43)
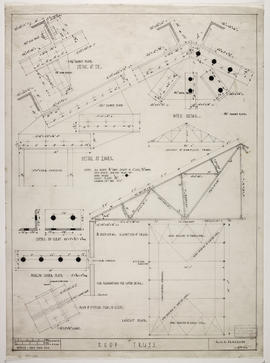
Roof truss details
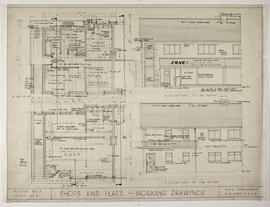
Shops and flats - working drawings
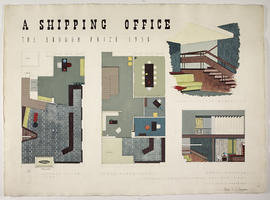
A shipping office
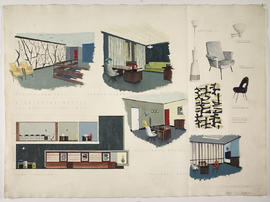
A shipping office
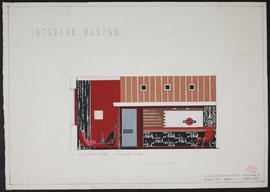
A cocktail bar
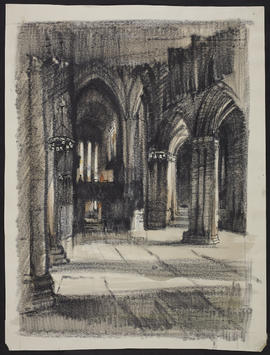
Tomb of St Mungo, Glasgow Cathedral


















































