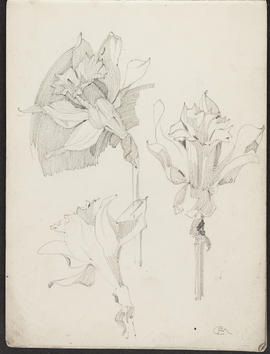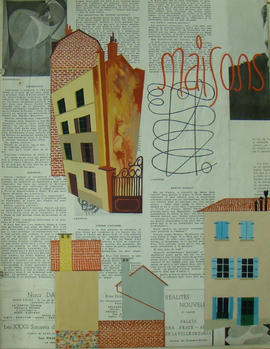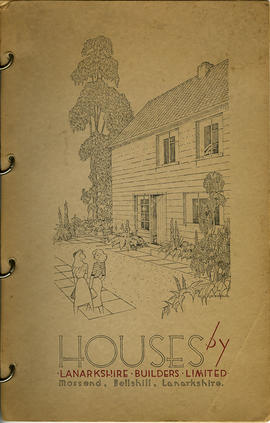Add to clipboard
Mackintosh sketchbook (Page 5)
Papers of James Black Fulton, architect, student at The Glasgow School of Art, Scotland, and Director of The Glasgow School of Architecture, Scotland
Add to clipboard
Papers of James Black Fulton, architect, student at The Glasgow School of Art, Scotland, and Director of The Glasgow School of Architecture, Scotland
Papers of the Anderson family, students at The Glasgow School of Art, Scotland
Add to clipboard
Papers of the Anderson family, students at The Glasgow School of Art, Scotland
Papers of John Hinshelwood, architect and student of The Glasgow School of Art, Scotland
Add to clipboard
Papers of John Hinshelwood, architect and student of The Glasgow School of Art, Scotland
Papers of John Walter Lindsay, architect and student of the Glasgow School of Art
Add to clipboard
Papers of John Walter Lindsay, architect and student of the Glasgow School of Art
Add to clipboard
Travel Journal (Version 1)
Colin D A Porteous Collection - Benside House Project, Stornoway
Add to clipboard
Colin D A Porteous Collection - Benside House Project, Stornoway
Colin D A Porteous Collection - Easthall Solar Demonstration Project
Add to clipboard
Colin D A Porteous Collection - Easthall Solar Demonstration Project
Student Notebook, anonymous
Add to clipboard
Student Notebook, anonymous
Papers of Dorothy Campbell Smith, student at The Glasgow School of Art, Scotland
Add to clipboard
Papers of Dorothy Campbell Smith, student at The Glasgow School of Art, Scotland
Material relating to Gerard V Murphy, former GSA student
Add to clipboard
Material relating to Gerard V Murphy, former GSA student
Architectural drawings
Add to clipboard
Architectural drawings
Architectural drawing of tomb of Galla Placidia
Add to clipboard
Architectural drawing of tomb of Galla Placidia
Perspective sketch of Galla Placidia
Add to clipboard
Perspective sketch of Galla Placidia
Drawing of gothic window
Add to clipboard
Drawing of gothic window
Student material by Lindsay Winning, student at The Glasgow School of Art
Add to clipboard
Student material by Lindsay Winning, student at The Glasgow School of Art
Material relating to former GSA student, Kenneth Murray Fraser
Add to clipboard
Material relating to former GSA student, Kenneth Murray Fraser
Architectural student work by Kenneth Murray Fraser
Add to clipboard
Architectural student work by Kenneth Murray Fraser
Commercial architectural drawings
Add to clipboard
Commercial architectural drawings
Student work by James Lovat Hosack Fraser
Add to clipboard
Student work by James Lovat Hosack Fraser
Papers of Sidney Wesley Birnage, student at The Glasgow School of Architecture, 1930s
Add to clipboard
Papers of Sidney Wesley Birnage, student at The Glasgow School of Architecture, 1930s
Bound volume of student notes
Add to clipboard
Bound volume of student notes
Student thesis on Scottish architectural influences
Add to clipboard
Student thesis on Scottish architectural influences
House brochure by Lanarkshire Builders Limited
Add to clipboard
House brochure by Lanarkshire Builders Limited
Add to clipboard
House brochure by Lanarkshire Builders Limited (Front cover, Version 1)
Artworks
Add to clipboard
Artworks
Architectural drawings
Add to clipboard
Architectural drawings
Design for altarpiece
Add to clipboard
Design for altarpiece
Architectural study
Add to clipboard
Architectural study
Architectural study
Add to clipboard
Architectural study
Architectural study
Add to clipboard
Architectural study
Architectural study
Add to clipboard
Architectural study
Architectural study
Add to clipboard
Architectural study
Arizona 2002
Add to clipboard
Arizona 2002
Student papers of Christopher Platt, student at the Mackintosh School of Architecture, 1974-1981, and later Head of the Mackintosh School of Architecture
Add to clipboard
Student papers of Christopher Platt, student at the Mackintosh School of Architecture, 1974-1981, and later Head of the Mackintosh School of Architecture
Year 1 Material C1
Add to clipboard
Year 1 Material C1
Project 1 Material
Add to clipboard
Project 1 Material
Drawing 1, Location 1, Stehekin-Central Washington
Add to clipboard
Drawing 1, Location 1, Stehekin-Central Washington
Drawing 2, Location 1, Stehekin-Central Washington
Add to clipboard
Drawing 2, Location 1, Stehekin-Central Washington
Drawing 3, Location 2, The Clyde Valley
Add to clipboard
Drawing 3, Location 2, The Clyde Valley
Drawing 4, Location 2, The Clyde Valley
Add to clipboard
Drawing 4, Location 2, The Clyde Valley
Drawing 5, Glasgow: A brief history
Add to clipboard
Drawing 5, Glasgow: A brief history
Drawing 6, Glasgow: Selected Features
Add to clipboard
Drawing 6, Glasgow: Selected Features
Project 2 Material
Add to clipboard
Project 2 Material
Drawing 1, The development of The Greek Temple
Add to clipboard
Drawing 1, The development of The Greek Temple
Drawing 2, Location of The Parthenon
Add to clipboard
Drawing 2, Location of The Parthenon
Drawing 3, The Parthenon: Plan and Elevation
Add to clipboard
Drawing 3, The Parthenon: Plan and Elevation
Drawing 4, The Parthenon: Architectural Details
Add to clipboard
Drawing 4, The Parthenon: Architectural Details
Drawing 5, The Parthenon: Method of Lighting
Add to clipboard
Drawing 5, The Parthenon: Method of Lighting
Drawing 6, The Parthenon: A brief history
Add to clipboard
Drawing 6, The Parthenon: A brief history



