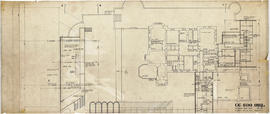
(002A) 1/8" Common room plan
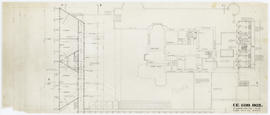
(003A) 1/8" Classroom floor plan
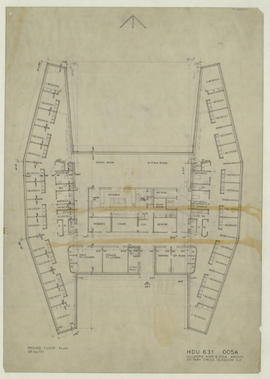
(005A) Ground plan
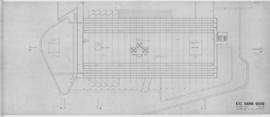
(006) 1/8" Roof plan
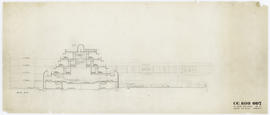
(007) 1/8" section through chapel.
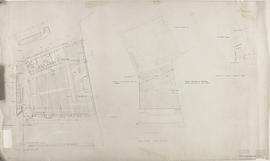
(007) Plans
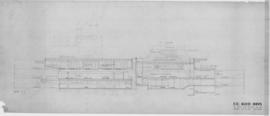
(008) 1/8" Section thro' sanctuary
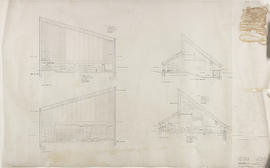
(008) Sections
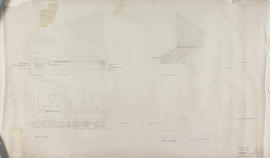
(009) Elevations
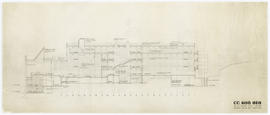
(010) 1/8" Key section A-A
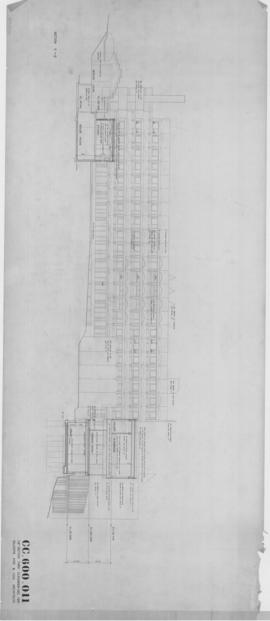
(011) 1/8" Section through classroom
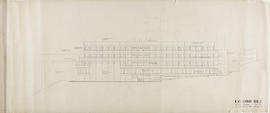
(012) East elevation: 1/8"
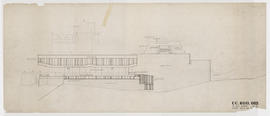
(013) 1/8" South elevation

(014) West elevation: 1/8"
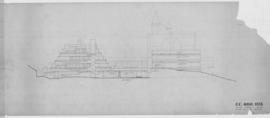
(015) North elevation: 1/8"
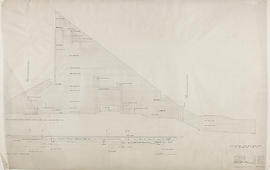
(036) Elev plan: north gable wall
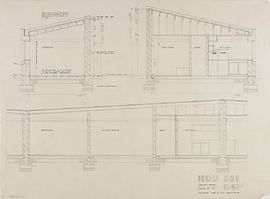
(041A) Sections/ houses: 1/2"-1'0"
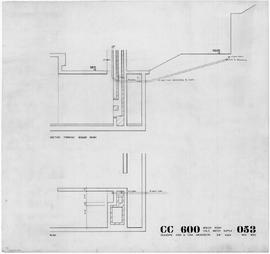
(053) Boiler room/ cold water supply: 3/8"
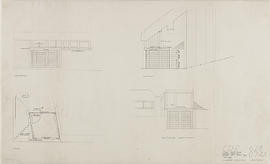
(074A) Porch main: plans, sects & elev
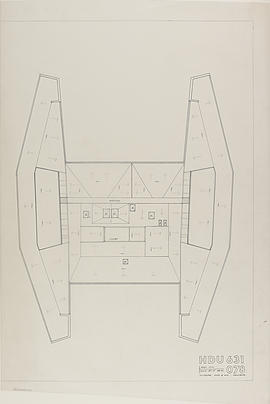
(078) Roof plan: 1/8"-1'0"
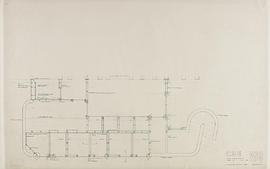
(079) Plan sacristy & conf
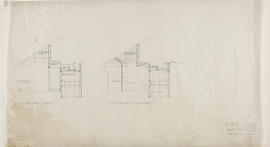
(081) Sects: sacristy & conf
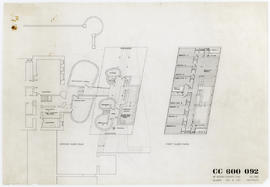
(092) 1/8" Revised plan
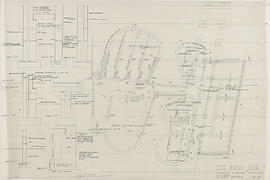
(103R1) Foundations and brickwork
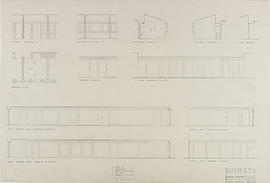
(106) Internal elevation: 1/4"-1'0"
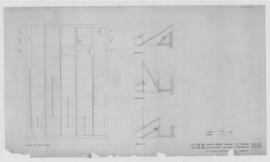
(108) Church & presb: lighting plan
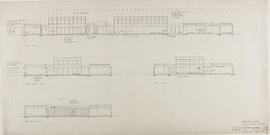
(10R) Sections/revised: 1/8"
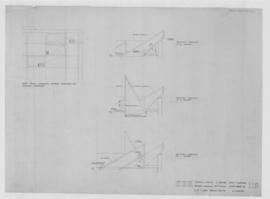
(112) Tower cladding
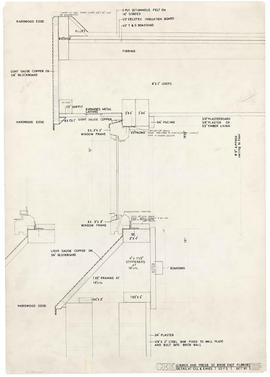
(113) Detail at cill & eaves.
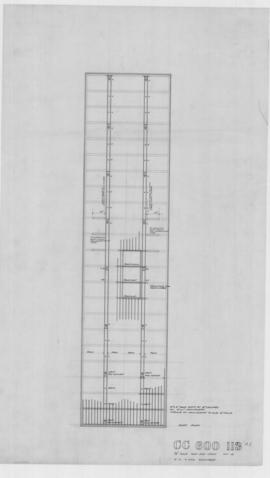
(113R1) 1/8" Roof joist layout
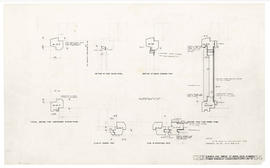
(114) Timber window at clerestorey
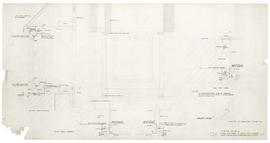
(117) Timber windows below clerestorey
11th-century costume drawings
11th-century costume drawings
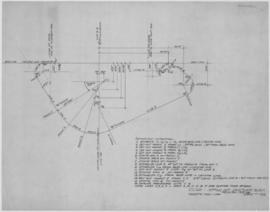
(122) Setting out/ sanctuary block
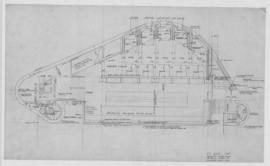
(128) Sacristy floor plan: 1/4"
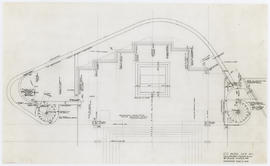
(129R1) Floor plan: 1/4"
12th-century costume drawings
12th-century costume drawings
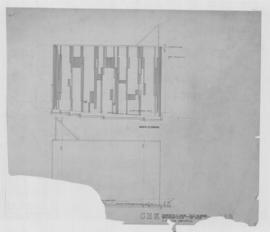
(13) Brickwork elevations
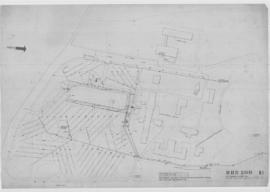
(14) Site drainage & sewer runs:1/32"
14th-century costume drawings
14th-century costume drawings
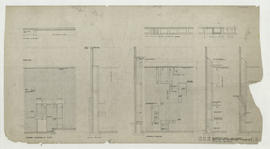
(16) Brick-sect east wall
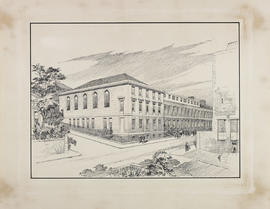
168 Renfrew Street (site of GSA extension building)
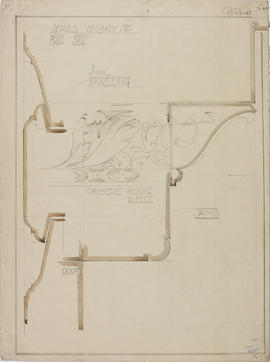
18 Cary Street, Lincoln's Inn Fields, London
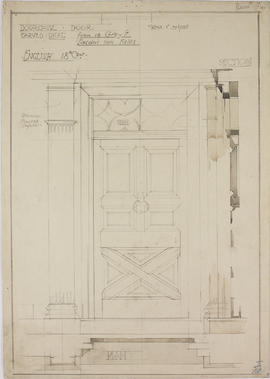
18 Cary Street, Lincoln's Inn Fields, London
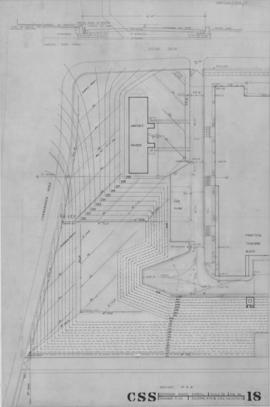
(18) Drainage plan
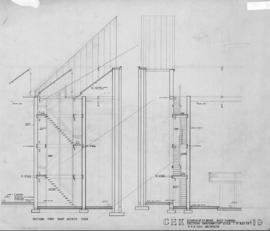
(19) Sections of sanctuary
1988 Amsterdam
1988 Amsterdam

(1R2) Site plan: 1-500
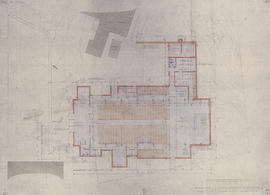
(2) Ground floor: 1/8" plan
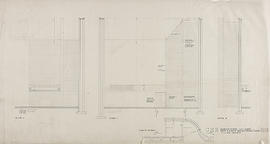
(20) Sects & elevations at entrance














































