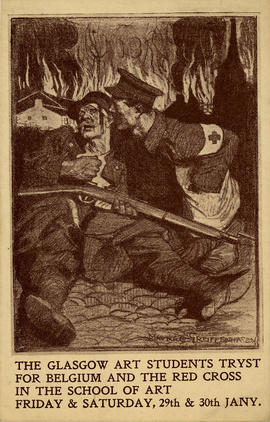
Card for The Glasgow Art Students Tryst
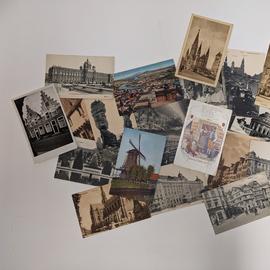
Papers of William R Hunter

Project Ability diary of exhibitions and events flyer
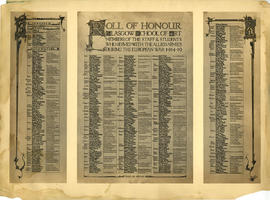
Print of the First World War Roll of Honour of The Glasgow School of Art
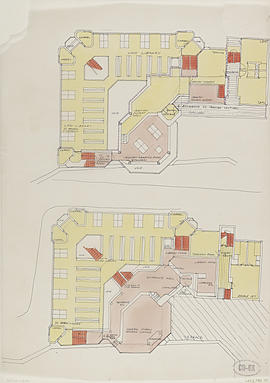
LKS1 library plan
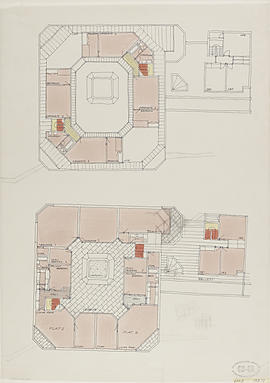
LKS2 library plan

(A2.44) first floor plan
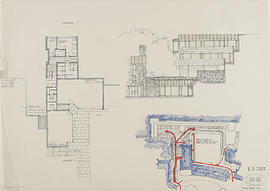
(K9) phase 2: 1/8"
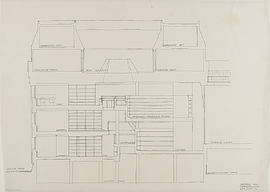
Section AA/ library & lounge

Holywell site redevelopment / sections: 1"=8'0"
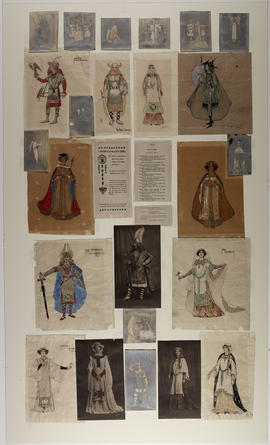
Costume designs (Version 2)
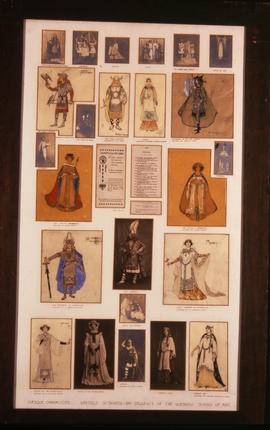
Costume designs
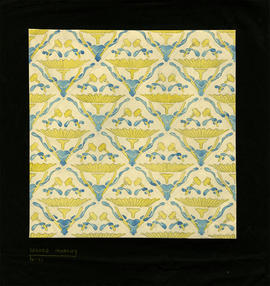
Organic pattern design

(A2.42) basement plan
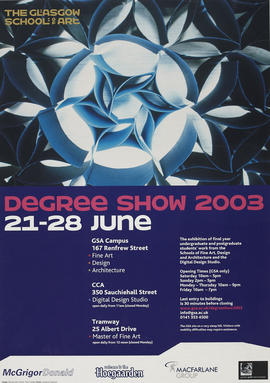
Poster for The Glasgow School Of Art degree show
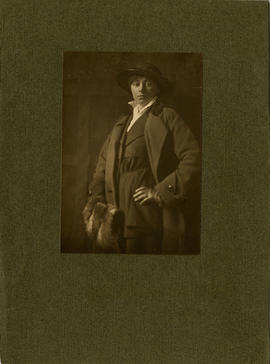
Photograph of Josephine Haswell Miller

(A2.41) block & locality plan: 1"=16'0"
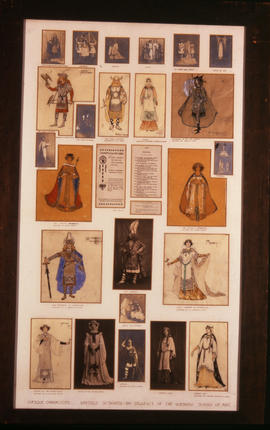
Costume designs (Version 1)
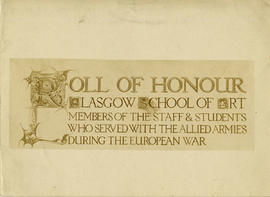
Print of the illuminated heading for the First World War Roll of Honour of The Glasgow School of Art (version 1)
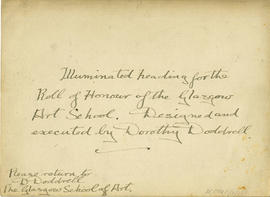
Print of the illuminated heading for the First World War Roll of Honour of The Glasgow School of Art (version 2)
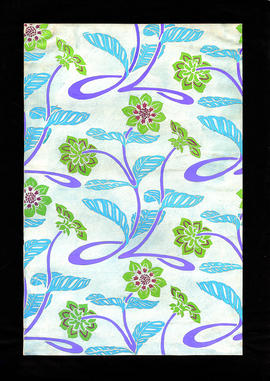
Plant pattern design
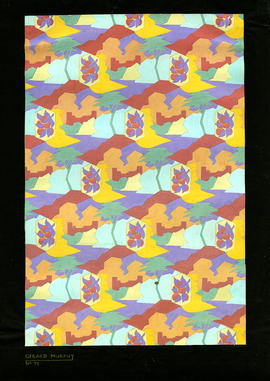
Oblique pattern design
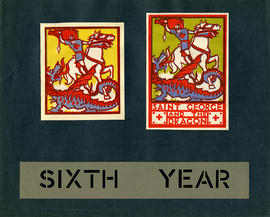
Woodcut prints depicting the St George myth
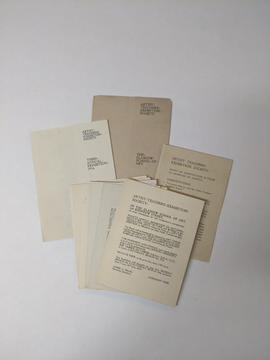
Records of the Artist Teachers' Exhibition Society, Glasgow, Scotland
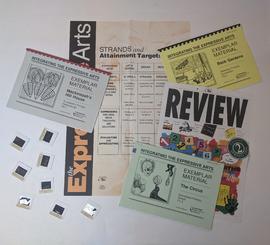
The Scottish Art and Design Collection
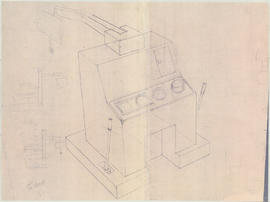
Initial drawing of ultrasonic medical diagnostic machine
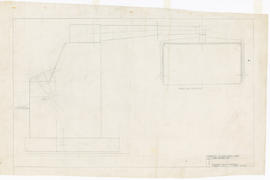
Technical drawing of Swedish Ultrasonic unit
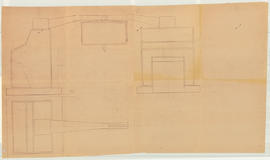
Drawing of Swedish Ultrasonic Unit
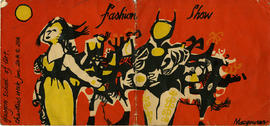
Glasgow School of Art fashion show 1955 programme (Version 1)
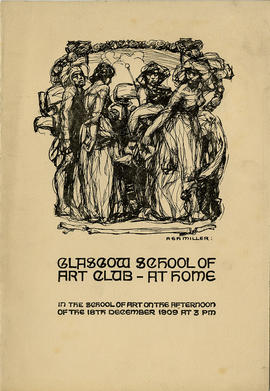
Cover for The Glasgow School of Art Club 'At Home' programme of music, 1909

(014) West elevation: 1/8"
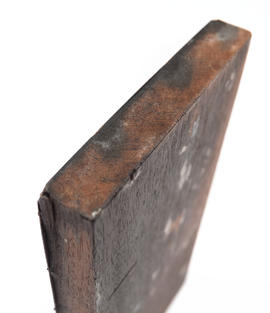
Diploma printing block (Version 2)
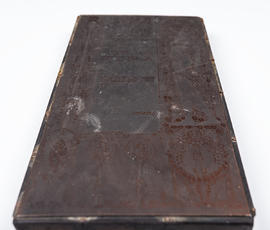
Diploma printing block (Version 3)
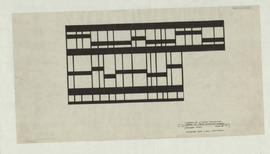
Detail of front entrance screen
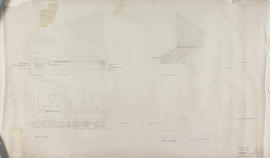
(009) Elevations
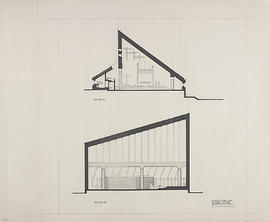
Section AA & section BB
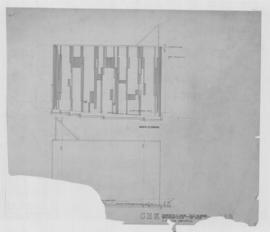
(13) Brickwork elevations
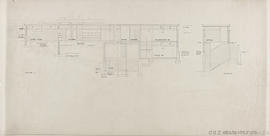
(23) Presb. sections
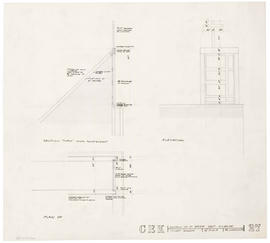
(27) Tower window
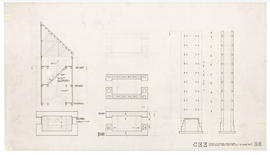
(35) Tower details prelim
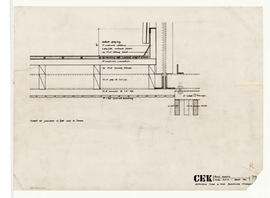
(79) Roof details
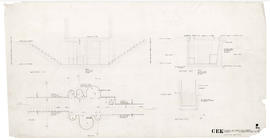
(84) Church & presb: tunnel
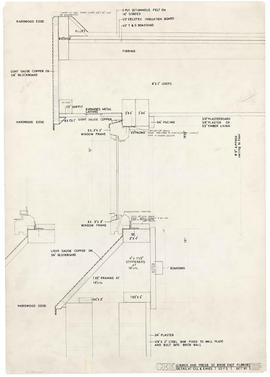
(113) Detail at cill & eaves.
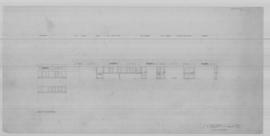
(98) West elev
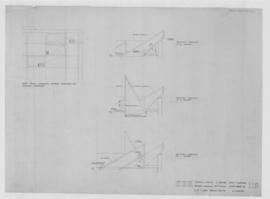
(112) Tower cladding
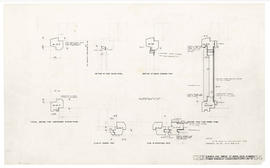
(114) Timber window at clerestorey
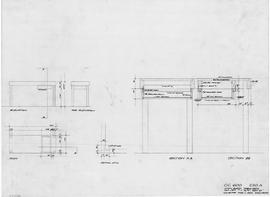
(220A) Table desk for SBR: 1" & 1/2FS
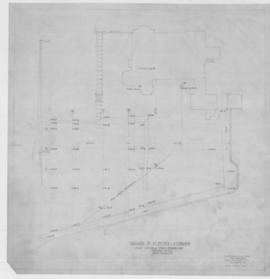
Plan showing road sewer & ground levels: 1/16=1ft
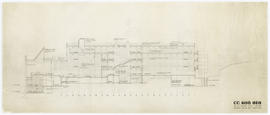
(010) 1/8" Key section A-A
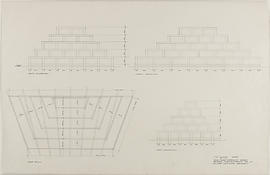
(284) Sanctuary rooflight details


















































