YWCA building, Greenock
YWCA building, Greenock
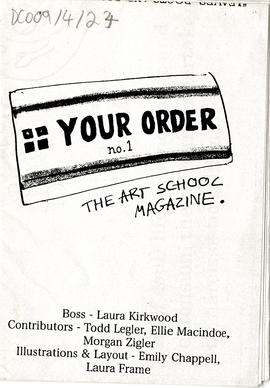
'YOUR ORDER', The Art School Magazine, no. 1
Year 5 Material (Full-time CF5)
Year 5 Material (Full-time CF5)
Year 4 Material (Full-time CF4)
Year 4 Material (Full-time CF4)
Year 3 Material (Repeated year C3)
Year 3 Material (Repeated year C3)
Year 3 Material (Full-time CF3)
Year 3 Material (Full-time CF3)
Year 3 Material C3
Year 3 Material C3
Year 2 Material C2
Year 2 Material C2
Year 1 Material C1
Year 1 Material C1
Working Papers of Francis Newbery
Working Papers of Francis Newbery
Woodland Road Development, University of Bristol
Woodland Road Development, University of Bristol
Woodcut prints of pattern designs and drawings
Woodcut prints of pattern designs and drawings
Woodcut prints for teaching students
Woodcut prints for teaching students
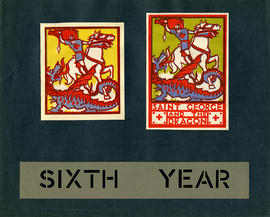
Woodcut prints depicting the St George myth
Woodcut printing examples for teaching students
Woodcut printing examples for teaching students
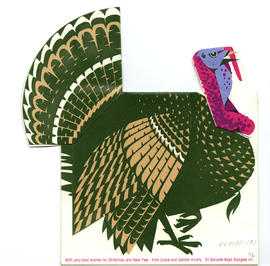
With very best wishes for Christmas and new year

With very best wishes for a happy Christmas and every fair wind in the coming year
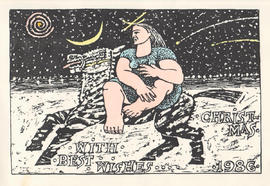
With best wishes, Christmas 1986
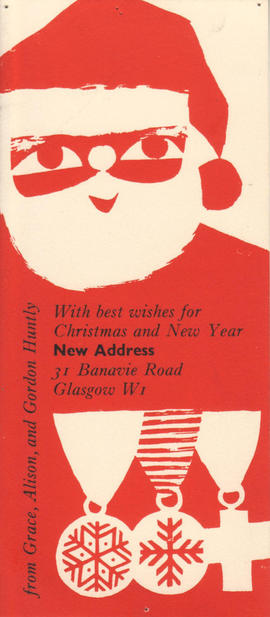
With best wishes for Christmas and New year
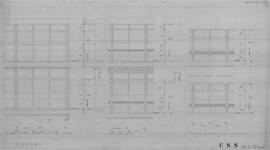
Windows: general & practical teaching blocks
Wellington Street U.P. Church: South elevation
Wellington Street U.P. Church: South elevation
Wellington Street U.P. Church: Section on the line
Wellington Street U.P. Church: Section on the line
Wellington Street U.P. Church: Section on the line
Wellington Street U.P. Church: Section on the line
Wellington Street U.P. Church: Section A-A
Wellington Street U.P. Church: Section A-A
Wellington Street U.P. Church: Elevation to University Avenue
Wellington Street U.P. Church: Elevation to University Avenue
Wellington Street U.P. Church: Elevation to lane
Wellington Street U.P. Church: Elevation to lane
Wellington Street U.P. Church: Elevation to Ann street
Wellington Street U.P. Church: Elevation to Ann street
Wellington Street U.P. Church: Back elevation and sections
Wellington Street U.P. Church: Back elevation and sections
Wellington Street U.P. Church: Plan of gallery floor
Wellington Street U.P. Church: Plan of gallery floor
Wellington Street U.P. Church: Plan of basement floor
Wellington Street U.P. Church: Plan of basement floor
Wellington Street U.P. Church: Plan of attics and ceiling
Wellington Street U.P. Church: Plan of attics and ceiling
Wellington Street U.P. Church: Plan of area floor
Wellington Street U.P. Church: Plan of area floor
Wellington Street U.P. Church: Block plan
Wellington Street U.P. Church: Block plan
Wellington Church at Glasgow University campus: Site plan
Wellington Church at Glasgow University campus: Site plan
Weaver's workshop: Upper floor, 2nd submission
Weaver's workshop: Upper floor, 2nd submission
Weaver's workshop: Upper floor plan, 3rd submission
Weaver's workshop: Upper floor plan, 3rd submission
Weaver's workshop: Tools required for weaving tasks
Weaver's workshop: Tools required for weaving tasks
Weaver's workshop: Sections, final design submission
Weaver's workshop: Sections, final design submission
Weaver's workshop: Section CC, final design submission
Weaver's workshop: Section CC, final design submission
Weaver's workshop: Roof plan and sections, 3rd submission
Weaver's workshop: Roof plan and sections, 3rd submission
Weaver's workshop: Plan, submission 1
Weaver's workshop: Plan, submission 1
Weaver's workshop: Plan & section, 1st submission
Weaver's workshop: Plan & section, 1st submission
Weaver's workshop: Ground floor, 2nd submission, design in progress
Weaver's workshop: Ground floor, 2nd submission, design in progress
Weaver's workshop: Ground floor, 2nd submission
Weaver's workshop: Ground floor, 2nd submission
Weaver's workshop: Ground floor plan, 3rd submission
Weaver's workshop: Ground floor plan, 3rd submission
Weaver's workshop: Final design submission, photos of a 3D model
Weaver's workshop: Final design submission, photos of a 3D model
Weaver's workshop: Final design submission
Weaver's workshop: Final design submission
Weaver's workshop: Elevations, final design submission
Weaver's workshop: Elevations, final design submission
Weaver's workshop: Elevations, 3rd submission
Weaver's workshop: Elevations, 3rd submission
Weaver's workshop: 1st submission, sections and elevation
Weaver's workshop: 1st submission, sections and elevation







