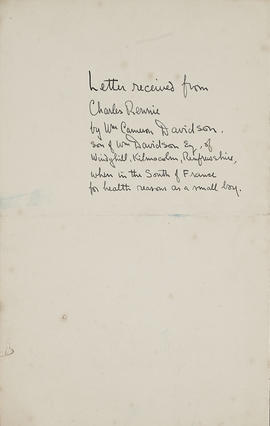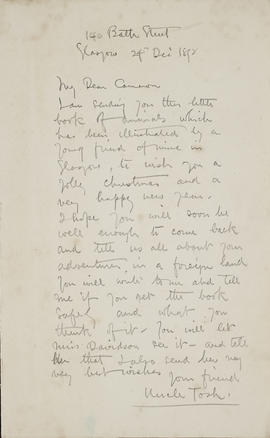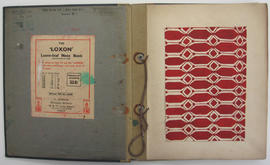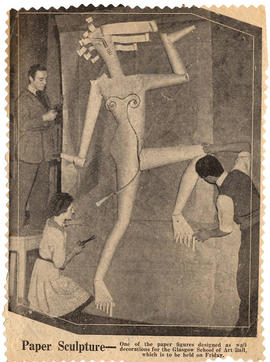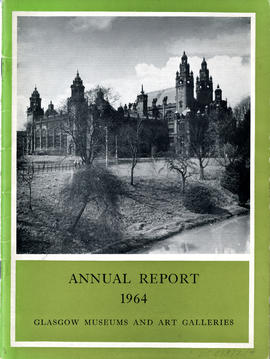Estimates for works, specifications of works, tenders, reports on tenders, related correspondence, 1897-1912. GOV/5/6/1: Estimate No.1 for mason work, by Robert Scott & Son (no. 3419), 1897 GOV/5/6/2: Estimate - proposed extensions & alterations by Robert Scott & Son - Masonry, etc. works, 1907 GOV/5/6/3: Estimate - extensions & alterations by Robert Scott & Son - Heating & Ventilation apparatus (no. 5216), 1908 GOV/5/6/4: Estimate No. 1 - mason work - accepted by J. Kirkwood (no. 3419) [Cref. 5/7/121], 1897 GOV/5/6/5: Report on tenders for the several works, 17 Sep 1897 GOV/5/6/6: Copy letter from Robert Scott to Honeyman & Keppie re: cost of excavations, 22 Sep 1906 GOV/5/6/7 File - Tradesmen's Estimates [c122 items] , 1896-1904 GOV/5/6/8: Letter from Keppie with two estimates re: blinds for windows [3 items], 31 Aug 1899 GOV/5/6/9: Estimate by G. Smith, Slater & Plasterer re: holes under the eaves, 6 Sep 1906 GOV/5/6/10: List of offers for alteration & extensions of GSA (for mason & carpenter work only), not dated GOV/5/6/11: Report on tenders for alterations and extensions, 1907 GOV/5/6/12: Memo on lowest tenders showing provisional sums allowed and extra costs of Arbroath stone over concrete for steps and supplementary offers and fees [2 copies], 1907 GOV/5/6/13: Specifications and schedules for electric power and lighting: (a) Summary of offers for electric lighting, with letter from James E. Sayers & Caldwell, 13 Jun 1908 (b) Letter from architects enclosing estimates, 15 Jun 1908 (c) Letter from architects enclosing copies of letters from Osbourne & Hunter, 2 Jun 1908 (d) Specifications and schedule from James E. Sayers & Caldwell, Jun 1908 (e) Letter from architects re: choice of tender, 23 Jun 1908 GOV/5/6/14: Specifications for the installation of a Lightning Conductor at GSA: (a) Messrs. Anderson & Munro - specification, Apr 1909 (b) Covering letter from Anderson & Munro, Apr 1909 (c) Osbourne & Hunter - specification, Apr 1909 (d) Telford, Grier & Mackay - specification, Apr 1909 (e) Claude Hamilton Ltd. - specification, Apr 1909 (f) Corresp. from James E. Sayers & Caldwell, May 1909 (g) List of tenders, not dated GOV/5/6/15: The National Telephone Company, estimates for telephone lines and telephones [2 items], 1909-1910 GOV/5/6/16: Halliwell Furnace & Engineering Co., London: (a) particulars, May 1910 (b) business card (c) article in the Sanitary Record & Municipal Engineering Vol XLV, No. 1067 [3 items] GOV/5/6/17: Tenders for the installation of an electric lift: (a) A & P Steven, Provanside Engine Works, estimate for an electric passenger lift, 17 Jan 1908 (b) R. Waygood & Co. Ltd., estimate for an electric lift and specification (inc. notes on requirements for lift from GSA, d. Dec 1911), Oct 1910 (c) A & P Steven, Provanside Engine Works, estimate for an electric goods lift, 20 Jan 1911 (d) A & P Steven, Provanside Engine Works, specification for a passenger lift at GSA, 8 May 1911 (e) British Engine, Boiler & Electric Insurance Co. Ltd., estimate for lift insurance, 31 Jan 1912 GOV/5/6/18: Estimate for fitting electric radiators into the Library, delayed, not dated GOV/5/6/19: Speirs A/C: scrap detailing excess over estimate lists extra fittings required, not dated GOV/5/6/20: Comparative statement of estimates and measurements for building, Jul 1909 GOV/5/6/21: Estimates & Corresp. re: clocks (a) Dykes Bros. Mar-Sep 1909 (b) The Magenta Company Mar-May 1909 GOV/5/6/22: Estimates re: window cleaning (a) Glasgow Corporation Water Works, 5 Nov 1908 (b) Estimate from Moses, Speirs & Sons with covering letter from architects, 17 Nov 1908 GOV/5/6/23: Estimate from Victor Devine, Plumber, 3 Dec 1907 GOV/5/6/24: Estimate from W.A. Davidson for Repousse Work, 17 Apr 1910 GOV/5/6/25: Estimate for insurance of Steam Boilers, 29 Jan 1908 GOV/5/6/26: Estimate from Wm. Douglas & Sons re: Painter Work in the Ornament Room, 27 Oct 1910 GOV/5/6/27: Estimate from M Stewart, Builder for work in the Animal Room, 20 Oct 1909 GOV/5/6/28: Estimate from G. Ferguson & Sons for platform for Animal Room, 12 Mar 1910

