'Space for the Mind' wooden model
'Space for the Mind' wooden model
'Space for the Mind' grey plaster model
'Space for the Mind' grey plaster model
'Space for the Mind' mountboard model
'Space for the Mind' mountboard model
'Space for the Mind' terracotta plaster model
'Space for the Mind' terracotta plaster model
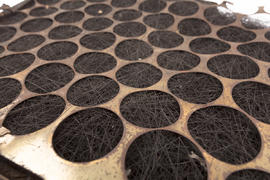
Air filter for the Mackintosh Building (Version 2)
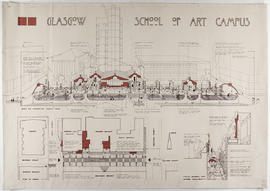
Architectural competition drawing
Duddingston House, Edinburgh
Duddingston House, Edinburgh
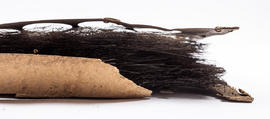
Air filter for the Mackintosh Building (Version 3)
Architectural drawings of the Mackintosh Building
Architectural drawings of the Mackintosh Building
Papers of Joe Taylor
Papers of Joe Taylor
Air filter for the Mackintosh Building
Air filter for the Mackintosh Building
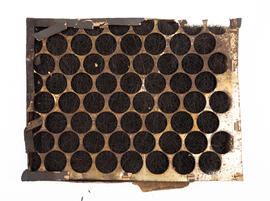
Air filter for the Mackintosh Building (Version 1)
'Space for the Mind' plan drawing panel
'Space for the Mind' plan drawing panel
'Space for the Mind' mountboard model
'Space for the Mind' mountboard model
'Space for the Mind': Design thesis journal and Technology journal
'Space for the Mind': Design thesis journal and Technology journal
Design documents
Design documents
Glasgow prints: exhibition centre & garden fest in preparation, etc; also small prints of necropolis CMO Dec 1991 CMO July '96
Glasgow prints: exhibition centre & garden fest in preparation, etc; also small prints of necropolis CMO Dec 1991 CMO July '96
The Architectural Competition (Part 5)
The Architectural Competition (Part 5)
Receipts
Receipts
Financial Records
Financial Records
Miscellaneous
Miscellaneous
Ingram Street Properties
Ingram Street Properties
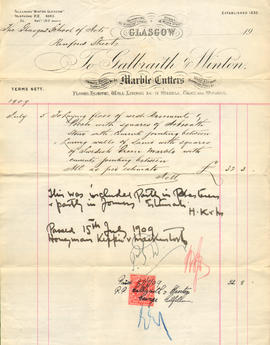
Receipts (Part 134)
Plans
Plans
Opening of the Extension 18 Dec (Part 1)
Opening of the Extension 18 Dec (Part 1)
Receipts (Part 25)
Receipts (Part 25)
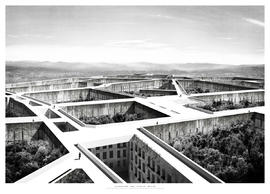
Architectural drawing: The Inverted Street of Madrid
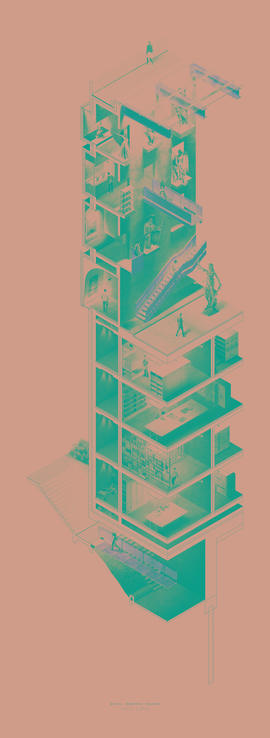
Architectural drawing: Detail sectional view of the museum and archive
History essay: Street scape in Cambridge
History essay: Street scape in Cambridge
Sociology essay 1
Sociology essay 1
The Greenhouse for The Elgin Park Centre
The Greenhouse for The Elgin Park Centre
Tickets for exhibition called "Inclined to Design"
Tickets for exhibition called "Inclined to Design"
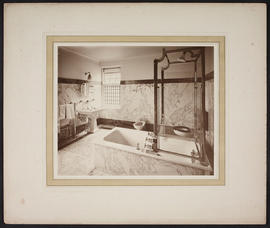
Williamwood House, Netherlee, Glasgow
G's Sketchbook: Art School Prewar
G's Sketchbook: Art School Prewar
History of Architecture notebook
History of Architecture notebook
H A Wheeler volumes of illustrated essays
H A Wheeler volumes of illustrated essays
Receipts (Part 115)
Receipts (Part 115)
Receipts (Part 86)
Receipts (Part 86)
Receipts
Receipts
Building Committee Minutes
Building Committee Minutes
Receipts (Part 128)
Receipts (Part 128)
Receipts (Part 137)
Receipts (Part 137)
Receipts (Part 139)
Receipts (Part 139)
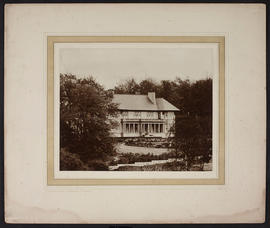
Williamwood House, Netherlee, Glasgow
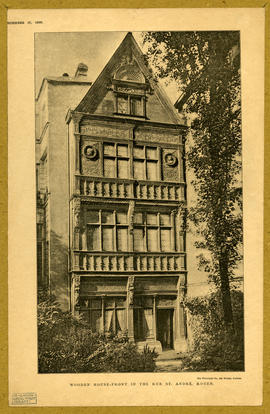
Wooden house, Rouen
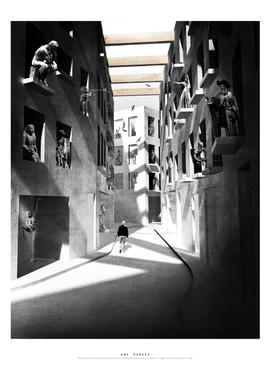
Architectural drawing: The street of Art
A brief of the basic design requirements
A brief of the basic design requirements
History essays
History essays
History essay: Pugin, Ruskin & Morris and the arts & crafts movement
History essay: Pugin, Ruskin & Morris and the arts & crafts movement
Sociology essay 2: Tenements and terraces in the West End of Glasgow
Sociology essay 2: Tenements and terraces in the West End of Glasgow











