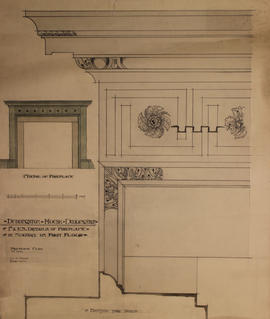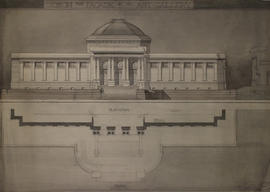The drawing depicts a design for a series of flats to accommodate 1926 people, with labelled information on the varying density of the blocks. The blocks range between 22, 4, and 2 storey flats. The project is credited to "SCM". Sam Bunton & Associates are credited as consultant architects, while John A. McGregor is referenced as a planning consultant. Kenneth Murray Fraser may have been involved in the project or drawing as an assistant at Sam Bunton & Associates. The project is presumed to be dated after 1960, when Sam Bunton was employed as a consultant architect for the production of multi-storey flats in Glasgow; during the 1960s, architects were also requested to aid in the production of multi-storey flats and redevelopment of areas in Motherwell.


