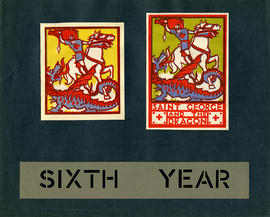
Woodcut prints depicting the St George myth
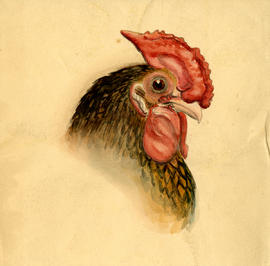
Drawing of a chicken
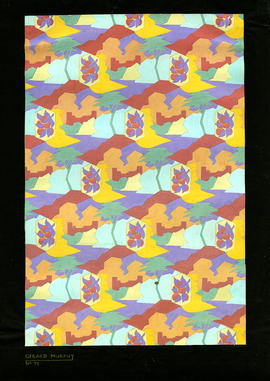
Oblique pattern design
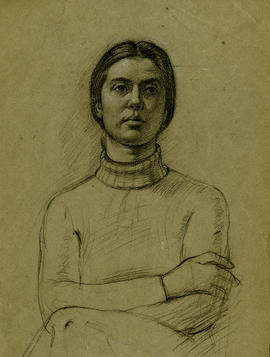
Portrait of a woman with folded arms
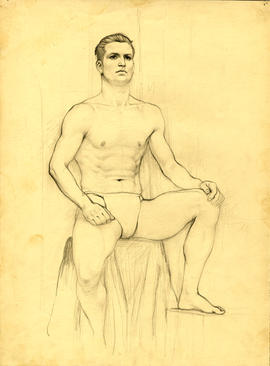
Male model sketch
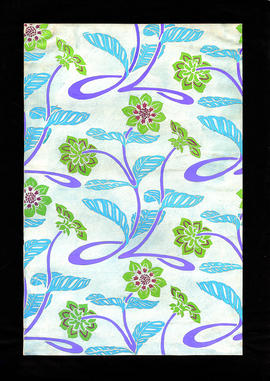
Plant pattern design
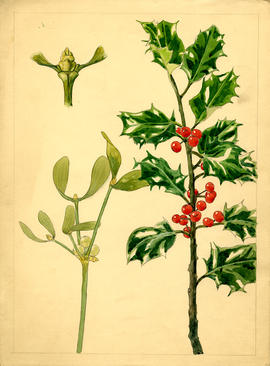
Study of holly and a young plant
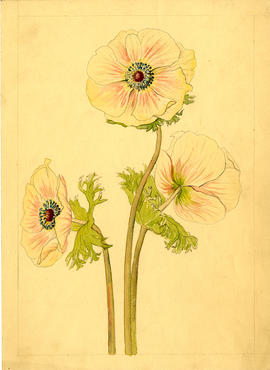
Drawing of anemone flowers
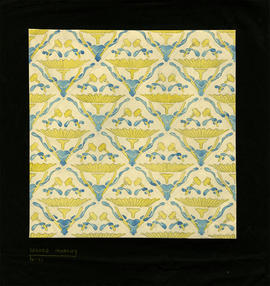
Organic pattern design
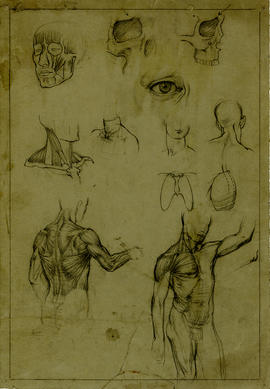
Study of human anatomy
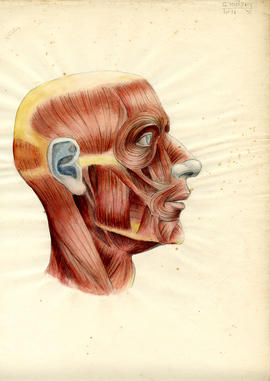
Drawing of a head
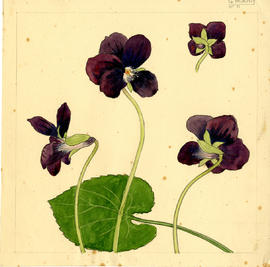
Study of violet flowers
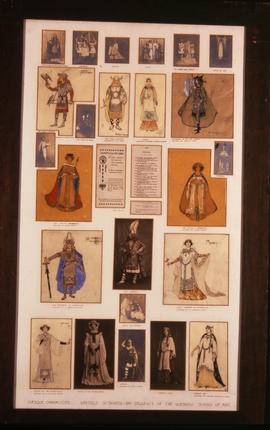
Costume designs

(014) West elevation: 1/8"
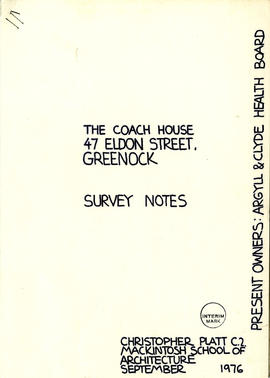
The coach house, 47 Eldon Street, Greenock: Survey notes (page1)
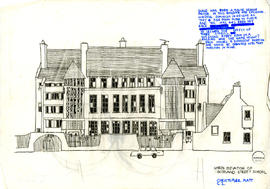
Scotland Street School, North Elevation
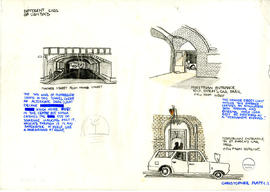
Different kinds of Street's lightings
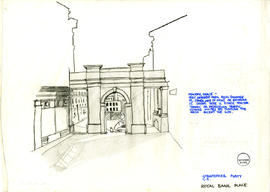
Daylight effects on street: Royal Bank Place
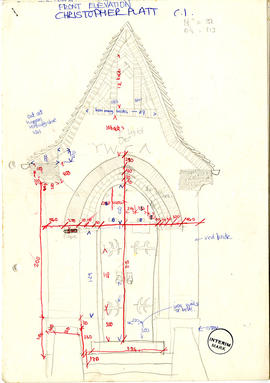
Old West Kirk, Greenock, front elevation (Page 1)
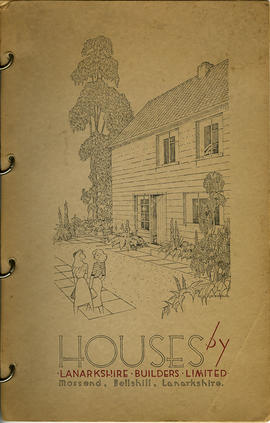
House brochure by Lanarkshire Builders Limited (Front cover, Version 1)
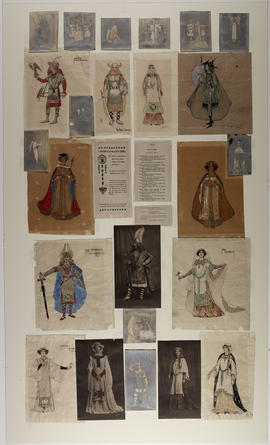
Costume designs (Version 2)
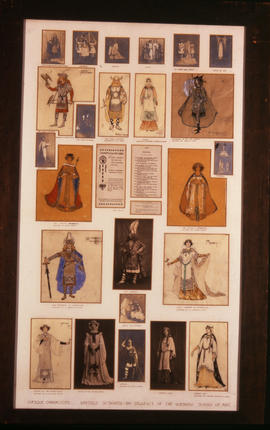
Costume designs (Version 1)
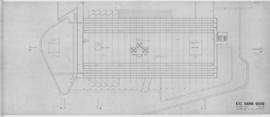
(006) 1/8" Roof plan
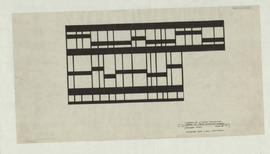
Detail of front entrance screen
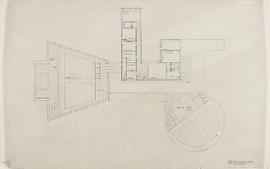
Proposed hall: key plan 1
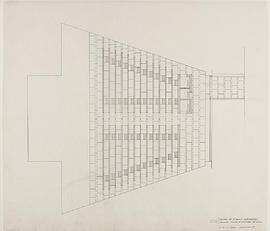
Paving: floor of church
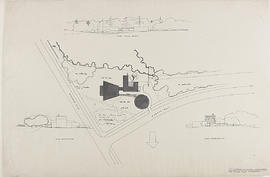
Site plan landscaping
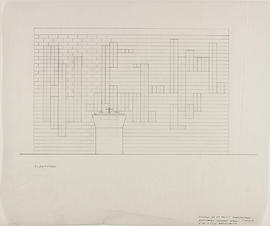
Baptistery screen wall
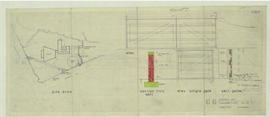
Boundary wall council copy
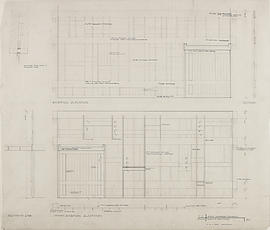
(22) Joinerwork: details of front window
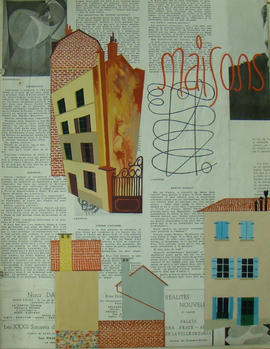
Travel Journal (Version 1)
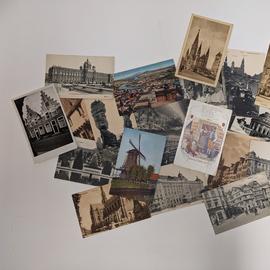
Papers of William R Hunter
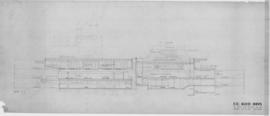
(008) 1/8" Section thro' sanctuary
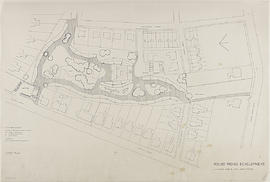
Layout plan
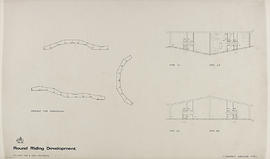
Two apartment bungalow types
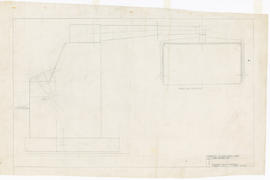
Technical drawing of Swedish Ultrasonic unit

(28R) Third floor plan:1/8"=1'0"
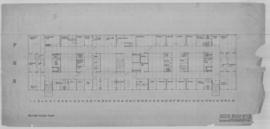
(27R) Second floor plan:1/8"=1'0"
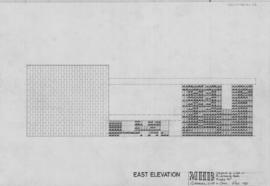
East elevation - Layout of tiles in entrance hall: 1/2"
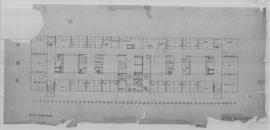
(30R) Fifth floor plan
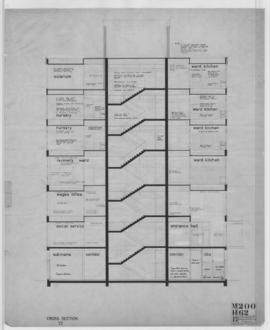
(62) Cross section (23): 1/4"=1ft
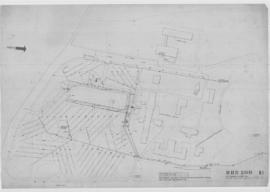
(14) Site drainage & sewer runs:1/32"
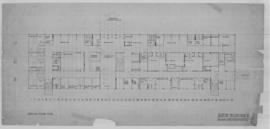
(25R) Ground floor plan:1/8"=1'0"
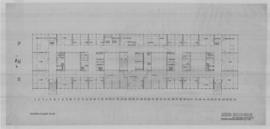
(29R) Fourth floor plan: 1/8"=1'0"
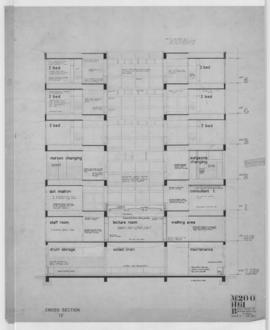
(61) Cross section (10) 1/4"=1ft
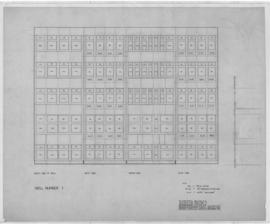
Elevation of windows in wells/ Well #1: 1/4"=1'0"
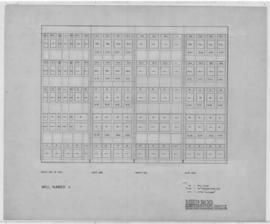
Elevation of windows in wells/ Well #4: 1/4"=1'0"
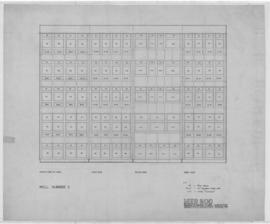
Elevation of windows in wells/ Well #2: 1/4"=1'0"

Holywell site redevelopment / sections: 1"=8'0"
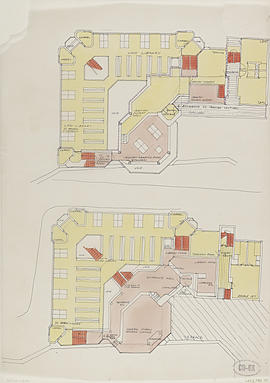
LKS1 library plan


















































