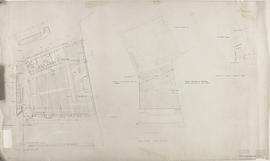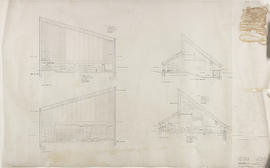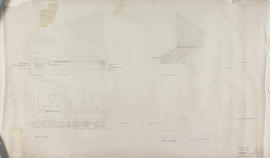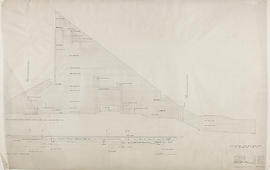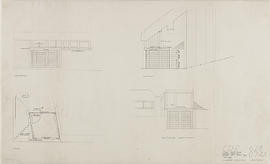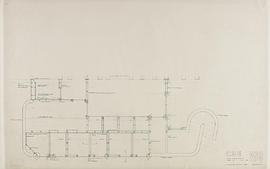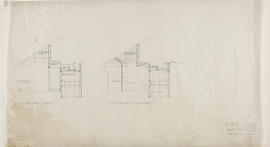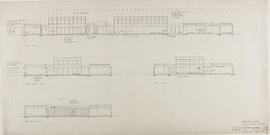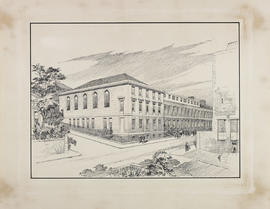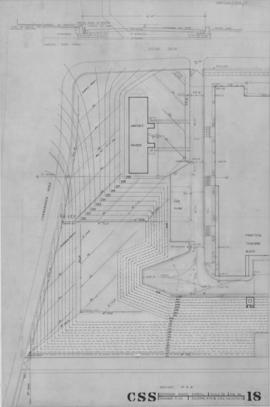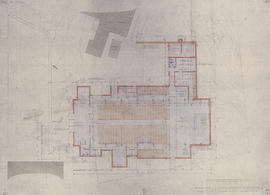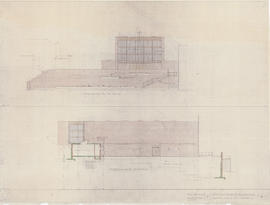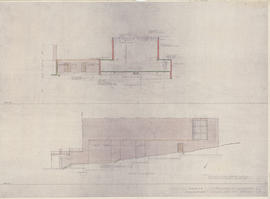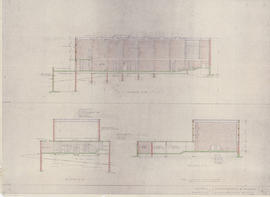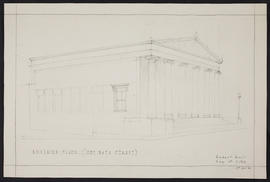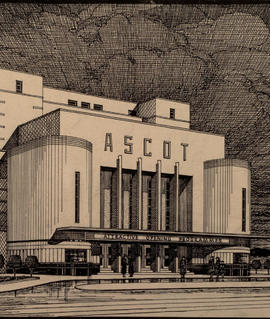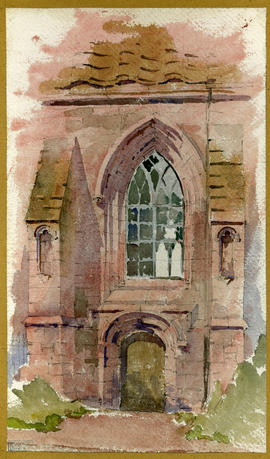Scrapbook with 218 pages containing works by
- John Wilson Ewbank (1)
- J. Finnie (1)
- Rev. John Thomson of Duddingston (1)
- Archibald Alison (1)
- I.M. Donald (14)
- G. Huntly Gordon (1)
- John Crawford Brown (5)
- Robert Maxwell Cooper (19)
- W. Gordon (2)
- Andrew MacLure (2)
- William D. K. Mason (8)
- and J. Mylne
A list of all entries in the scrapbook, giving the page number:
- Inside cover bookplate's message: Robb, Glasgow J. Mylne
- Frontispiece
- P.1 (i) Tib M'Cauly's Yae Son by Stumps with illustrations [ink, with decorative sketches]
- P.2 (i-v) Printed etchings, possibly of scenes from novels and decorative vases
- P.3 Two watercolours, unsigned - (i) A street scene - shows ruined houses (ii) Rural scene - two men by a tower
- P.5 Two watercolours, unsigned - (i) A street scene, shows houses (poss. continental) (ii) Coastal scene with sea and sky
- P.7 Two watercolours, unsigned - (i) Rural scene - lane with houses (ii) Maritime scene - fishing boats on beach with hills behind
- P.9 Two watercolours, unsigned - (i) Church/abbey (ii) River valley with fisherman
- P.11 Two watercolours, unsigned - (i) Fishing boat by harbour (poss. Egyptian) (ii) Woodland, name on back -G. Gower/Gowie
- P.12 (i) Print of etching, entitled George Cruickshank (ii) Watercolour of Mediterranean scene (i-iv) Cuttings from papers and magazines
- P.13 (v) Pencil drawing of cottage and ruined tower, signed R. Leslie (vi-vii) Cuttings of etchings
- P.15 (i-iii) Copies of etchings, including animals, a ruined cathedral and the doorway to the Hall of Eltham Palace
- P.17 (i) Watercolour of woodland and castle
- P.19 (i) Ink sketch of three figures, initialed IMD for JMD] (ii) Pencil sketch of buildings & square, initialed WDKM (iii) Pencil sketch of forest and cottage, initialed RMC
- P.20 (i) Watercolour sketch of head, initialed RMC
- P.21 (i) Pencil sketch, with slight watercolour, initialed RMC (ii) Watercolour of seascape (on reverse - pencil drawing of a hand holding a rod)
- P.23 (i) Pencil drawings of figures & heads, given as R.M. Cooper (ii) Watercolour, entitled Lakes of Scotland, signed J. Stenning/ Staining/Sterning [?]
- P.25 (i) Watercolour and pastels of boat on river, with bridge, unsigned
- P.27 (i) Prints of crests and coats of arms, D. Gavin, 18 North Bridge (ii) Print of an engraving of Benjamin Franklin, by T. Wright
- P.29 (i) Pencil sketch of decorative scroll and outline of face (ii) Cuttings from papers and magazines (iii) Print of engraving of Capt. James Cook by T. Wright
- P.31 (i) Print of engraving (ii) Print of engraving/etching of battle preparation (iii) Watercolour of urn initialed RMC [Bob Cooper written beside]
- P.33 Watercolour of woman and child, initialed RMC [Also written - 17 Sannay 18..]
- P.35 (i-v) Prints of engravings and drawings, including stylised figures of animals for scrolls
- P.37 (i) Pencil sketch of landscape (ii-iv) Prints
- P.39 (i) Watercolour of boat at sea, signed H. Brolanski [?] (ii) Print (iii) Pencil sketch, entitled Near Bothwell, unsigned
- P.41 (i-v) Prints (vi) Pencil sketch of river scene, initialed IMD for JMD]
- P.43 (i) Watercolour of a town, signed W. Gordon (ii) Print (iii) Watercolour of an urn, initialed RMC
- P.45 (i) Watercolour of head of a man
- P.47 (i) Print (ii) Watercolour, entitled The Keep, Avon Water, initialed IMD
- P.49 (i) Sketch, with watercolour wash, signed Adamo Sveicart (ii) Pencil sketch, with light watercolour, initialed RMC
- P.51 (i-ii) Prints, (i) -Melrose Abbey (iii) Watercolour of head of a man, initialed IMD
- P.53 (i) Pencil sketch of head of D. White, by RM Cooper [note by side -David White was a Manufacturer, Princes Square, Buchanan St., Glasgow, c.1842] (ii) Pencil sketch Elskie Elshender, the Black Dwarf's Cottage initialed by IMD (iii) Pencil sketch of a river bank, initialed IMD
- P.55 (i) Watercolour head initialed J. ME (ii) Watercolour of a studio/attic. Written underneath is "W. Gordon" and "Probably W.D.K. Mason" (iii) Print
- P.57 (i) Watercolour of two figures, coat of arms and a garden, initialed RMC (ii) Pencil sketch, Near Govan signed J.C. Brown
- P.59 (i) Watercolour and ink sketch of a town on a riverbank, signed Mason [?] (ii) Pencil and Pastel sketch of soldier in a helmet, signed R. Leslie
- P.61 (i) Ink sketch, Trossachs (sic), initialed JC.B. (ii) Pencil sketch of a child, initialed RMC (iii) Pencil sketch of a man, signed A. Maclure [note at side - Andrew Maclure & Maclure & Macdonald] (iv) Pencil and watercolour sketch of male figure holding a book, Hutcheson's Hospital, initialed RMC
- P.62 (i) Pencil sketch of woman, initialed RMC
- P.63 (i) Pencil sketch of woman, initialed RMC (ii) Pencil and ink sketch of woman, initialed RMC [Written in bottom right corner - 1838 & 1835, Neil/Nell McDougall] (iii) Pencil sketch of man in a room, initialed RMC
- P.64 (i) Letter to James Robb, Bank of Scotland, Cross Branch, Glasgow From Daniel Marshall [?], 6 Learmonth Terrace, Edinburgh, 28 February 1880
- Transcript
dear Sir
I have just returned from London where I have been for a few days, else I should have answered your kind letter sooner. I shall be very happy to receive the balance which you tell me is in your hands, of the sum subscribed for the portrait of Bailie Moir [?] which I painted. I know there was some difficulty in getting up the money at last. Horatio McCulloch was my very intimate friend and I knew R.M., Cooper and Bill Mason and I.M. Donald, very well. Mason was a nephew of the Kembles, his mother being a sister of the great Mrs Siddons. He was a grand heavy looking fellow, but unfortunately took to the bottle and went to the D 1. The last time I saw him was in Tottenham Court road standing against a lampost haranguing a lot of little boys who were evidently bent on mischievous fun with the drunk man, but were awed by the grand Caricature [?] like style of poor Bill. I believe he is dead long ago.
I should very much like to see the Scrap books, and also the portrait of Allan Ramsay, is it Ramsay the father -the Pact [?] s Ramsay the son, the portrait painting.
The first time I'm in Glasgow I'll endeavour to let you know, and perhaps you will kindly show them to me.
Believe me, very truly yours...
- P. 65 (i) Pencil and ink sketch, dated 1826, initialed by RMC (ii) Ink sketch of man, signed "Yours Presently WKM" (iii) Ink sketch of a harbour, initialed IMD (iv) Ink sketch of easel, jug and painting, signed "Yours Truly, W Mason"
- P.66 (i) Pencil sketch of a woman, initialed IMD (ii) Ink sketch of a dog and an easel, written on the easel - "A splendid set of pups, mostly black. I would like to see that picture of Duncan's", signed Thomson *P.67 cntd. (iii) Pencil sketch of draped female figure, initialed IMD (iv) Ink sketch of soldier carrying rifle; inset -head of a man, and other inset - landscape, initialed IMD (v) Pencil sketch of man's head, entitled H Lane - Artiste [?], signed IMD
- P.68 (i) Press cutting from 1 Sep 1930 - "A Little Scottish Diary -The Painting Parson": -Describes the life of John Thomson of Duddingston, 1778-1840, a landscape painter
- P.69 (i) Pastel sketch for portrait of a man, initialed IMD (ii) Watercolour of a loch. Written underneath - Mr Thomson, Duddingston
- P.72 (i) Watercolour of Scottish countryside, signed A. Dunn
- P.73 (i) Print (ii) Ink sketch of a river valley, initialed J.C.B. (iii) Pencil sketch of Cadzon Forrest, signed J.C. Brown [Note on page - J.C. Brown of Edinburgh]
- P.77 (i) Watercolour of fisherman, initialed RMC (ii) Print (iii) Pencil sketch of part ruinous building, initialed IM. Noted below - Neidpath Castle (iv) Pencil sketch of 2 men in Scottish costume
- P.79 (i) Print entitled Chateau de Lismore (i) Pencil sketch with flap on front, initialed IMD (ii) Watercolour of mountainous landscape, signed W. Gordon
- P.81 (i-ii) Prints of engravings
- P.83 (i) Print (ii) Pencil sketch of fox and a pheasant, initialed NMG [?] [On reverse - signed James N. Ewen]
- P.85 (i-ii) Prints
- P. 87 (i-ii) Prints
- P.89 (i-ii) Prints
- P.91 (i) Print (ii)Rough pencil sketch of a cottage [loose]
- P.93 (i) Print (ii) Watercolour of a tower
- P.95 (i-ii) Prints
- P.97 (i) Print
- P.99 (i) Print (ii) Pencil sketch of nude [illegible signature]
- P.101 (i-ii) Prints
- P.103 (i & iii) Prints (ii) Watercolour of old man's head
- P.105 (i-ii) Prints (iii) Watercolour portrait, in profile. Inscribed Littlejohn Pirit [?], 1807
- P.107 (i) Watercolour of trees
- P.109 (i-ii) Prints (iii) Pencil diagram of decorative wall panel, with note below: "The above is a slight idea of what I would suggest for the panels. The grey ground just polished and afterwards painted upon. ICH" (iv) Pencil sketch of interior of a room - "Sevastopolis Drawing-room, Bayswater", signed Duncan Murray [loose]. Verso -pencil sketch of panel (v) Pencil sketch of decorative ceiling with doors and chimney noted
- P.111 (i-iii) Prints
- P.113 (i) Ink sketch with watercolour wash of seated woman with two children
- P.115 (i) Pencil sketch of baby sleeping, entitled Mossman Jnr. Note underneath "done in 1840, now John Mossman. Dec 1886 (ii) Watercolour -landscape [possibly Edinburgh], signed, Kelsey [?]
- P.117 (i-ii) Prints (iii) Pastel/crayon sketch of landscape, signed J. Finnik
- P.119 (i & iii) Prints (ii) Pencil sketch of a monument, initialed AMcC [annot. A McClure]
- P.121 (i) Pencil sketch of panels, showing two churches and a donkey (ii) Pencil and crayon sketch of shepherd with sheep
- P.123 (i) Pencil sketch entitled A View from near Utrecht in Holland, early 1820 (ii) Watercolour of a bridge over a gorge, signed Ewbank [annot. - the late John Ewbank, RSA]
- P.125 (i) Pencil sketch of a town, entitles Sketch by the author of Hills of Europe, signed Sir A. Alison (ii) Pencil sketch of factories and workmen [note underneath hartist Meetings, Geo. Forrester]
- P.127 (i) Pencil and pastel sketch of man, entitled Adolphus Keeste by Macpherson
- P.129 (i) Print
- P.131 (i) Pencil sketch of battle scene, signed J. Mason (ii) Print
- P.133 (i) Watercolour of woman's head, initialed RMC (ii) Pencil sketch of column, with male figure (iii) Watercolour of boats on a river, passing under a bridge, signed W. Gordon
- P.135 (i) Pencil sketch of mythical scene
- P.137 (i) Pencil sketch of street scene [noted above - College Open, High St., Glasgow]
- P.139 (i) Print of Robert Bums, d.1859 (ii) Pencil sketch of seated nude male, initialed IMD [?]
- P.141 (i) Pencil sketch of river, with fishermen in foreground
- P.143 (i) Pencil sketch of cottage with cow in foreground, initialed RMC [?]
- P.144 (i) Watercolour entitled Loch Long, signed J.C. Brown
- P.147 (i & ii) Pencil drawings of leaves. Noted underneath freehand "Design, John Milne, St. Enoch's School 1854"
- P.149 (i) Pencil sketch of forest glade, with a deer in centre
- P.151 (i) Watercolour of village with castle
- P.153 (i) Watercolour of ruined tower. Numbered 1322, initialed GG, 1823
- P.155 (i) Watercolour of Loch Tay
- P.157 (i)Watercolour of figures, signed WDK Mason
- P.158 (i) Print
- P.159 (i) Pencil and ink sketch entitled South east side of Dumbarton castle looking up the Clyde, signed RM Cooper
- P.160 (i) Watercolour entitled Castle Carrick, Loch Long, 182..
- P.163 (i) Watercolour of building in forest, entitled at Woodside
- P.165 (i) Print of Sir Robert Peel P.166 P.169
- P.166 (i) Pastel and Pencil sketch of hillside
- P.169 (i)Watercolour/crayon [?] of bridge, initialed GG, 1813. Noted by side - G. Gordon, Partick Bridge, erected by Crawford
- P.171 (i) Pencil sketch of woodland glade, signed RM Cooper
- P.173 (i) Print
- P.177 (i) Print
- P.179 (i) Print (ii) Pencil sketch od a landscape, initialed WDKM
- P.181 (i) Print
- P.182 (i) Pencil sketch of cottage (ii) Print
- P.184 (i) Print
- P.191 (i) Tracing of moulding showing floral and leaf design [loose]
- P.195 (i) Pencil sketch of Egyptian Mummy Case with details of colours, design, etc. [loose]
- P.197 (i) Watercolour of landscape
- P.199 (i-ii) Prints
- P.201 (i) Print
- P.203 (i) Print
- P.205 (i) Pencil sketch of house and gardens entitled Burnside.. Verso ketch of mill [possibly child's drawing] [Loose]
- P.207 (i) Watercolour of flowers. Verson - "JJ Milne from his father, 1852 [Loose]
- P.208 (i) Pencil sketch of man, signed J. Milne, 1833. Also written - Jas. Milne, 1833
- P.209 (i) Pencil sketch (as above), signed John Mylne, 1857
- P.211 (i) Writing Paper from Somerset House, with decorative print of Somerset House, d. 1 June1842 [Loose] (ii) Pencil drawing of flower [tulip?], signed James McLachlan, 1 Mar 1853 [Loose]
- P. 212 (i) Watercolour landscape, entitled 28 Sept, Ochils, 1854 [?]. Written below - G. Gordon
- P.214 (i) Watercolour landscape. Written below - W. Jordon
- Loose at Back - (i) Trace for etching (ii) Pencil sketch of cottages entitled No.5 Free Sketch, signed JH Mylne, 1865 (iii) Pencil and pastel sketch of large building (chateau-like) with statues on roof, signed JH Mylne, 1864
- Back leaf (i) Pencil and crayon drawing of Biblical scene [?], signed Jai/Jas/Jac Pynas/Binas [?]

