
'Homes for the future' Baseball cap (Version 2)

'Homes for the future' Baseball cap (Version 3)
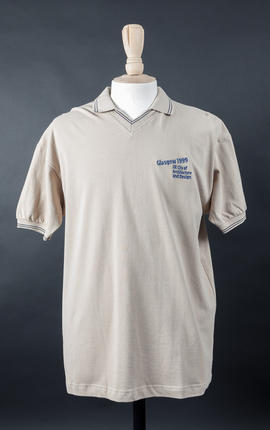
"Glasgow 1999" polo shirt
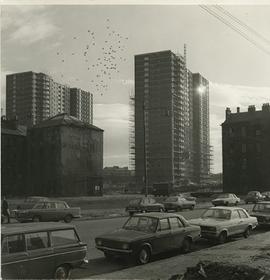
Photographs
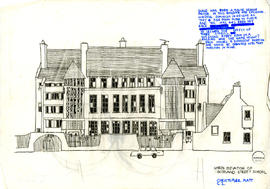
Scotland Street School, North Elevation
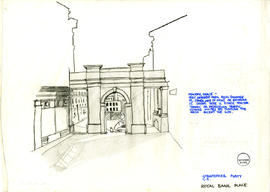
Daylight effects on street: Royal Bank Place
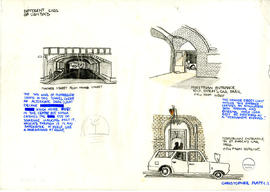
Different kinds of Street's lightings
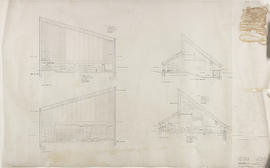
(008) Sections
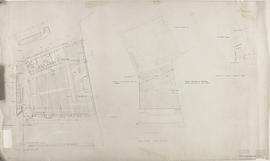
(007) Plans
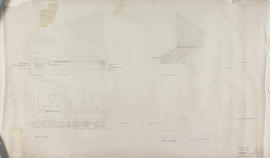
(009) Elevations
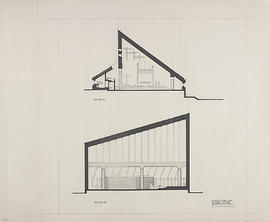
Section AA & section BB
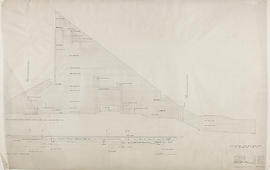
(036) Elev plan: north gable wall
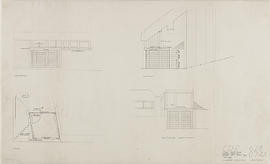
(074A) Porch main: plans, sects & elev
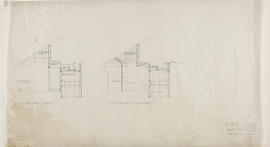
(081) Sects: sacristy & conf
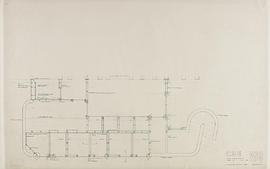
(079) Plan sacristy & conf

(5) Site plan

(9) Janitors' houses

(6) Heating chamber
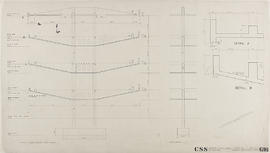
(G16) R.C. structure

(G3A) General teaching block: revised second floor plan

(G10) General teaching block: cross section

(G17) R.C. frame
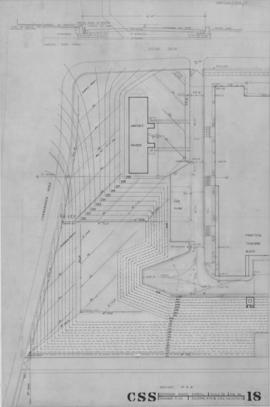
(18) Drainage plan
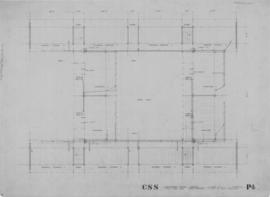
(P4) First floor plan: water services

(P3) Ground floor plan: water services

(P6) Practical teaching block: section & elevation
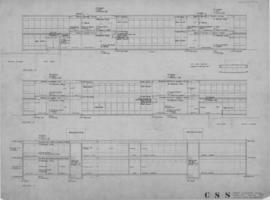
(P7) Practical teaching block: sections

(P8) Practical teaching block: elevations

(A3) Assembly & gym block
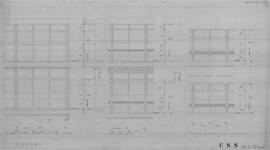
Windows: general & practical teaching blocks
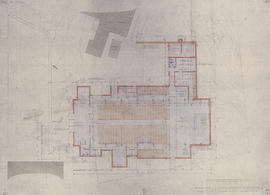
(2) Ground floor: 1/8" plan

(3) Gallery: 1/8" plan
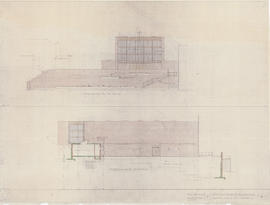
(4) West and north elevations: 1/8"
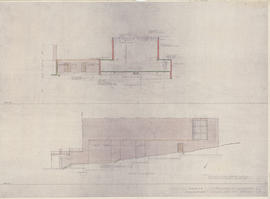
(5) Section A-A, and south elevation: 1/8"
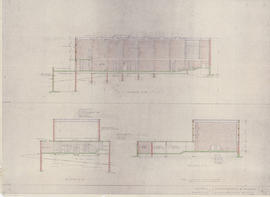
(6) Sections B-B, C-C, and D-D: 1/8"

(5R) Layout elevations: 1/4"-1'0"

(1R2) Site plan: 1-500
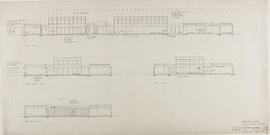
(10R) Sections/revised: 1/8"
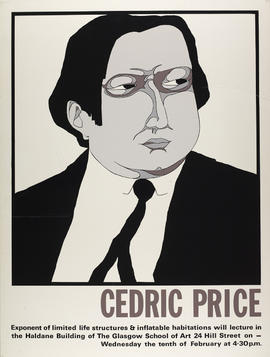
Poster for a lecture by Cedric Price
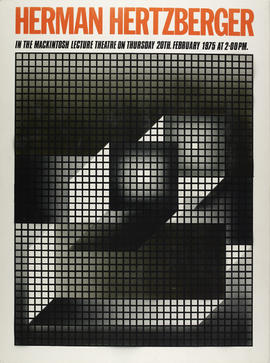
Poster for a lecture by Herman Hertzberger
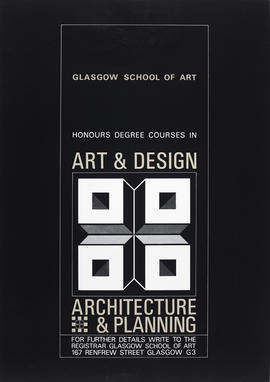
Poster advertising The Glasgow School Of Art Honours degree courses
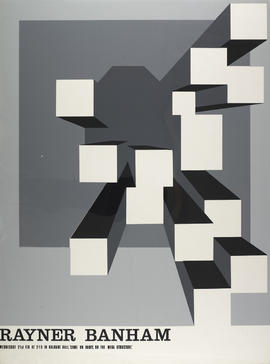
Poster for a lecture by Rayner Banham
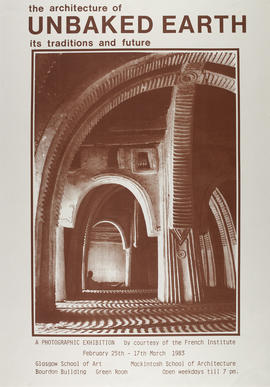
Poster for an exhibition entitled 'The Architecture of Unbaked Earth: Its Traditions and Future'
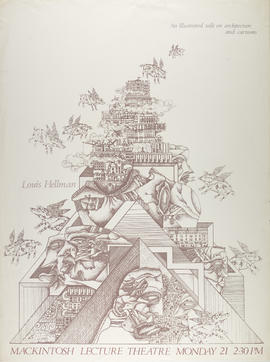
Poster for a lecture by Louis Hellman
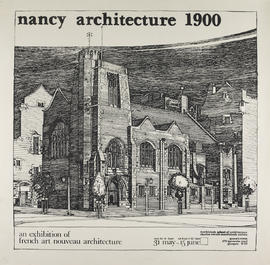
Poster for an exhibition entitled 'Nancy Architecture 1900'
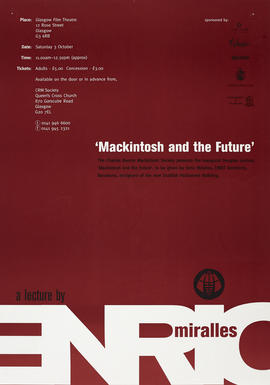
Poster for lecture 'Mackintosh and the Future', Glasgow
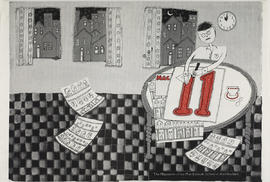
Poster for issue 11 of the Mackintosh School of Architecture magazine (Version 1)
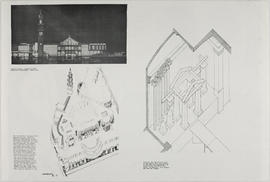
Poster for issue 11 of the Mackintosh School of Architecture magazine (Version 2)
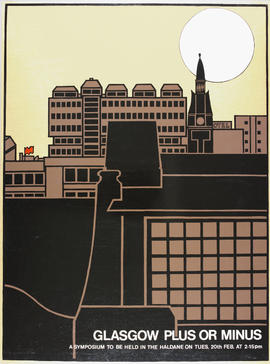
Poster for a symposium entitled 'Glasgow Plus Or Minus?'
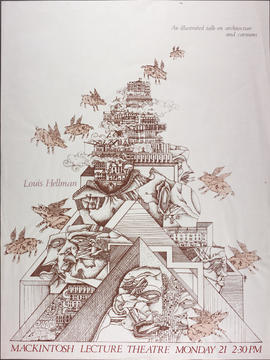
Poster for a lecture by Louis Hellman


















































