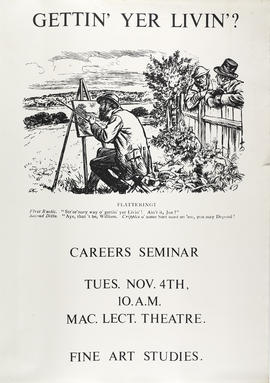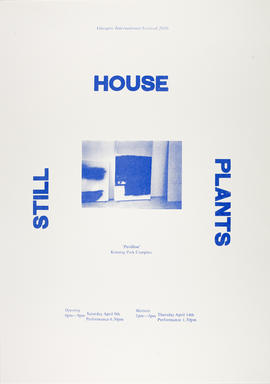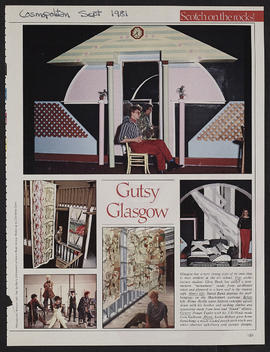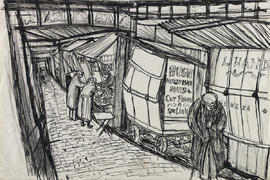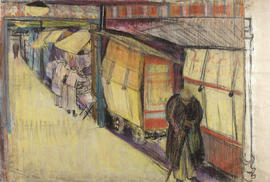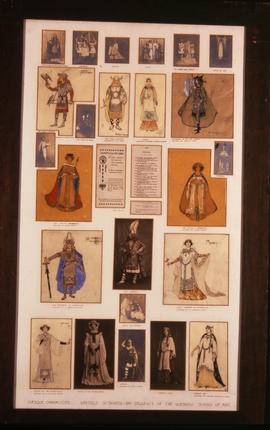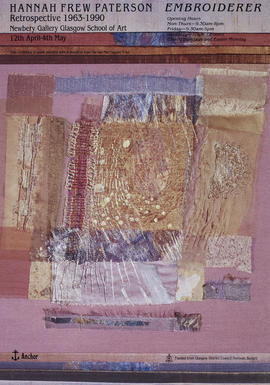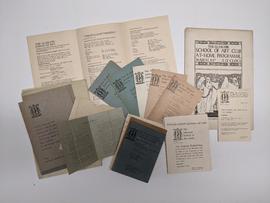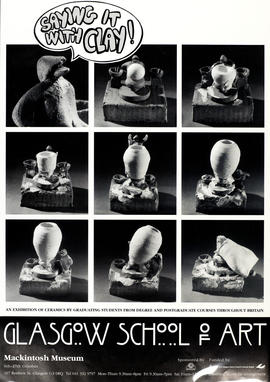Papers and photographs of William Meldrum, artist, student at The Glasgow School of Art, Scotland
- DC 120
- Collection
- c1883-1970s
A number of sketches and photographs of works by William Meldrum. This collection includes his figure and illustrative drawings, unique pieces made of seaweed, and series of monochrome photographs featuring landscape paintings. Most of the items are undated; however, the dates of creation are presumed to fall between the 1880s and 1920s. A set of typewritten paper by an unknown author at least after 1966, features Meldrum’s brief biography and descriptions of two drawings along with their custodial histories.
William Meldrum tended to work on depicting city views of Glasgow in the early 20th century and landscapes of diverse areas in Scotland. He created multiple pieces of black-and-white photographs on which his paintings have been printed; some of the photographs have identical versions.
Meldrum, William

