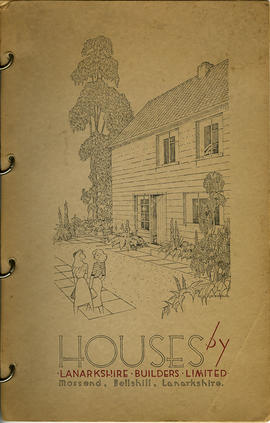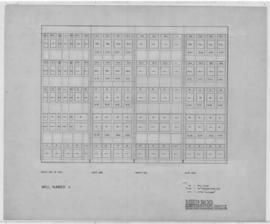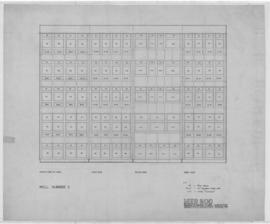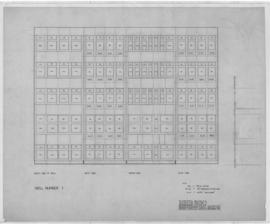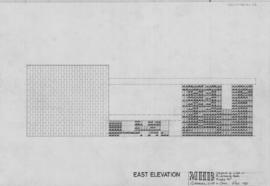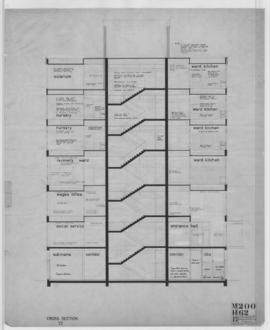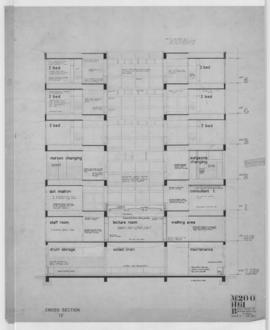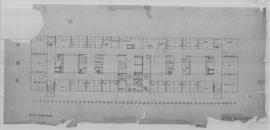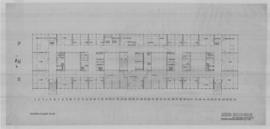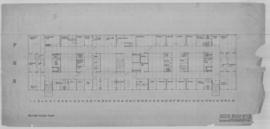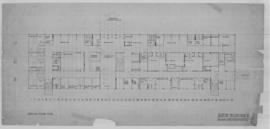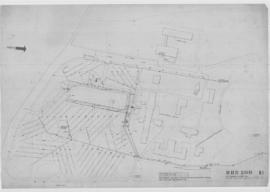Print preview Close
Showing 26 results
Archival description13 results with digital objects Show results with digital objects
Temporary School Buildings at Uddingston Roman Catholic School
Temporary School Buildings at Uddingston Roman Catholic School
St Kevin's Church, Bargeddie, Lanarkshire
St Kevin's Church, Bargeddie, Lanarkshire
St David's Church, Meadowhead Road, Plains, Airdrie
St David's Church, Meadowhead Road, Plains, Airdrie
St Andrew's Church, Whinhall, Airdrie
St Andrew's Church, Whinhall, Airdrie
St Aidan's Church Hall, Coltness Road, Wishaw
St Aidan's Church Hall, Coltness Road, Wishaw
Papers of Sidney Wesley Birnage, student at The Glasgow School of Architecture, 1930s
Papers of Sidney Wesley Birnage, student at The Glasgow School of Architecture, 1930s
Maternity Hospital and Nurses' Home, Bellshill
Maternity Hospital and Nurses' Home, Bellshill
House of Alexander Stirling, Allison Drive, Carnwath
House of Alexander Stirling, Allison Drive, Carnwath
House brochure by Lanarkshire Builders Limited
House brochure by Lanarkshire Builders Limited
Hotel at Carlisle Road, Airdrie
Hotel at Carlisle Road, Airdrie
Convent School, Fife Crescent, Bothwell
Convent School, Fife Crescent, Bothwell
Bellshill Schools
Bellshill Schools
Assumption House, Airdrie
Assumption House, Airdrie

