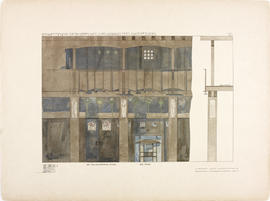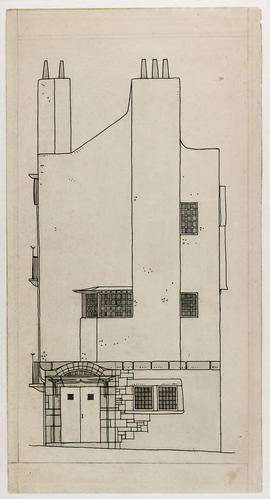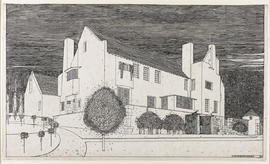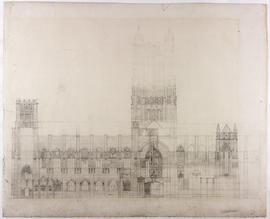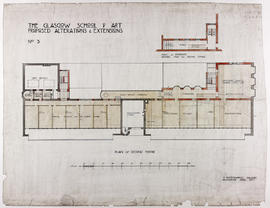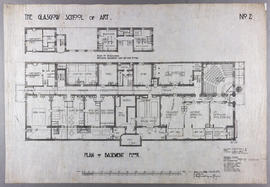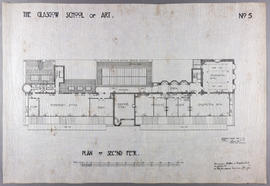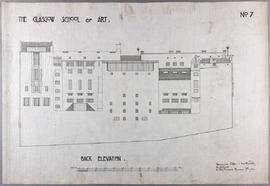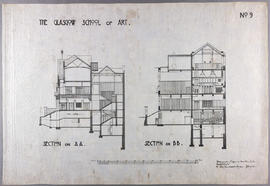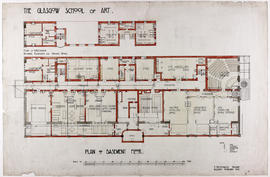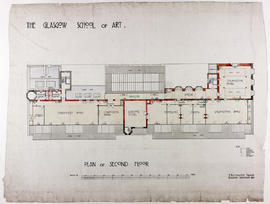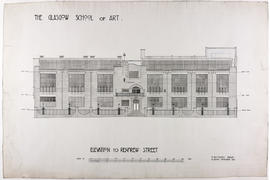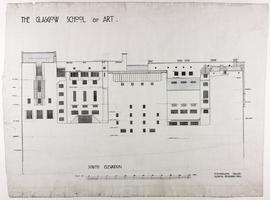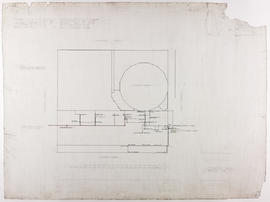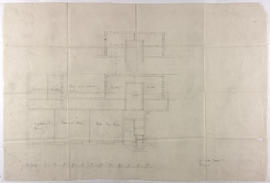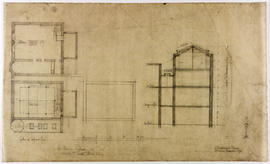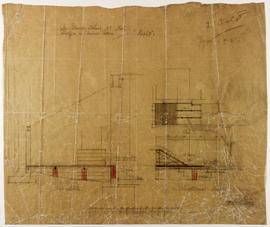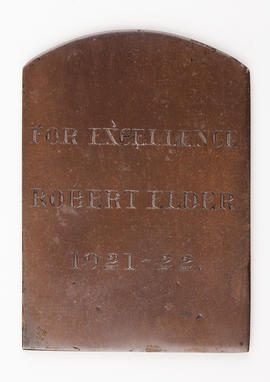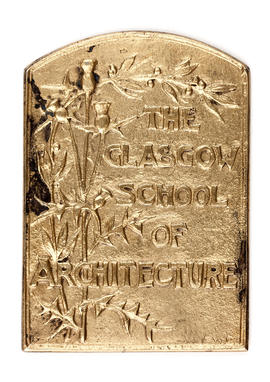Plate 12 The Hall from Portfolio of Prints
- MC/G/34A
- Item
- 1901
An Art-Lover's house competition. Portfolio published 1902. In 1901 the Zeitschrift fur Innen-Dekoration of Darmstadt organised an international competition for the design of an Art Lover's House. The 1st prize was shared among 16 entrants, Baillie Scott recieved 2nd prize and 3rd prizes were also awarded. Mackintosh's entry was disqualified as his interior drawings were not finished in time for the competition deadline, but when they arrived he was awarded a special purchase prize of 600 marks by the publishers. The original drawings cannot now be traced, but in 1902 Alexander Koch published them as a portfolio in 'Meister Der Innenkunst' with an introduction by Herman Muthesius. A portfolio was presented by Mackintosh to the GSA and a 2nd set of prints, framed, is in the GSA collection.This drawing shows the construction of the gallery which connects the East and West portions of the house, resting on wooden cased pillars. In the upper portion of the pillars the dark woodwork is relieved by silver decorative panels, a painted frieze running between them. Similarly the double doors are relieved by panels of coloured glass, and coloured panels are inset above the fireplace. Through the doors one entered the reception/music rooms, their white walls and elegant decoration forming a brilliant contrast to the dark hall. Two features are reminiscent of earlier projects: the balcony with the pendant panels echoes the gallery at Queen's Cross Church, and the silver panels in the supporting posts recall those used beside the large gesso panels at Ingram St in 1900.
Mackintosh, Charles Rennie

