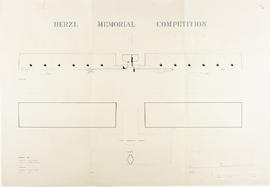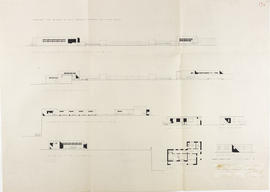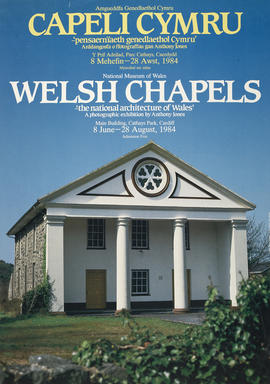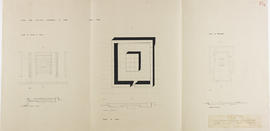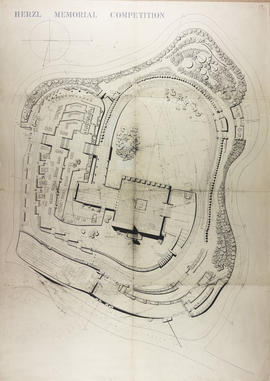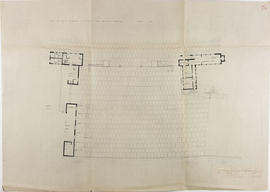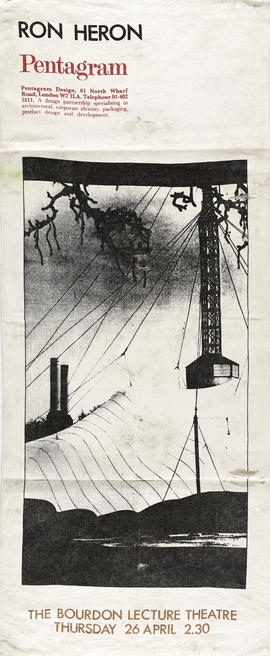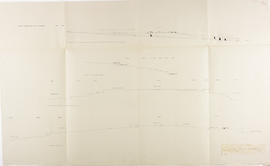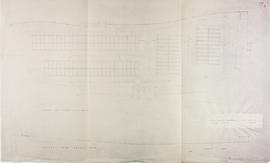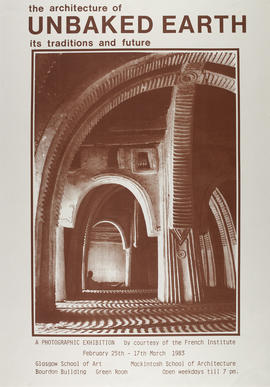- GKC/CEK/3/12/7
- Item
- c1952-1980
Narrow your results by:
- All
- Art, Design and Architecture collection, 1162 results
- Plaster Casts, 394 results
- Student papers of Christopher Platt, student at the Mackintosh School of Architecture, 1974-1981, and later Head of the Mackintosh School of Architecture, 321 results
- Records of Gillespie, Kidd and Coia Architects, 313 results
- Mackintosh Art, Design and Architecture Collection, 125 results
- Records of The Glasgow School of Art, Glasgow, Scotland, 91 results
- The George and Cordelia Oliver Archive, 35 results
- Mary Ramsay artworks, 8 results
- Records of the Glasgow 1999 Festival Co Ltd, Glasgow, Scotland, 7 results
- Papers of Sidney Wesley Birnage, student at The Glasgow School of Architecture, 1930s, 6 results
- All
- Platt, Christopher, 322 results
- *Not available / given, 242 results
- Gillespie, Kidd and Coia, 220 results
- Beveridge, Thomas Johnston, 194 results
- McGibbon, Alexander, 100 results
- Bourdon, Eugene, 98 results
- Revel, John D, 97 results
- Mackintosh, Charles Rennie, 94 results
- Ferguson, Hugh C S, 57 results
- Oliver, George, 36 results
- All
- Mackintosh, Charles Rennie, 225 results
- The Glasgow School of Art, 194 results
- Meier, Richard, 15 results
- Mackintosh, Margaret Macdonald, 8 results
- The Glasgow School of Architecture, 8 results
- Thomson, Alexander, 7 results
- Mackintosh School of Architecture, 5 results
- University of Glasgow, 4 results
- Cosgrove, James, 3 results
- McGibbon, Alexander, 3 results
- All
- Architecture, 2507 results
- Drawings (visual works), 1769 results
- Archives, 674 results
- Teaching materials, 405 results
- Sculpture, 401 results
- Casts (sculpture), 394 results
- Religious Buildings, 203 results
- Christianity, 200 results
- Residential buildings, 154 results
- Educational buildings, 149 results

