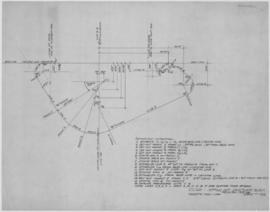
(122) Setting out/ sanctuary block
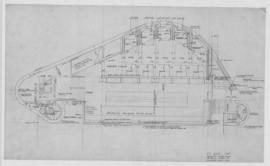
(128) Sacristy floor plan: 1/4"
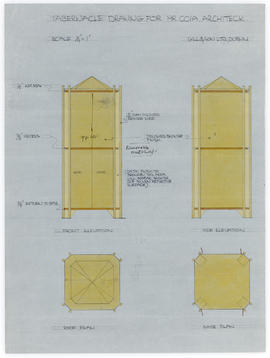
Tabernacle drawing/ front & side elevation, roof & base plans: 1/4"=1"
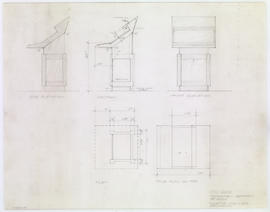
Refectory lectern: 11/2"
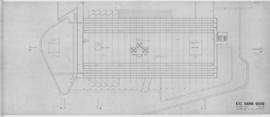
(006) 1/8" Roof plan
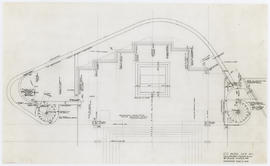
(129R1) Floor plan: 1/4"
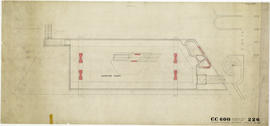
(226) Common room floor plan: 1/4"-1'0"
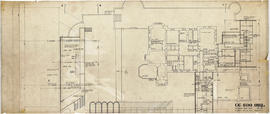
(002A) 1/8" Common room plan
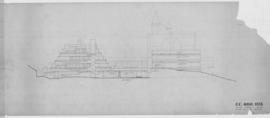
(015) North elevation: 1/8"
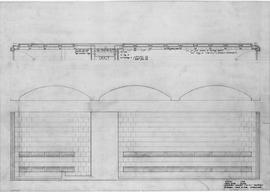
(235) Toilets/convector details: 1"-1'0"
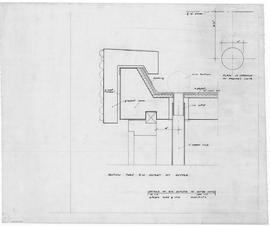
Details of RW outlets to gutter units: 1/2FS
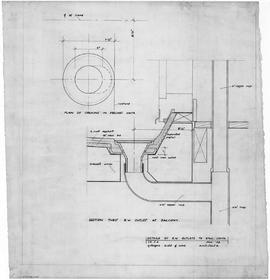
Details of RW outlets to Balc Units: 1/2FS
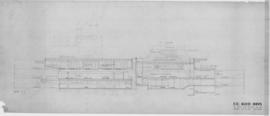
(008) 1/8" Section thro' sanctuary
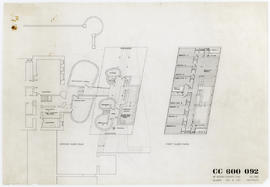
(092) 1/8" Revised plan
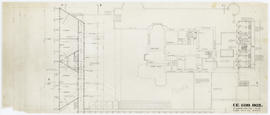
(003A) 1/8" Classroom floor plan
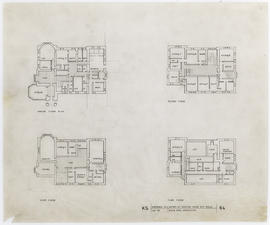
(64) Kilmahew House
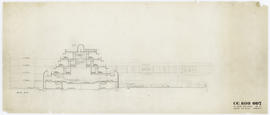
(007) 1/8" section through chapel.
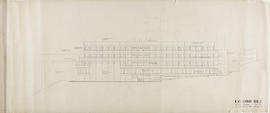
(012) East elevation: 1/8"
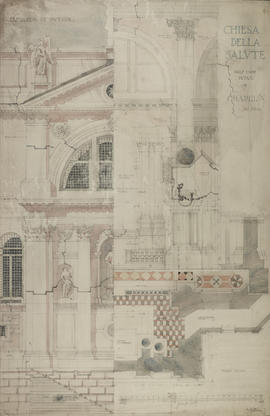
Chiesa della Salute, Venice
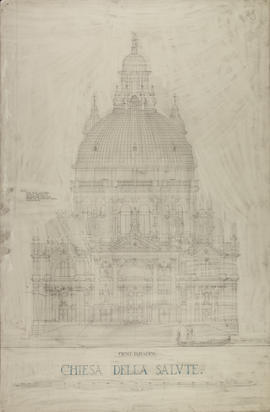
Chiesa della Salute, Venice
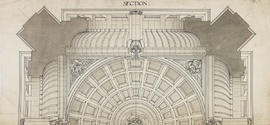
A stone dome - section
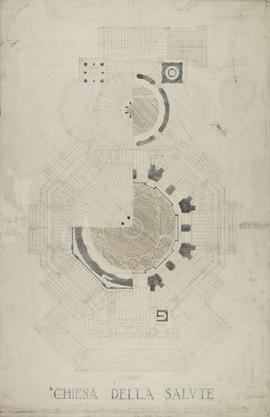
Chiesa della Salute, Venice
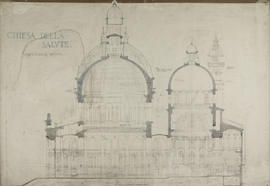
Chiesa della Salute, Venice
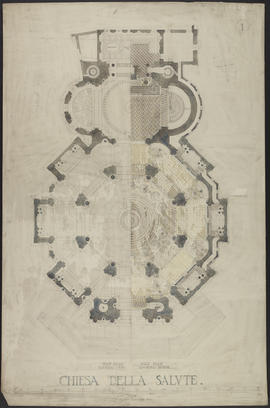
Chiesa della Salute, Venice
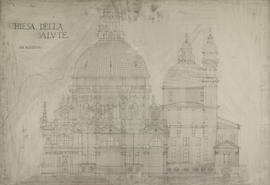
Chiesa della Salute, Venice
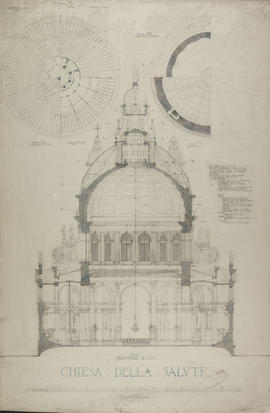
Chiesa della Salute, Venice
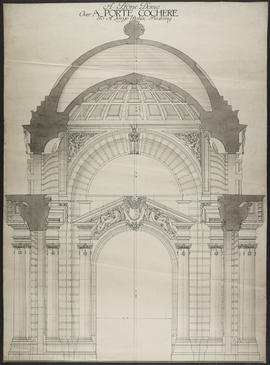
A stone dome

(5R) Layout elevations: 1/4"-1'0"
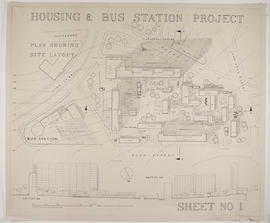
Housing and bus station
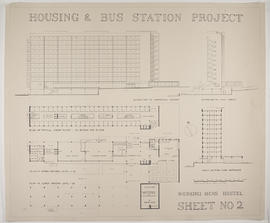
Housing and bus station
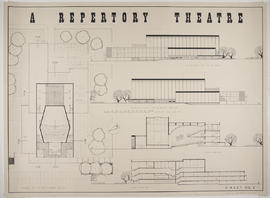
A repertory theatre
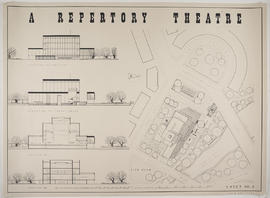
A repertory theatre
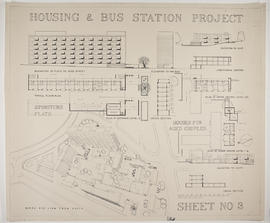
Housing and bus station
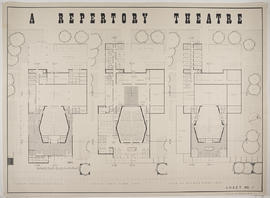
A repertory theatre
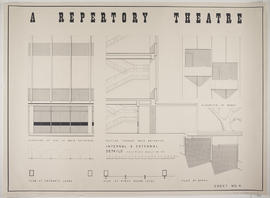
A repertory theatre
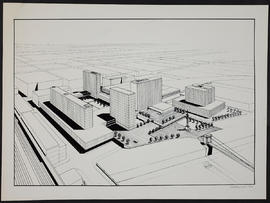
St Enoch Square redevelopment
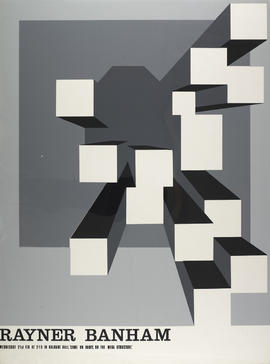
Poster for a lecture by Rayner Banham
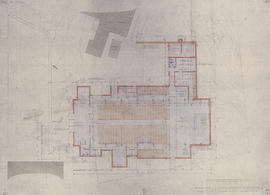
(2) Ground floor: 1/8" plan
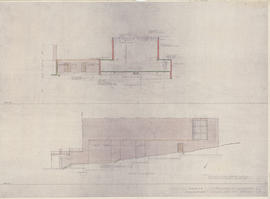
(5) Section A-A, and south elevation: 1/8"
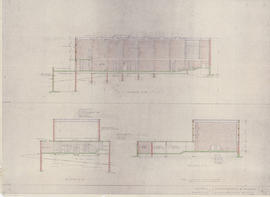
(6) Sections B-B, C-C, and D-D: 1/8"

(3) Gallery: 1/8" plan
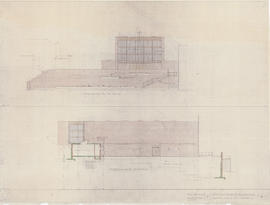
(4) West and north elevations: 1/8"
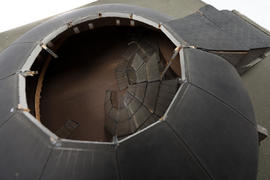
Model of Concert Hall, Glasgow International Exhibition (Version 3)

Model of Concert Hall, Glasgow International Exhibition (Version 5)

Model of Concert Hall, Glasgow International Exhibition (Version 6)
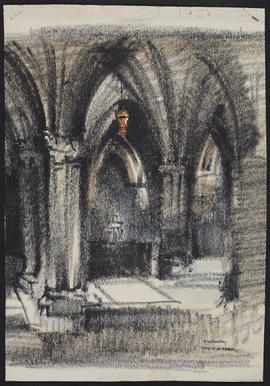
Tomb of St Mungo, Glasgow Cathedral
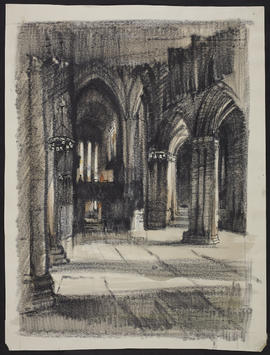
Tomb of St Mungo, Glasgow Cathedral
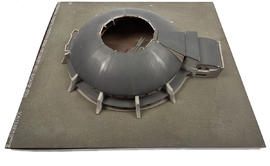
Model of Concert Hall, Glasgow International Exhibition (Version 1)
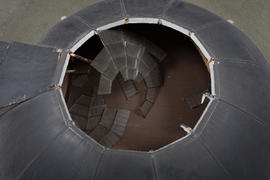
Model of Concert Hall, Glasgow International Exhibition (Version 4)
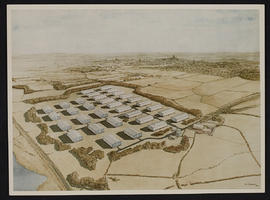
Photo of perspective view of maturing warehouse, Willowyard, near Beith, Ayrshire


















































