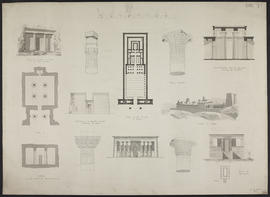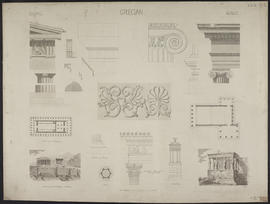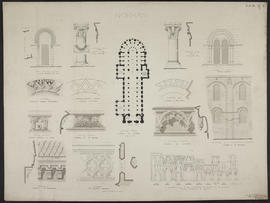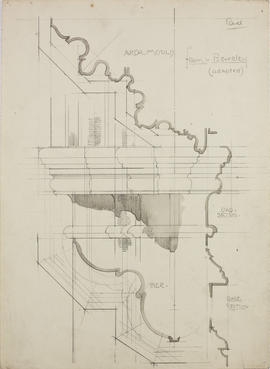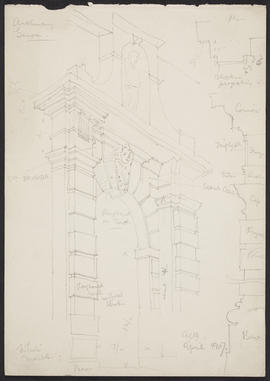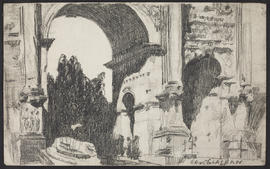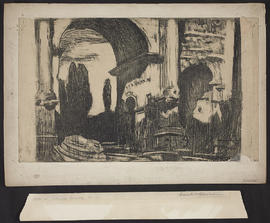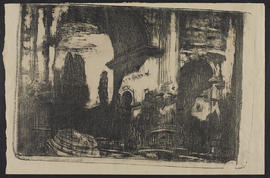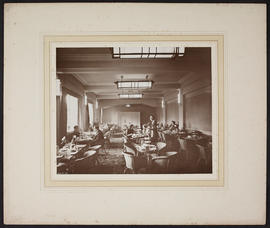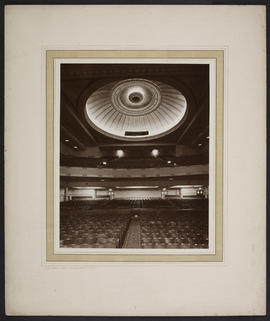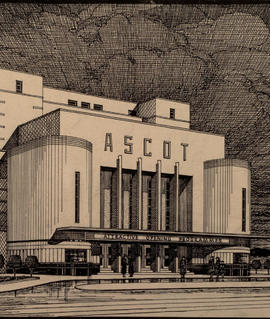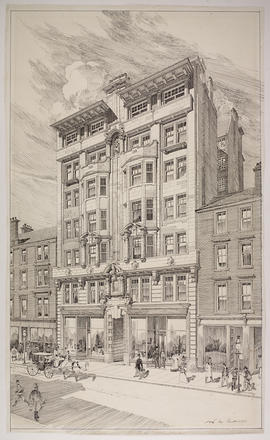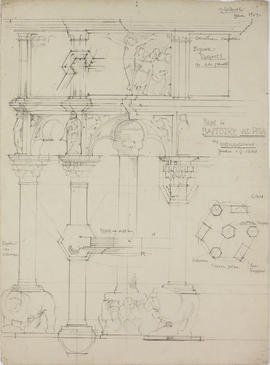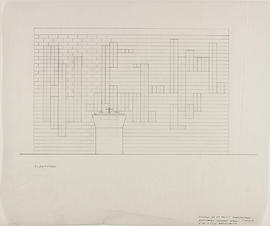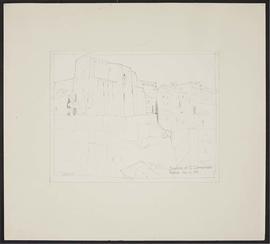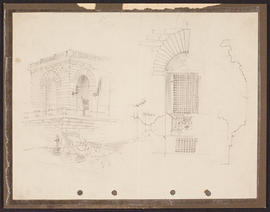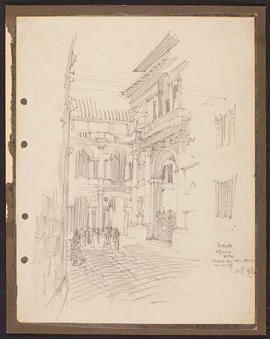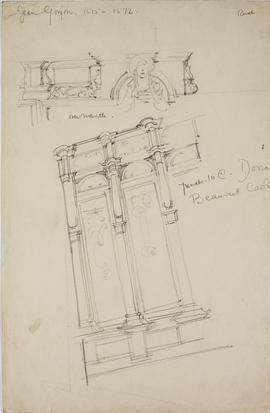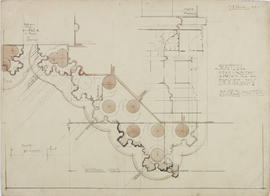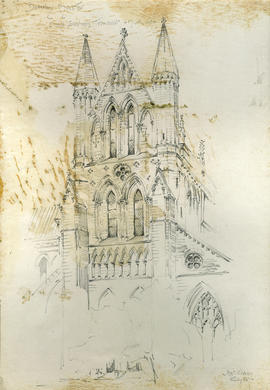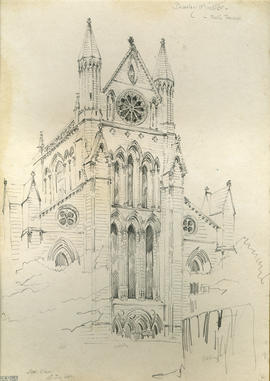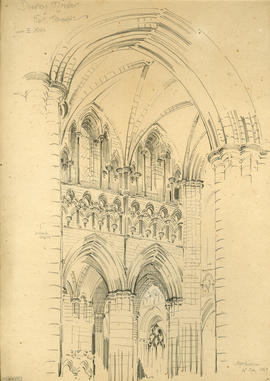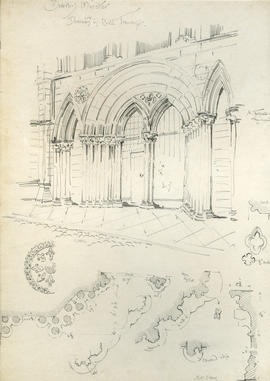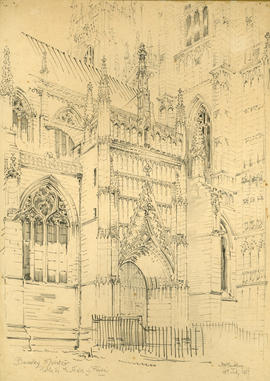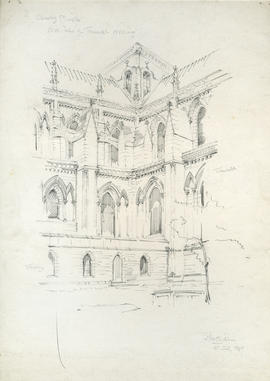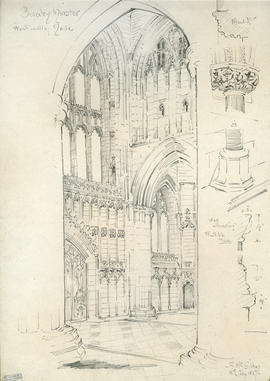Artworks, design pieces and architectural designs related to Glasgow School of Art staff and students.
Items include
- oil paintings
- ilk screen prints
- lithograph prints
- prints
- photographs
- sketches
- sketch books
- drawings
- watercolours
- collage
- metalwork, sculpture and ceramics.
Almost all works are by former students and staff or figures related to the history of The Glasgow School of Art. The earliest pieces date from the 16th century and later examples have been purchased from recent Degree Shows. The work is in a variety of media and includes drawings, paintings, prints, sketchbooks, furniture and sculpture. Artists represented include many key figures and the most influential and successful students.
There are also several works from former tutors including Neil Dallas Brown, David Donaldson and Fred Selby, alongside contemporary works by students, donated or purchased at degree show. Key works include those by: Maurice Greiffenhagen, Francis Newbery, John Quinton Pringle, Benno Schotz, Ian Fleming and James D Robertson. Suites of note include large collections of Joan Eardley sketches and paintings, Joan Palmer prints, and architectural drawings by Eugene Bourdon.

