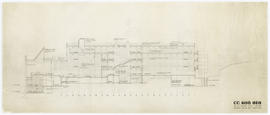(009) lodge house: 1:100 plans and elevations
(009) lodge house: 1:100 plans and elevations
(009) proposed entrance door: 1:5 details
(009) proposed entrance door: 1:5 details
(009) section/rear elevation as proposed: 1:50
(009) section/rear elevation as proposed: 1:50
(009) section/rear elevation as proposed: 1:50
(009) section/rear elevation as proposed: 1:50
(009) sections through bar counter: 1:10 & 1:2
(009) sections through bar counter: 1:10 & 1:2
(009) site plan: 1/32"-1'0"
(009) site plan: 1/32"-1'0"
(009A) structural steel grid: 1/16" plan detail
(009A) structural steel grid: 1/16" plan detail
(009B) balcony details: 1"=1'-0"
(009B) balcony details: 1"=1'-0"
(009C) electrical & service alterations
(009C) electrical & service alterations
(01) basement & ground floor plans (existing) / Assembly Building: 1:100
(01) basement & ground floor plans (existing) / Assembly Building: 1:100
(01) basement & ground floor plans (existing): 1:100
(01) basement & ground floor plans (existing): 1:100
(01) basement & ground floor plans (existing): 1:100
(01) basement & ground floor plans (existing): 1:100
(01) Block plan: 1/16" = 1'0"
(01) Block plan: 1/16" = 1'0"
(01) flats 1-2 on ground floor/ existing plans: 1:50
(01) flats 1-2 on ground floor/ existing plans: 1:50
(01) flats 1-2 on ground-3rd floors/existing plans:1:50
(01) flats 1-2 on ground-3rd floors/existing plans:1:50
(01) flats 1-3 on ground floor/ existing plans
(01) flats 1-3 on ground floor/ existing plans
(01) Ground floor plan as existing
(01) Ground floor plan as existing
(01) Ground floor plan as existing: 1:100
(01) Ground floor plan as existing: 1:100
(01) loan finance residences accommodation types
(01) loan finance residences accommodation types
(01) Locality plan: 1:1250
(01) Locality plan: 1:1250
(01) locality plan, plan, and sections as existing: 1:10,000 and 1:50
(01) locality plan, plan, and sections as existing: 1:10,000 and 1:50
(01) Plan of ground floor as existing: 1:50
(01) Plan of ground floor as existing: 1:50
(01) plan, section, and elevations: 1:50
(01) plan, section, and elevations: 1:50
(01) site layout: 1/32"
(01) site layout: 1/32"
(01) site layout: 1/32"
(01) site layout: 1/32"
(01) site plan and locality plan: 1/80 and 1/15,000
(01) site plan and locality plan: 1/80 and 1/15,000
(01) standard type
(01) standard type
(01) third floor plan/ minor alterations: 1/4"-1'0"
(01) third floor plan/ minor alterations: 1/4"-1'0"
(01/06/62) Fitments: PP's bedroom
(01/06/62) Fitments: PP's bedroom

(010) 1/8" Key section A-A
(010) 1979 Maryhill Rd, hot and cold water services for Flats 1 & 2 on Ground Floor, plan: 1:50
(010) 1979 Maryhill Rd, hot and cold water services for Flats 1 & 2 on Ground Floor, plan: 1:50
(010) 2 storey flat on ground & 1st floor/ plan hot & cold water services: 1:50
(010) 2 storey flat on ground & 1st floor/ plan hot & cold water services: 1:50
(010) 3 Duart St: hot and cold water for Ground Floor Flat plan: 1:50
(010) 3 Duart St: hot and cold water for Ground Floor Flat plan: 1:50
(010) 5 Duart St: hot and cold water services for Flat 1&2 on Ground Floor, plan: 1:50
(010) 5 Duart St: hot and cold water services for Flat 1&2 on Ground Floor, plan: 1:50
(010) 83 Stratford St, electrical and heating layout for Flats 1,2,3 on Floors 1,2,3
(010) 83 Stratford St, electrical and heating layout for Flats 1,2,3 on Floors 1,2,3
(010) east and west elevations: 1/8"
(010) east and west elevations: 1/8"
(010) Eastern site phase 1 / cross-sections: 1/100
(010) Eastern site phase 1 / cross-sections: 1/100
(010) elevation to street
(010) elevation to street
(010) first floor plan, proposed: 1:50
(010) first floor plan, proposed: 1:50
(010) flats 1-2 on first floor/proposed plans: 1:50
(010) flats 1-2 on first floor/proposed plans: 1:50
(010) flats 1-2 on floor 1/proposed plans
(010) flats 1-2 on floor 1/proposed plans
(010) ground floor/ glazed screen (proposed alterations)
(010) ground floor/ glazed screen (proposed alterations)
(010) layout plan: 1/500
(010) layout plan: 1/500
(010) lodge house: sections and elevations
(010) lodge house: sections and elevations
(010) plan of screen infill panel & elevations
(010) plan of screen infill panel & elevations
(010) plan of screen infill panel/ elevations
(010) plan of screen infill panel/ elevations
(010) plan, sections, and elevations showing proposed reinstatement of sacristy: 1/4"
(010) plan, sections, and elevations showing proposed reinstatement of sacristy: 1/4"
(010) proposed entrance door: 1:5 details in section
(010) proposed entrance door: 1:5 details in section
(010) site plan (as existing): 1:500
(010) site plan (as existing): 1:500
(010) site plan (as existing) details: 1:500
(010) site plan (as existing) details: 1:500

