Light Fitting for Board Room, Glasgow School of Art
Light Fitting for Board Room, Glasgow School of Art
Lampshade for Lecture Theatre, Glasgow School of Art
Lampshade for Lecture Theatre, Glasgow School of Art
Lampshade for Lecture Theatre, Glasgow School of Art
Lampshade for Lecture Theatre, Glasgow School of Art
Lampshade for Lecture Theatre, Glasgow School of Art
Lampshade for Lecture Theatre, Glasgow School of Art
Lampshade for Lecture Theatre, Glasgow School of Art
Lampshade for Lecture Theatre, Glasgow School of Art
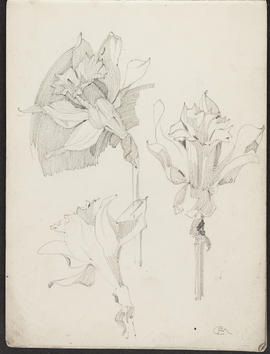
Mackintosh sketchbook (Page 5)
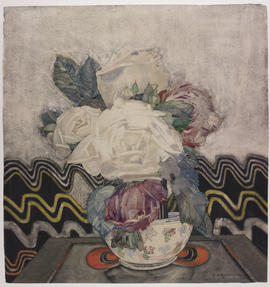
White Roses (Version 1)
Carpet for The Hill House
Carpet for The Hill House
Wall clock for Glasgow School of Art
Wall clock for Glasgow School of Art
Lampshade for Library, Glasgow School of Art: Central Cluster- Reconstructed Small Canister
Lampshade for Library, Glasgow School of Art: Central Cluster- Reconstructed Small Canister
Hat, coat and umbrella stand for the Room de Luxe, Willow Tea Rooms
Hat, coat and umbrella stand for the Room de Luxe, Willow Tea Rooms
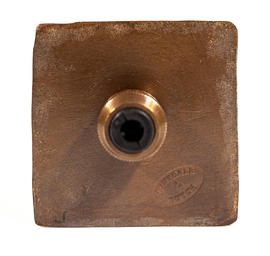
Lampshade for Library, Glasgow School of Art: Central Cluster- Composite Large Pendant (Version 9)

Lampshade for Library, Glasgow School of Art: Central Cluster- Composite Large Pendant (Version 8)
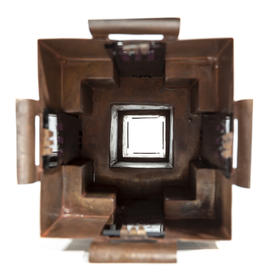
Lampshade for Library, Glasgow School of Art: Central Cluster- Composite Large Pendant (Version 7)
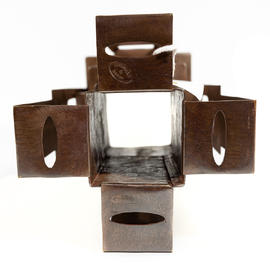
Lampshade for Library, Glasgow School of Art: Central Cluster- Composite Large Pendant (Version 6)
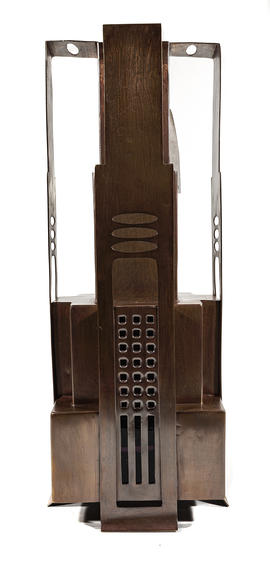
Lampshade for Library, Glasgow School of Art: Central Cluster- Composite Large Pendant (Version 5)
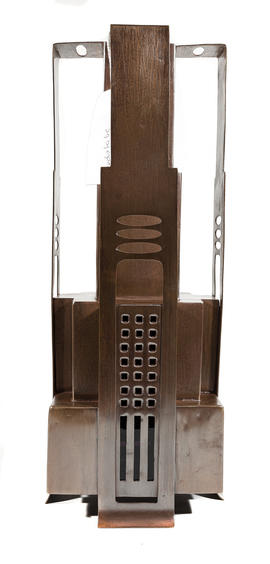
Lampshade for Library, Glasgow School of Art: Central Cluster- Composite Large Pendant (Version 4)
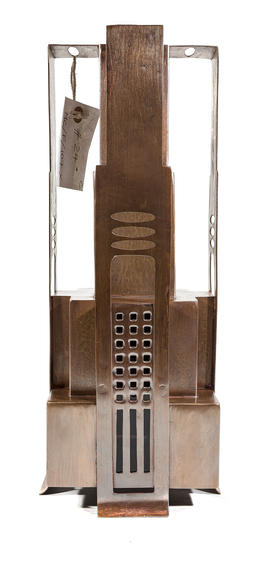
Lampshade for Library, Glasgow School of Art: Central Cluster- Composite Large Pendant (Version 3)
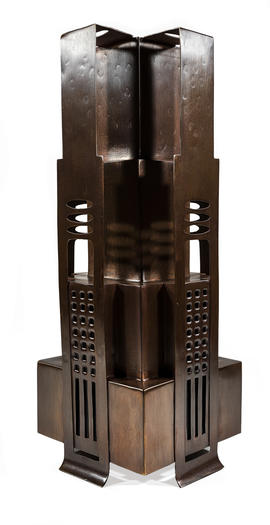
Lampshade for Library, Glasgow School of Art: Central Cluster- Composite Large Pendant (Version 2)
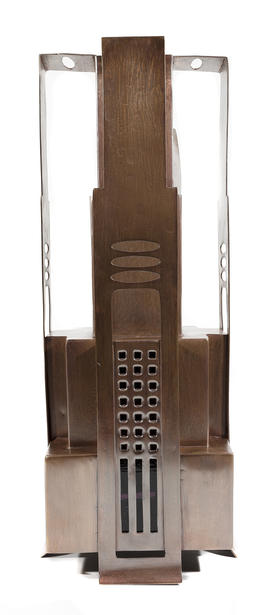
Lampshade for Library, Glasgow School of Art: Central Cluster- Composite Large Pendant (Version 1)
Lampshade for Library, Glasgow School of Art: Central Cluster- Reconstructed Medium Pendant
Lampshade for Library, Glasgow School of Art: Central Cluster- Reconstructed Medium Pendant
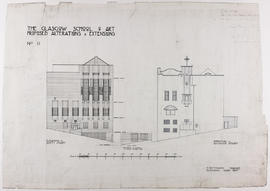
Design for Glasgow School of Art: elevation to Scott Street/elevation to Dalhousie Street
Low-backed armchair for the Director's Room, Glasgow School of Art
Low-backed armchair for the Director's Room, Glasgow School of Art
Armchair for Glasgow School of Art
Armchair for Glasgow School of Art
Armchair for Glasgow School of Art
Armchair for Glasgow School of Art
Armchair for Glasgow School of Art
Armchair for Glasgow School of Art
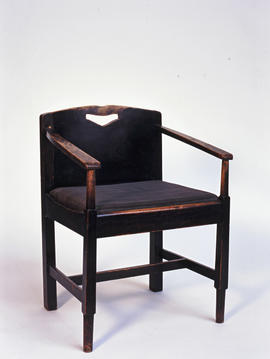
Armchair for Glasgow School of Art
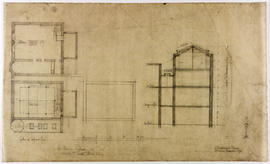
Design for Glasgow School of Art: additions to South-East wing - lower centre
Glasgow School of Art Club Invitation card
Glasgow School of Art Club Invitation card
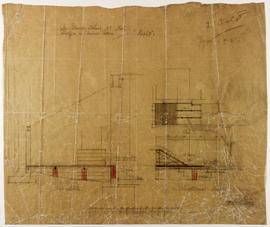
Design for Glasgow School of Art: platform in Animal Room
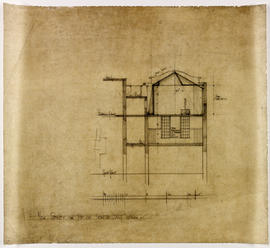
Design for Glasgow School of Art: additions to South-East wing - lower left
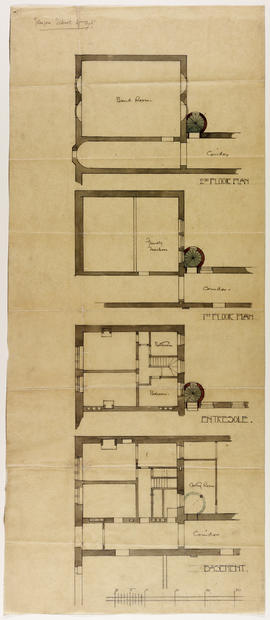
Design for Glasgow School of Art: plans for fire exit - East wing
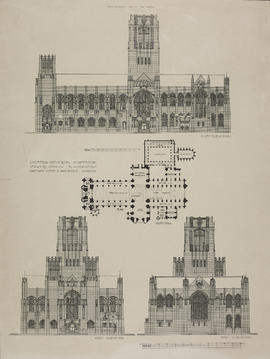
Design for Liverpool cathedral
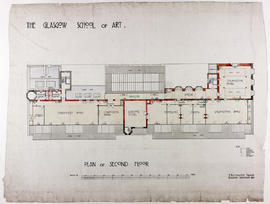
Design for Glasgow School of Art: plan of second floor
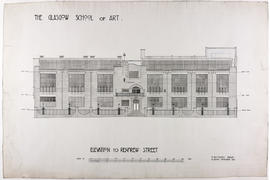
Design for Glasgow School of Art: elevation to Renfrew Street
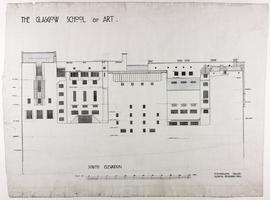
Design for Glasgow School of Art: south elevation
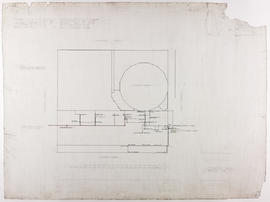
Design for Glasgow School of Art: plans for drainage
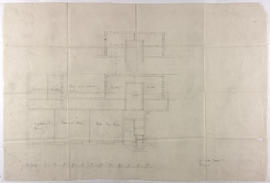
Design for Glasgow School of Art: plan of ground floor - East wing
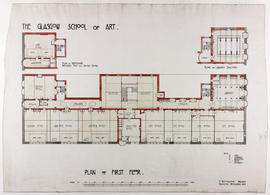
Design for Glasgow School of Art: plan of first floor
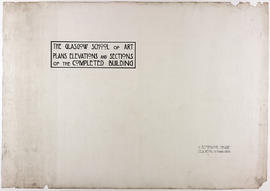
Folio cover for designs for Glasgow School of Art
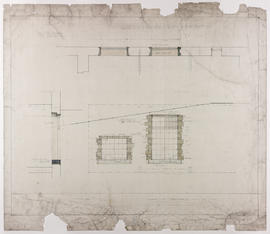
Design for Glasgow School of Art: elevation and plan
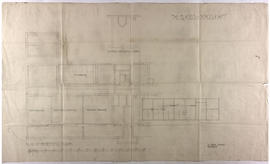
Design for Glasgow School of Art: plan of basement floor - East wing
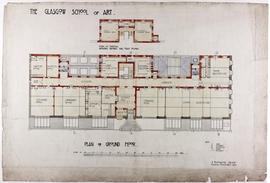
Design for Glasgow School of Art: plan of ground floor
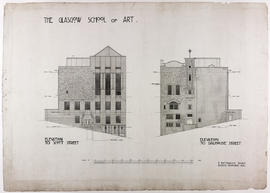
Design for Glasgow School of Art: elevation of Scott Street and Dalhousie Street
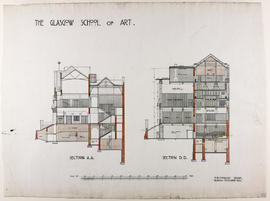
Design for Glasgow School of Art: section on line A.A/section on line D.D
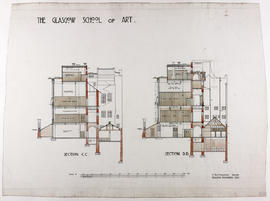
Design for Glasgow School of Art: section on line C.C/section on line D.D
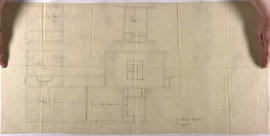
Design for Glasgow School of Art: plan of Antique Room, Life Rooms etc
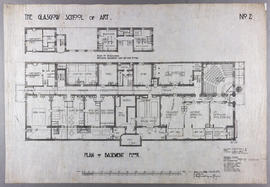
Design for Glasgow School of Art: plan of basement floor
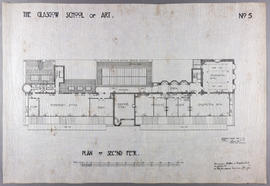
Design for Glasgow School of Art: plan of second floor
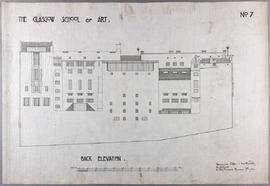
Design for Glasgow School of Art: back elevation



































