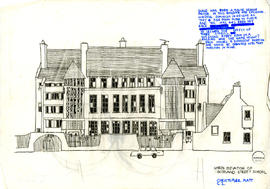The work of Richard Meier: A family house in the style of Richard Meier, Structural arrangement
The work of Richard Meier: A family house in the style of Richard Meier, Structural arrangement
Apartment design: architectural details
Apartment design: architectural details
Living with the river
Living with the river
Apartment design: furniture and fitments
Apartment design: furniture and fitments
Hillman Hunter 1977
Hillman Hunter 1977
Apartment design: plan and sections
Apartment design: plan and sections
Project 4: St. Ninian's episcopal church, Isle of Whithorn, elevations
Project 4: St. Ninian's episcopal church, Isle of Whithorn, elevations
The coach house, 47 Eldon Street, Greenock: a copy of the ground floor plan
The coach house, 47 Eldon Street, Greenock: a copy of the ground floor plan
History study sheet
History study sheet
The coach house, 47 Eldon Street, Greenock: upper floor plan
The coach house, 47 Eldon Street, Greenock: upper floor plan
The coach house, 47 Eldon Street, Greenock: N.W. & S.W. elevations
The coach house, 47 Eldon Street, Greenock: N.W. & S.W. elevations
The coach house, 47 Eldon Street, Greenock: a copy of the upper floor plan
The coach house, 47 Eldon Street, Greenock: a copy of the upper floor plan
The coach house, 47 Eldon Street, Greenock: a copy of sections BB & CC
The coach house, 47 Eldon Street, Greenock: a copy of sections BB & CC
Project 4: St. Ninian's episcopal church, Isle of Whithorn
Project 4: St. Ninian's episcopal church, Isle of Whithorn
The coach house, 47 Eldon Street, Greenock: Survey notes
The coach house, 47 Eldon Street, Greenock: Survey notes
The coach house, 47 Eldon Street, Greenock: ground floor plan
The coach house, 47 Eldon Street, Greenock: ground floor plan
The coach house, 47 Eldon Street, Greenock: sections BB & CC
The coach house, 47 Eldon Street, Greenock: sections BB & CC
The coach house, 47 Eldon Street, Greenock: S.E & N.E. elevations
The coach house, 47 Eldon Street, Greenock: S.E & N.E. elevations
The coach house, 47 Eldon Street, Greenock: sectional perceptive AA
The coach house, 47 Eldon Street, Greenock: sectional perceptive AA
The coach house, 47 Eldon Street, Greenock: a copy of sectional perspective AA
The coach house, 47 Eldon Street, Greenock: a copy of sectional perspective AA
The coach house, 47 Eldon Street, Greenock: a copy of S.E & N.E elevations
The coach house, 47 Eldon Street, Greenock: a copy of S.E & N.E elevations
Evergreen Club: Plan & sections
Evergreen Club: Plan & sections
Evergreen Club: Front elevation
Evergreen Club: Front elevation
Evergreen Club: Section CC
Evergreen Club: Section CC
Vernacular stone walling 1
Vernacular stone walling 1
Weaver's workshop: Ground floor, 2nd submission
Weaver's workshop: Ground floor, 2nd submission
Weaver's workshop: Upper floor plan, 3rd submission
Weaver's workshop: Upper floor plan, 3rd submission
Weaver's workshop: Final design submission
Weaver's workshop: Final design submission
Weaver's workshop: Sections, final design submission
Weaver's workshop: Sections, final design submission
Evergreen Club: Elevations
Evergreen Club: Elevations
Evergreen Club: Section CC
Evergreen Club: Section CC
Vernacular stone walling 2
Vernacular stone walling 2
Weaver's workshop: Plan, submission 1
Weaver's workshop: Plan, submission 1
Weaver's workshop: Roof plan and sections, 3rd submission
Weaver's workshop: Roof plan and sections, 3rd submission
Weaver's workshop: Section CC, final design submission
Weaver's workshop: Section CC, final design submission
Weaver's workshop: 1st submission, sections and elevation
Weaver's workshop: 1st submission, sections and elevation
Weaver's workshop: Tools required for weaving tasks
Weaver's workshop: Tools required for weaving tasks
Weaver's workshop: Plan & section, 1st submission
Weaver's workshop: Plan & section, 1st submission
Weaver's workshop: Upper floor, 2nd submission
Weaver's workshop: Upper floor, 2nd submission
Weaver's workshop: Elevations, 3rd submission
Weaver's workshop: Elevations, 3rd submission
Weaver's workshop: Ground floor, 2nd submission, design in progress
Weaver's workshop: Ground floor, 2nd submission, design in progress
Weaver's workshop: Ground floor plan, 3rd submission
Weaver's workshop: Ground floor plan, 3rd submission
Weaver's house: Upper & roof floor plan and elevation, 3rd submission
Weaver's house: Upper & roof floor plan and elevation, 3rd submission
Weaver's workshop: Elevations, final design submission
Weaver's workshop: Elevations, final design submission
Weaver's workshop: Final design submission, photos of a 3D model
Weaver's workshop: Final design submission, photos of a 3D model
Art School from Pitt Street
Art School from Pitt Street
Glasgow School of Art: Architectural details
Glasgow School of Art: Architectural details
Royal Exchange Square
Royal Exchange Square
Evergreen Club: Site plan and landscaping
Evergreen Club: Site plan and landscaping

Scotland Street School, North Elevation

