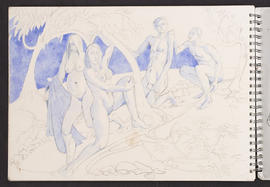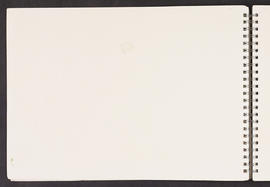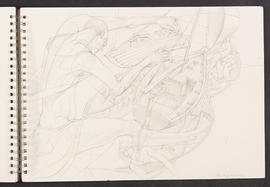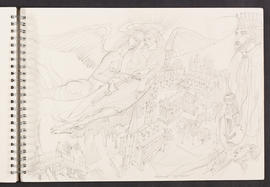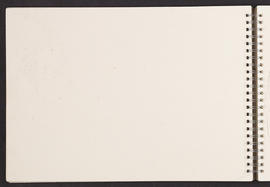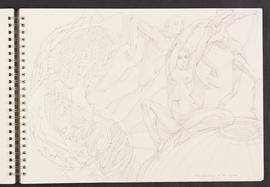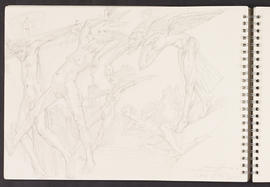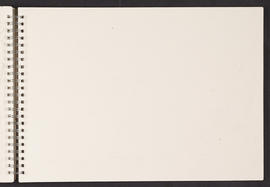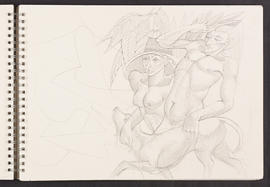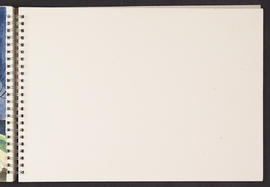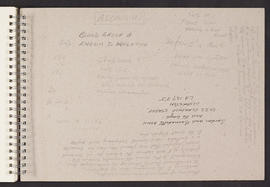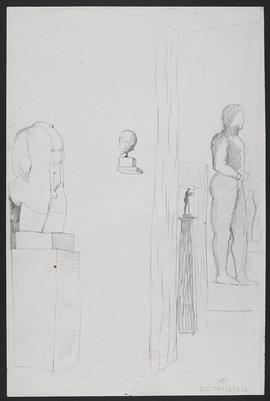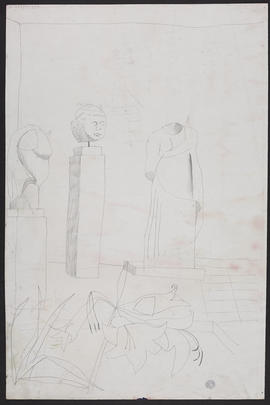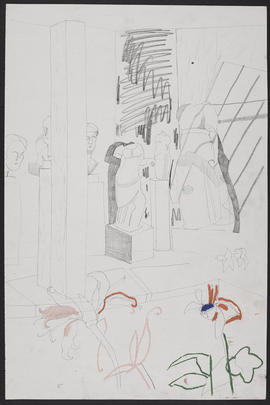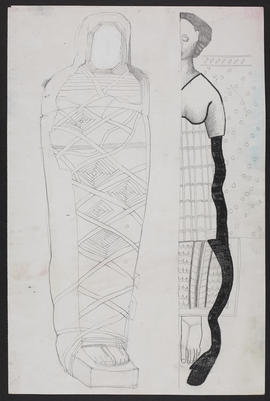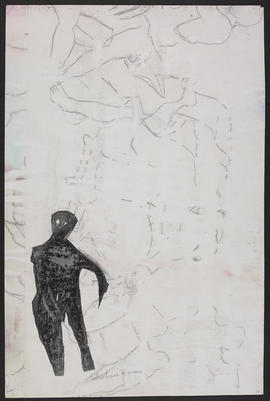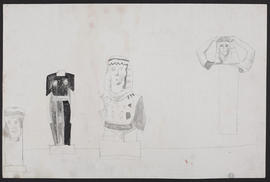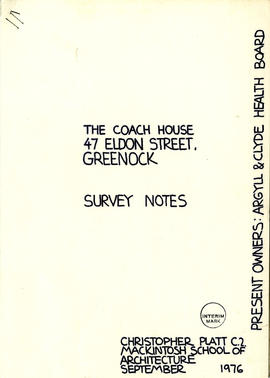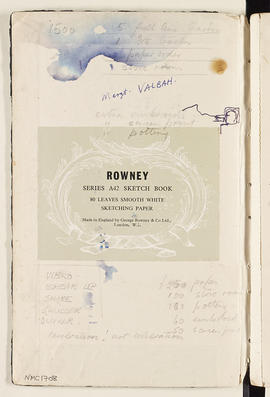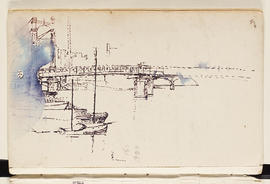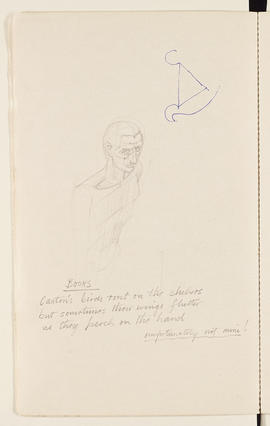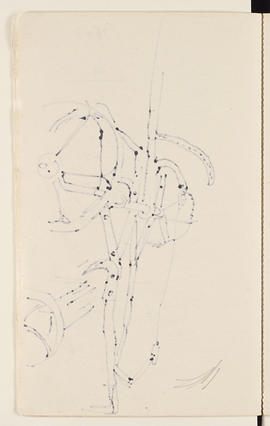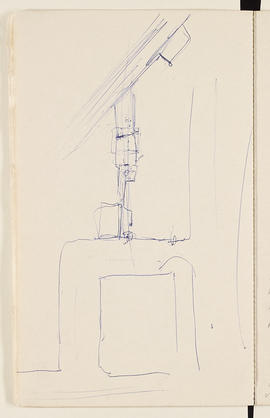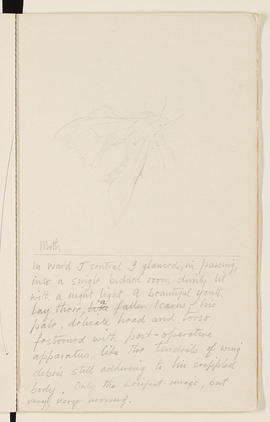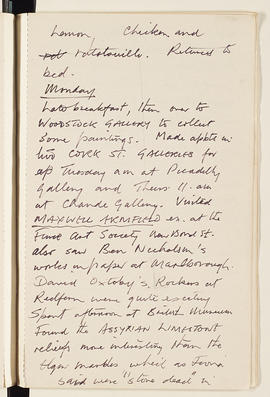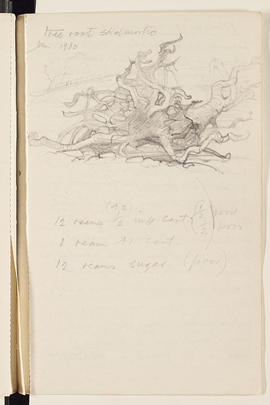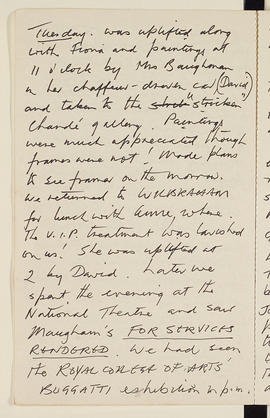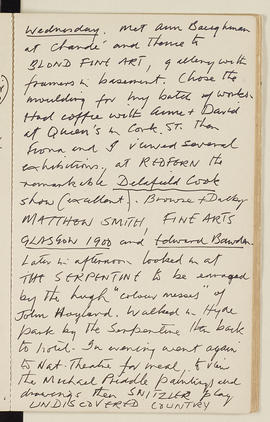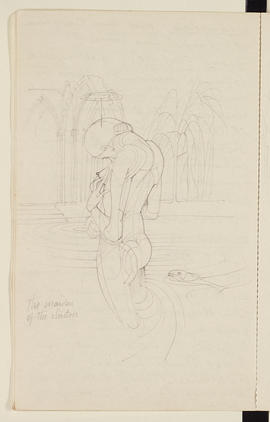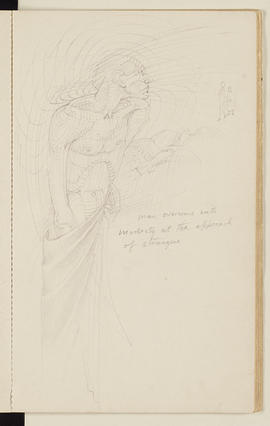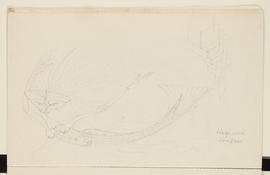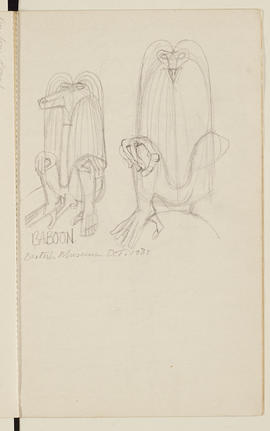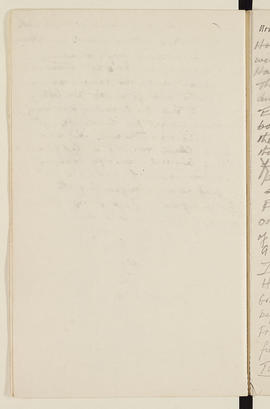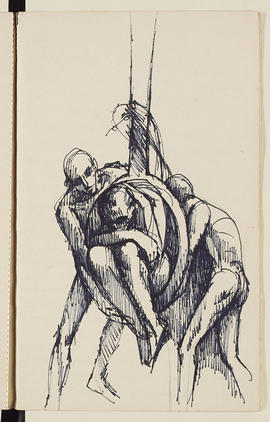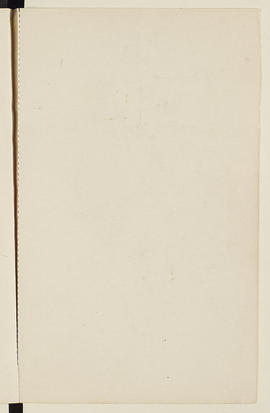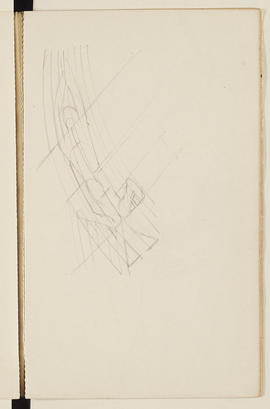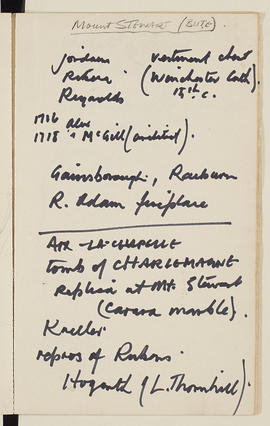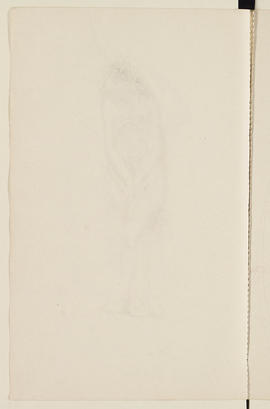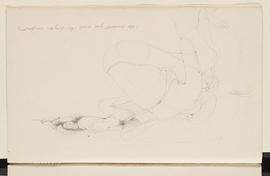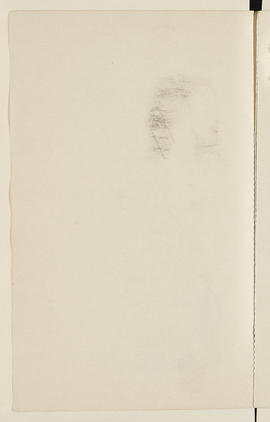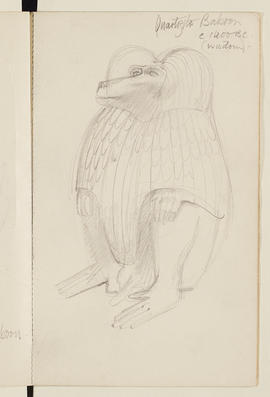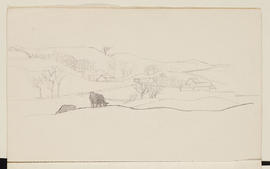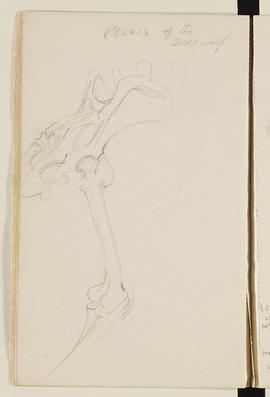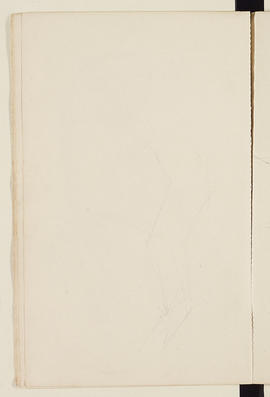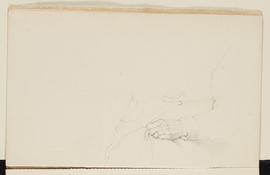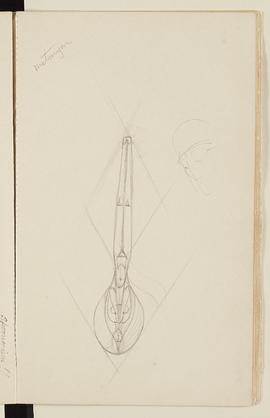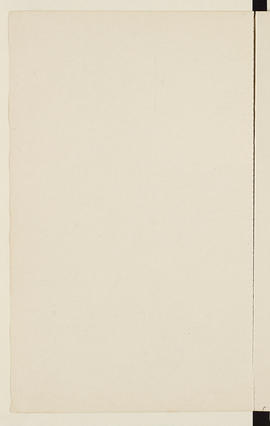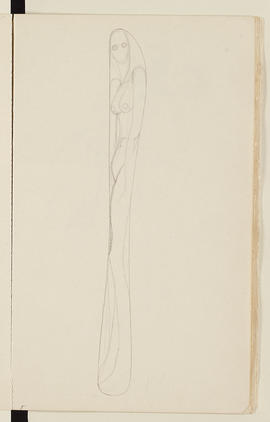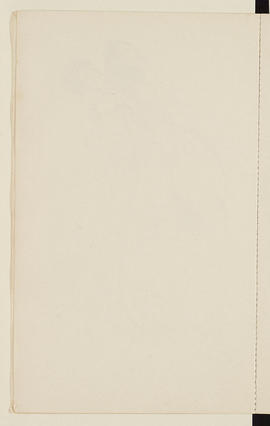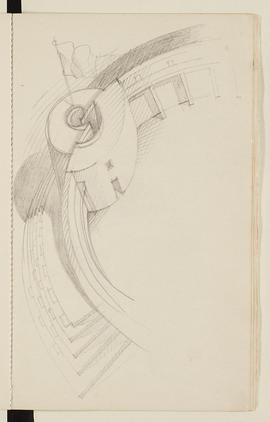- NMC/1710/p3
- Part
- c2000s
Narrow your results by:
- All
- Art, Design and Architecture collection, 2236 results
- Papers of Jessie Keppie, artist and student of The Glasgow School of Art, Scotland, 48 results
- Mary Ramsay artworks, 22 results
- Textiles and papers of Fraser Taylor, GSA student and designer with The Cloth, 6 results
- Papers of the Shepherd and Biggar families, 4 results
- Mackintosh Art, Design and Architecture Collection, 3 results
- Student papers of Christopher Platt, student at the Mackintosh School of Architecture, 1974-1981, and later Head of the Mackintosh School of Architecture, 2 results
- Papers of John Walter Lindsay, architect and student of the Glasgow School of Art, 1 results
- Papers of Dorothy Doddrell, 1 results
- Papers of Sidney Wesley Birnage, student at The Glasgow School of Architecture, 1930s, 1 results
- All
- Mackintosh, Charles Rennie, 51 results
- Ramsay, Mary, 22 results
- Revel, John D, 21 results
- More, Rory, 17 results
- Hunter, William R, 16 results
- Biggar, Helen Manson, 4 results
- Platt, Christopher, 2 results
- Lindsay, John Walter, 1 results
- Doddrell, Dorothy Maria F, 1 results
- Sidney Wesley Birnage, 1 results
- All
- Drawings (visual works), 2324 results
- Fine arts, 1859 results
- Sketchbooks, 1706 results
- Paintings (visual works), 204 results
- Landscapes (representations), 191 results
- Architecture, 181 results
- Photographs, 150 results
- War (concept), 150 results
- First World War (1914-1918), 143 results
- Design (arts), 102 results

