(005) second floor plan: 1/8"=1'0"
(005) second floor plan: 1/8"=1'0"
(005) second floor plan 1/8"=1'0"
(005) second floor plan 1/8"=1'0"
(005) section B-B (existing)
(005) section B-B (existing)
(005) section B-B (existing)
(005) section B-B (existing)
(005) section B-B (existing)
(005) section B-B (existing)
(005) sectiosn: 1/8"-1'0"
(005) sectiosn: 1/8"-1'0"
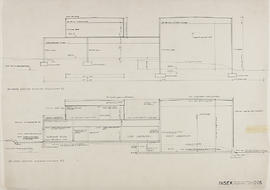
(005) steelwork and finishes: 1/8" cross sections
(005) strucutral beams: plan
(005) strucutral beams: plan
(005) Third floor plan
(005) Third floor plan
(005A) 1/8" Roof plan
(005A) 1/8" Roof plan
(005A) doors and screens, lounge bar: 1:25 & 1:5 details
(005A) doors and screens, lounge bar: 1:25 & 1:5 details
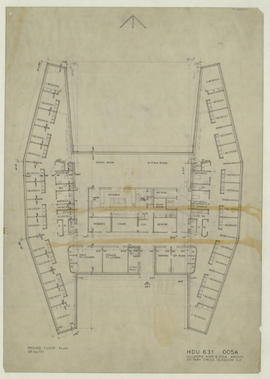
(005A) Ground plan
(005A) section c-c: 1:50
(005A) section c-c: 1:50
(005A) section C-C: 1:50
(005A) section C-C: 1:50
(005A) storm doors/plan, elevation & section: 1:20
(005A) storm doors/plan, elevation & section: 1:20
(005H)1/8" 2nd floor plan
(005H)1/8" 2nd floor plan
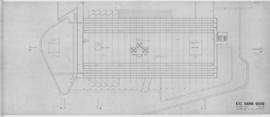
(006) 1/8" Roof plan
(006) 1022 MHR flats 1,2,3/ 3rd floor plan: 1:50
(006) 1022 MHR flats 1,2,3/ 3rd floor plan: 1:50
(006) 45 Amisfield St, plans as proposed for Flats 1,2,3 on Floors 1,2,3
(006) 45 Amisfield St, plans as proposed for Flats 1,2,3 on Floors 1,2,3
(006) basement & ground floor plans (proposed)
(006) basement & ground floor plans (proposed)
(006) elevations/ Gordon & Mitchell Lanes: 1:50
(006) elevations/ Gordon & Mitchell Lanes: 1:50
(006) foundation plan: 1/8"-1'0"
(006) foundation plan: 1/8"-1'0"
(006) ground floor and basement plans, existing and proposed (1:100) and locality plan (1:1250)
(006) ground floor and basement plans, existing and proposed (1:100) and locality plan (1:1250)
(006) ground floor plan as proposed: 1:50
(006) ground floor plan as proposed: 1:50
(006) ground floor plan as proposed: 1:50
(006) ground floor plan as proposed: 1:50
(006) local bar: 1:100 plan, section, and elevations
(006) local bar: 1:100 plan, section, and elevations
(006) plan
(006) plan
(006) proposed electrical layout, ground floor, first floor, and top floor: plans
(006) proposed electrical layout, ground floor, first floor, and top floor: plans
(006) roof plan: 1/8"=1'0"
(006) roof plan: 1/8"=1'0"
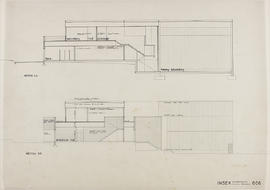
(006) staircases: 1/8" cross sections
(006) west and east elevations, existing: 1:50
(006) west and east elevations, existing: 1:50
(006A) 1/8" Roof plan
(006A) 1/8" Roof plan
(006b) basement & ground floor plans (proposed)
(006b) basement & ground floor plans (proposed)
(006B) basement plan as proposed: 1:100
(006B) basement plan as proposed: 1:100
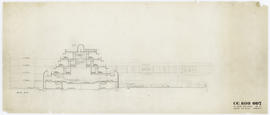
(007) 1/8" section through chapel.
(007) 1985 Maryhill Rd: plans/ structural alterations: 1:50
(007) 1985 Maryhill Rd: plans/ structural alterations: 1:50
(007) 2 storey flat on ground & 1st floor/plans & structural alterations: 1:50
(007) 2 storey flat on ground & 1st floor/plans & structural alterations: 1:50
(007) 5 Duart St: Flats 1 & 2 on Ground Floor, plan for structural alterations: 1:50
(007) 5 Duart St: Flats 1 & 2 on Ground Floor, plan for structural alterations: 1:50
(007) 970 Maryhill Rd, rear elevation developed as proposed: 1:50
(007) 970 Maryhill Rd, rear elevation developed as proposed: 1:50
(007) drama, social studies, upper school unit/ ground floor plan: 1/16"-1'0"
(007) drama, social studies, upper school unit/ ground floor plan: 1/16"-1'0"
(007) elevations: 1/8"-1'0"
(007) elevations: 1/8"-1'0"
(007) fire precautions/ground floor plan: 1:96
(007) fire precautions/ground floor plan: 1:96
(007) first floor plan as proposed: 1:50
(007) first floor plan as proposed: 1:50
(007) first floor plan as proposed: 1:50
(007) first floor plan as proposed: 1:50
(007) flats 1 &2 on ground floor/ plans structural alterations: 1:50
(007) flats 1 &2 on ground floor/ plans structural alterations: 1:50
(007) kitchen fitments, existing and proposed, first floor: 1:25 details in elevation
(007) kitchen fitments, existing and proposed, first floor: 1:25 details in elevation
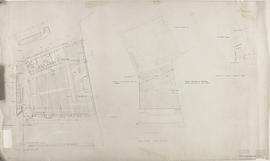
(007) Plans
(007) section A-A & basement stair (proposed)
(007) section A-A & basement stair (proposed)
(007) section (superseded): 1/8" REP 1'0"
(007) section (superseded): 1/8" REP 1'0"
(007) service block: 1:100 plans, section, and elevations
(007) service block: 1:100 plans, section, and elevations






