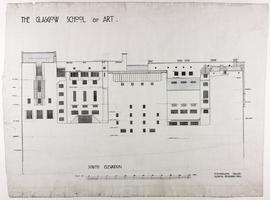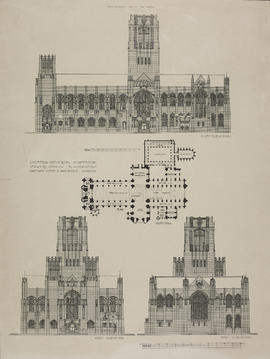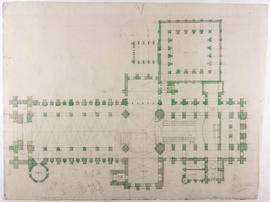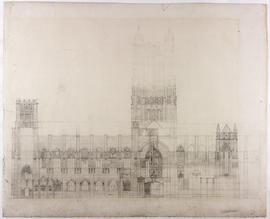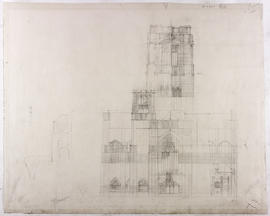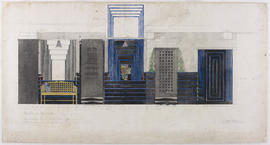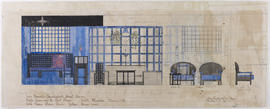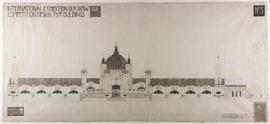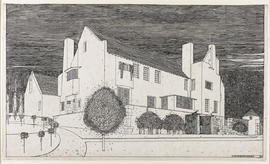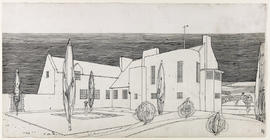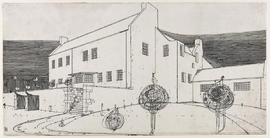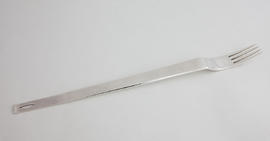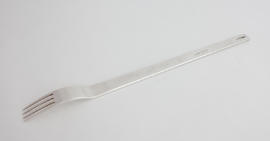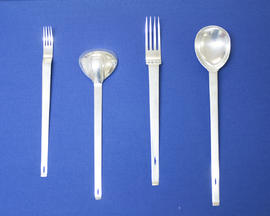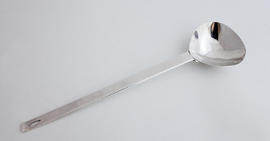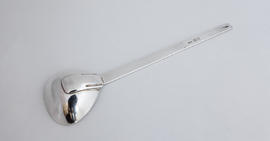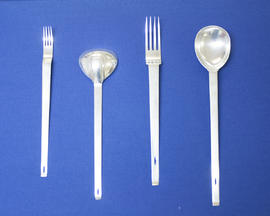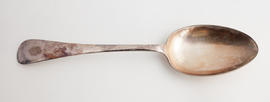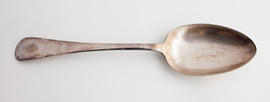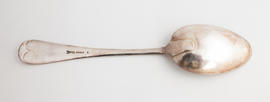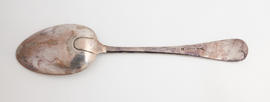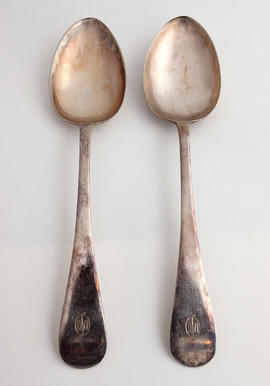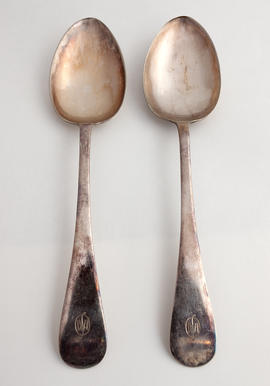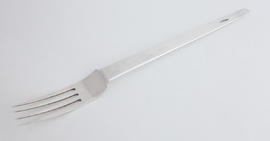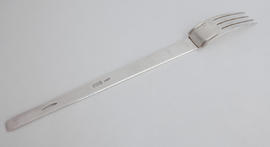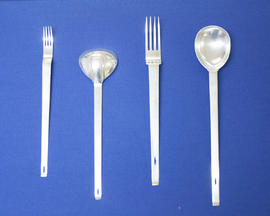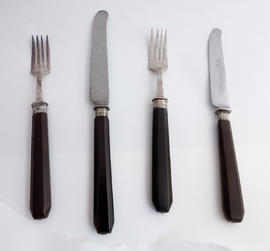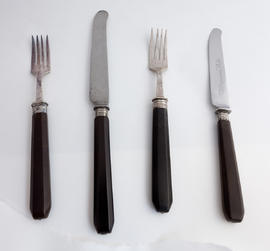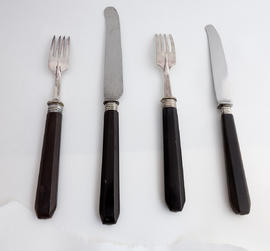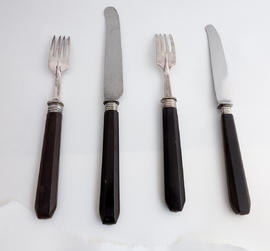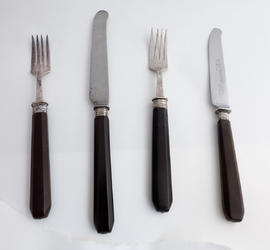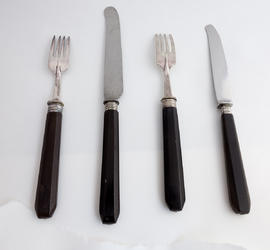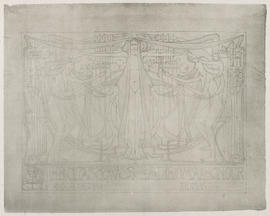This item was lost in the fire in The Mackintosh Building at The Glasgow School of Art on 23rd May 2014. This item was assessed for conservation in 2010 as part of the Mackintosh Conservation and Access Project (2006-2010).
Designed for the hall at Windyhill, Kilmacolm. Mackintosh designed Windyhill c1900 for William Davidson of Gladsmuir, Kilmacolm. Davidson had known Mackintosh for about five years and already owned several pieces of furniture by him, some specially designed for Gladsmuir. In 1901 Davidson was in correspondence with Mackintosh about new furniture for Windyhill, but there never seems to have been any intention to furnish the house completely with pieces designed by him. The new furniture was confined to the hall (which served as the family dining room for use at large gatherings), drawing room, playroom and main bedroom. This long table could be extended by the addition of a small square table of the same pattern. The top, made of three long pieces of timber dowelled together, has suffered from its construction, as the weight of diners leaning on the two sides has pulled the joints apart (Roger Billcliffe).

