A Roman catholic seminary & chaplaincy for Glasgow University: NW elevation to garden, and long section
A Roman catholic seminary & chaplaincy for Glasgow University: NW elevation to garden, and long section
A Roman catholic seminary & chaplaincy for Glasgow University: NW elevation to garden, and long section
A Roman catholic seminary & chaplaincy for Glasgow University: NW elevation to garden, and long section
A Roman catholic seminary & chaplaincy for Glasgow University: SE elevation to Oakfield Avenue, and long section
A Roman catholic seminary & chaplaincy for Glasgow University: SE elevation to Oakfield Avenue, and long section
A Roman catholic seminary & chaplaincy for Glasgow University: SE elevation to Oakfield Avenue, and long section
A Roman catholic seminary & chaplaincy for Glasgow University: SE elevation to Oakfield Avenue, and long section
A Roman catholic seminary & chaplaincy for Glasgow University: Second, third, and fourth floors
A Roman catholic seminary & chaplaincy for Glasgow University: Second, third, and fourth floors
A Roman catholic seminary & chaplaincy for Glasgow University: Site plan & elevation to University Avenue
A Roman catholic seminary & chaplaincy for Glasgow University: Site plan & elevation to University Avenue
A Roman catholic seminary & chaplaincy for Glasgow University: SW elevation to University Avenue
A Roman catholic seminary & chaplaincy for Glasgow University: SW elevation to University Avenue
A school for the "mentally handicapped"
A school for the "mentally handicapped"
A school for the "mentally handicapped": Design report
A school for the "mentally handicapped": Design report
A school for the "mentally handicapped": Entrance elevation, cross section, ridge detail, and detail section
A school for the "mentally handicapped": Entrance elevation, cross section, ridge detail, and detail section
A school for the "mentally handicapped": Ground floor plan, final design
A school for the "mentally handicapped": Ground floor plan, final design
A school for the "mentally handicapped": Initial strategy
A school for the "mentally handicapped": Initial strategy
A school for the "mentally handicapped": Initial studies
A school for the "mentally handicapped": Initial studies
A school for the "mentally handicapped": site analysis
A school for the "mentally handicapped": site analysis
A school for the "mentally handicapped": Site plan and site section, final design
A school for the "mentally handicapped": Site plan and site section, final design
A school for the "mentally handicapped": South elevation, North elevation, and Long section
A school for the "mentally handicapped": South elevation, North elevation, and Long section
A school for the "mentally handicapped": Street elevation, final design
A school for the "mentally handicapped": Street elevation, final design
A school for the "mentally handicapped": Upper floor plan, final design
A school for the "mentally handicapped": Upper floor plan, final design
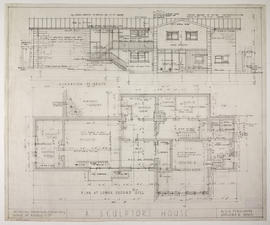
A sculptor's house
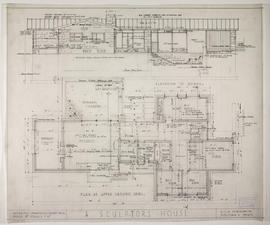
A sculptor's house
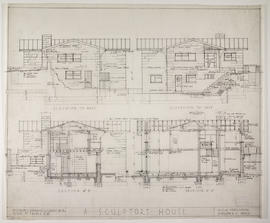
A sculptor's house
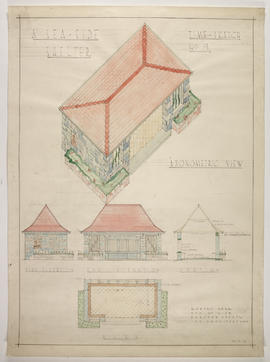
A sea-side shelter
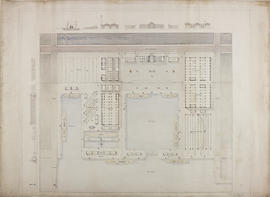
A shipbuilding yard
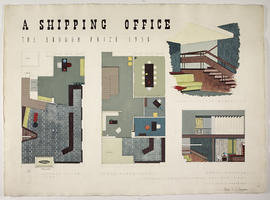
A shipping office
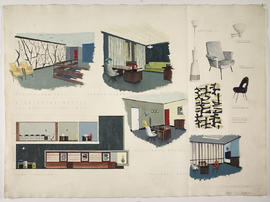
A shipping office
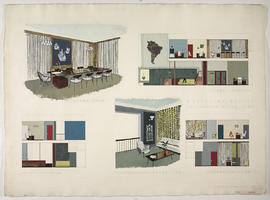
A shipping office
A sketch of Hardy House, Racine, Wisconsin
A sketch of Hardy House, Racine, Wisconsin
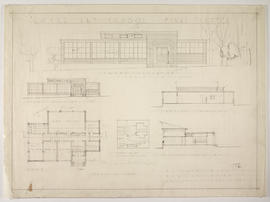
A small art school
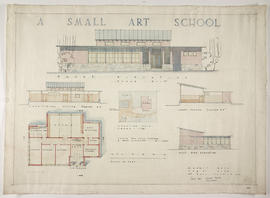
A small art school
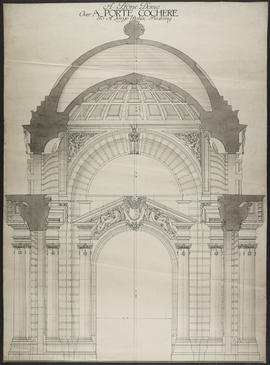
A stone dome
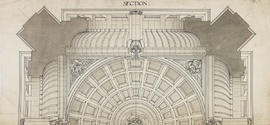
A stone dome - section
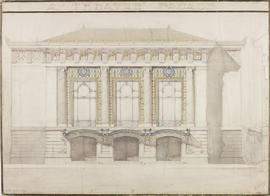
A theatre facade
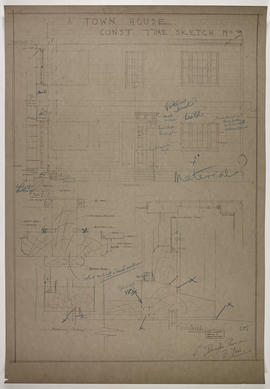
A town house const(ruction): time sketch no. 3
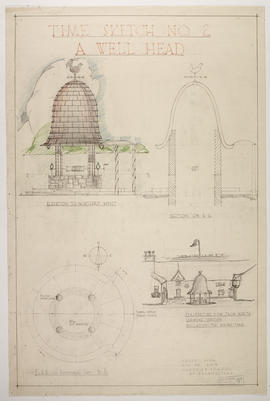
A well head
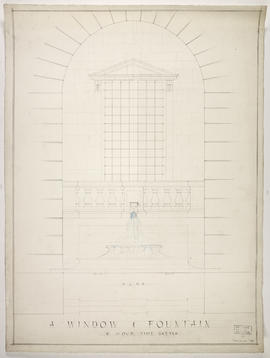
A window and fountain: a 6 hour time sketch
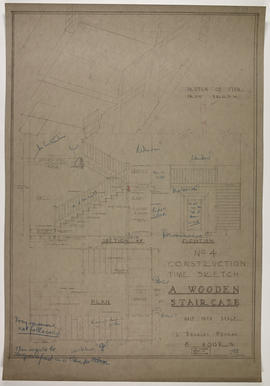
A wooden staircase: No. 4 construction time sketch

(A2.41) block & locality plan: 1"=16'0"

(A2.42) basement plan

(A2.44) first floor plan

(A3) Assembly & gym block

(A7) Sections: 1/8"-1'0"
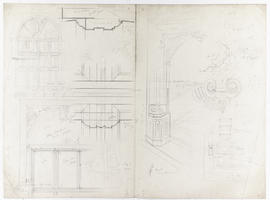
Abbot's Hospital, Guildford, Surrey
Abbot's Hospital, Guildford, Surrey
Abbot's Hospital, Guildford, Surrey
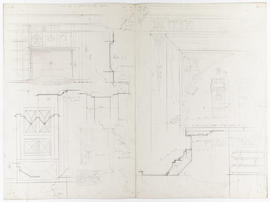
Abbot's Hospital, Guildford, Surrey (Version 1)
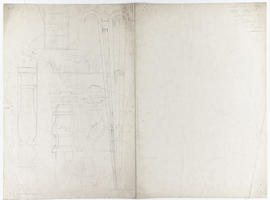
Abbot's Hospital, Guildford, Surrey (Version 2)
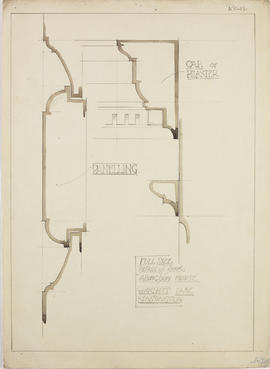
Abingdon House, Wrights Lane, Kensington
Activity resources
Activity resources
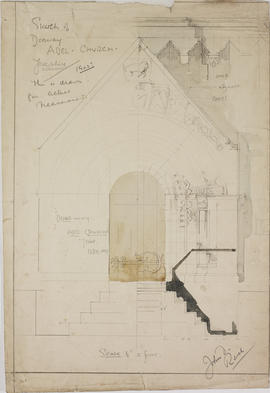
Adel Church, Yorkshire
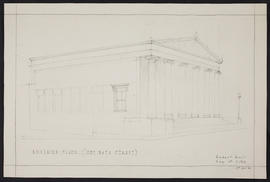
Adelaide Place (off Bath Street), Glasgow
Air filter for the Mackintosh Building
Air filter for the Mackintosh Building




























