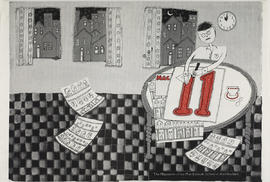
Poster for issue 11 of the Mackintosh School of Architecture magazine (Version 1)
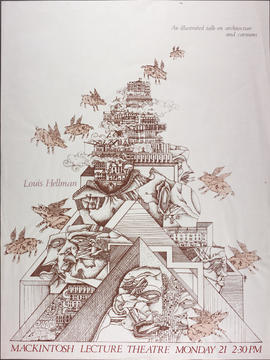
Poster for a lecture by Louis Hellman
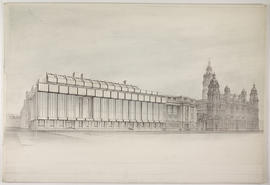
Extension to Municipal Buildings, Glasgow (Corporation)
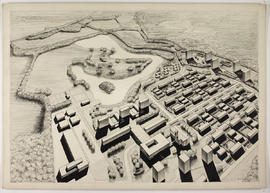
Project for private enterprise new township
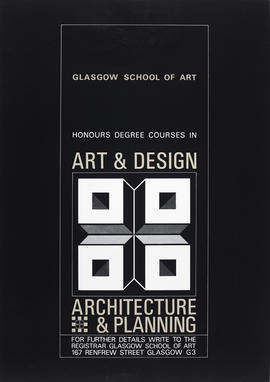
Poster advertising The Glasgow School Of Art Honours degree courses
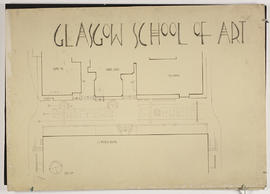
Campus competition folder (Version 4)
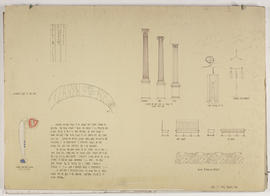
Campus competition folder (Version 5)
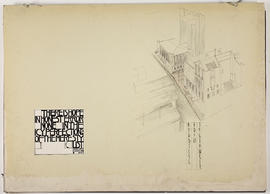
Campus competition folder (Version 3)
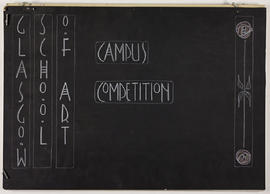
Campus competition folder (Version 1)
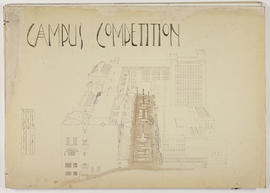
Campus competition folder (Version 2)
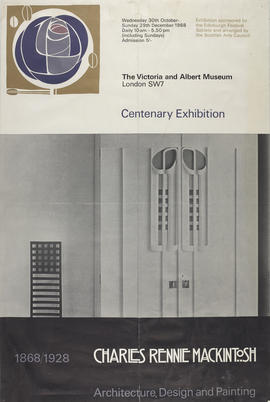
Poster for a Centenary Exhibition of Charles Rennie Mackintosh

(A2.41) block & locality plan: 1"=16'0"
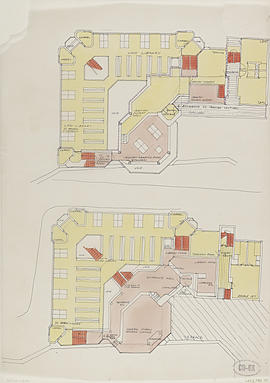
LKS1 library plan
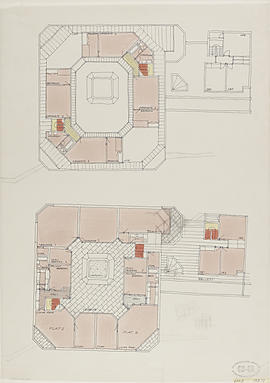
LKS2 library plan

(A2.44) first floor plan
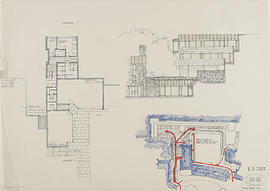
(K9) phase 2: 1/8"
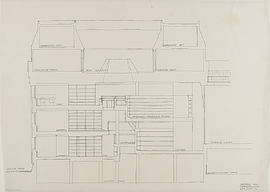
Section AA/ library & lounge

(A2.42) basement plan
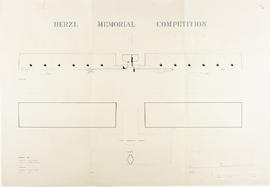
The Herzl Memorial Competition
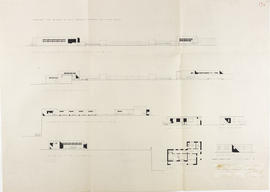
The Herzl Memorial Competition
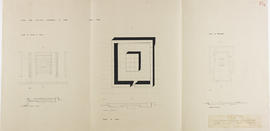
The Herzl Memorial Competition
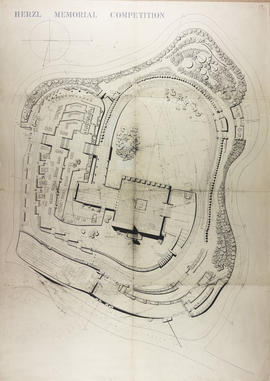
The Herzl Memorial Competition
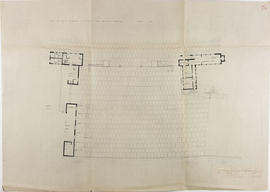
The Herzl Memorial Competition
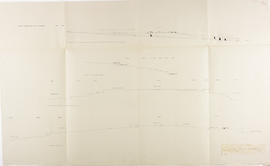
The Herzl Memorial Competition
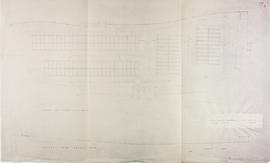
The Herzl Memorial Competition

(5R) Layout elevations: 1/4"-1'0"
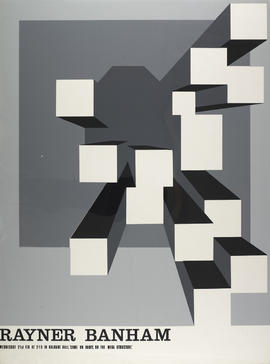
Poster for a lecture by Rayner Banham
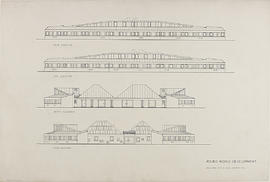
Elevations
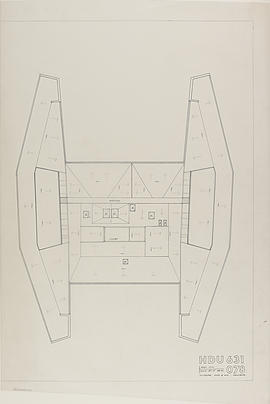
(078) Roof plan: 1/8"-1'0"
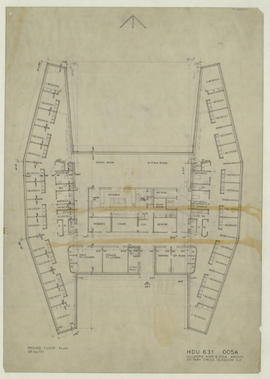
(005A) Ground plan
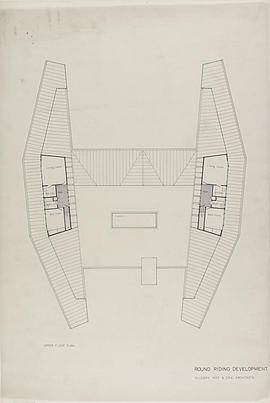
Upper floor plan
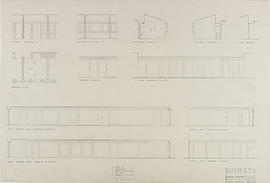
(106) Internal elevation: 1/4"-1'0"
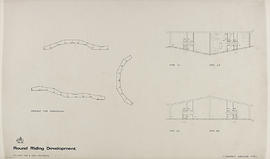
Two apartment bungalow types
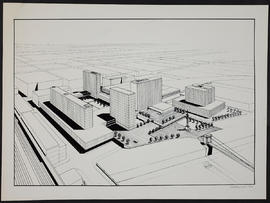
St Enoch Square redevelopment
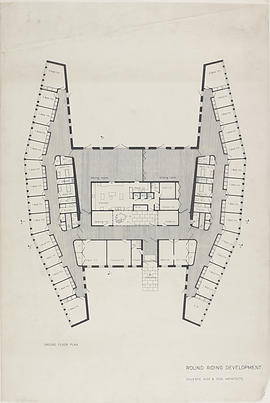
Ground floor plan
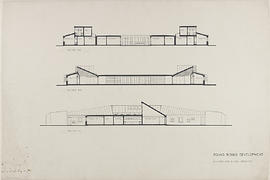
Sections AA, BB, and CC
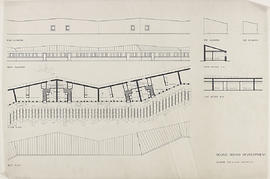
Plans, sections, and elevations
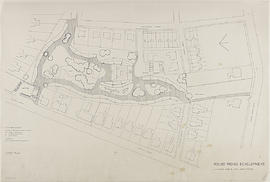
Layout plan
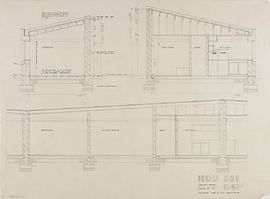
(041A) Sections/ houses: 1/2"-1'0"

Holywell site redevelopment / sections: 1"=8'0"
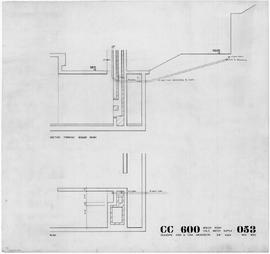
(053) Boiler room/ cold water supply: 3/8"
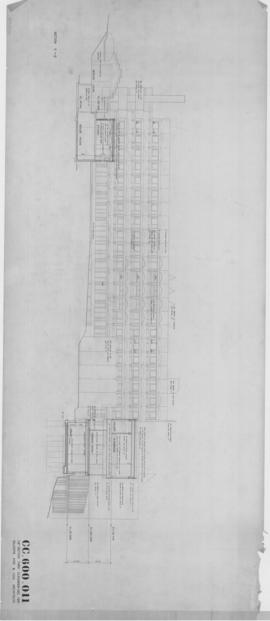
(011) 1/8" Section through classroom
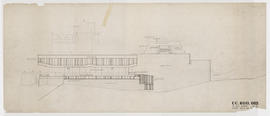
(013) 1/8" South elevation
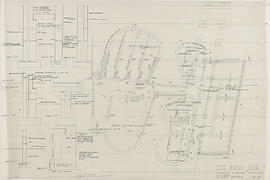
(103R1) Foundations and brickwork
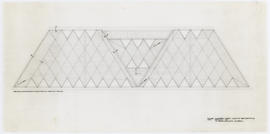
(282) Classroom block/ layout of roof boarding: 1/4"-1'0"
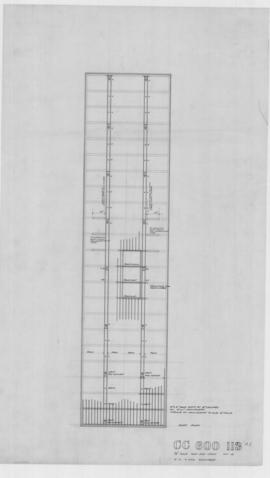
(113R1) 1/8" Roof joist layout

(014) West elevation: 1/8"
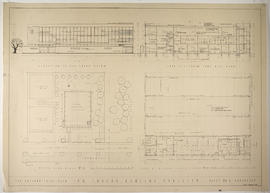
An indoor bowling pavilion: The Rutland Prize
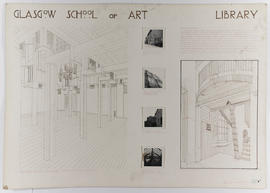
Drawing of The Glasgow School of Art Library
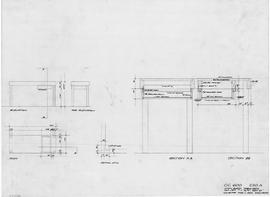
(220A) Table desk for SBR: 1" & 1/2FS


















































