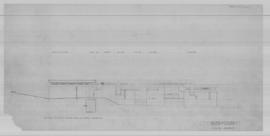
(95) Sectional elev of presb
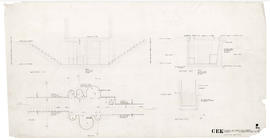
(84) Church & presb: tunnel
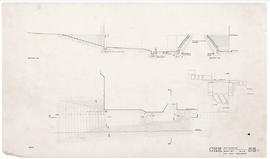
(83R) East entrance
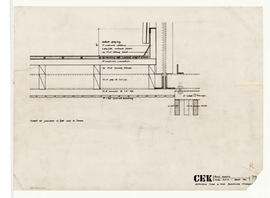
(79) Roof details
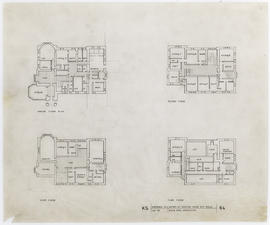
(64) Kilmahew House
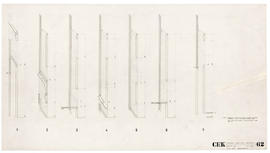
(62) East wall/ sections: 1/4"
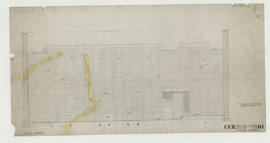
(61) East wall elevation
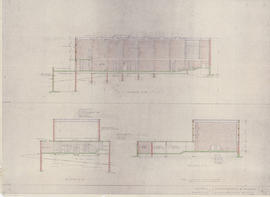
(6) Sections B-B, C-C, and D-D: 1/8"

(5R) Layout elevations: 1/4"-1'0"
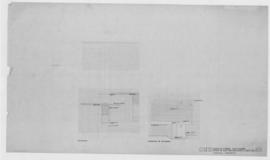
(58) Details of east wall
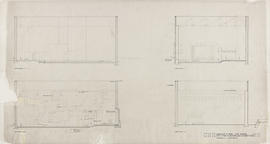
(57) Sects thro' church
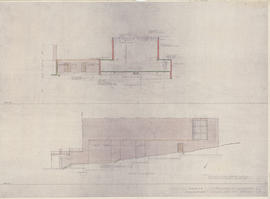
(5) Section A-A, and south elevation: 1/8"
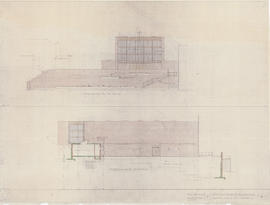
(4) West and north elevations: 1/8"
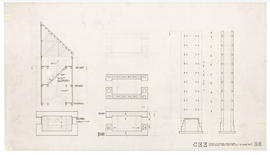
(35) Tower details prelim

(3) Gallery: 1/8" plan
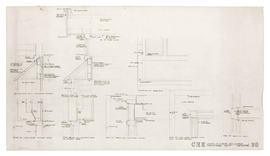
(29) Details presb.
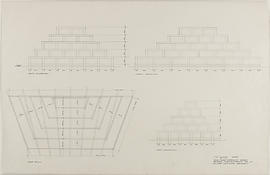
(284) Sanctuary rooflight details
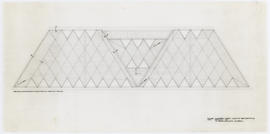
(282) Classroom block/ layout of roof boarding: 1/4"-1'0"
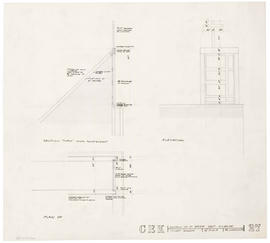
(27) Tower window
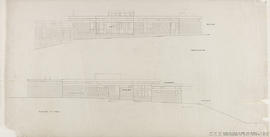
(25) Presb elevations
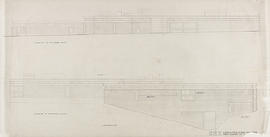
(24) Presb elevations
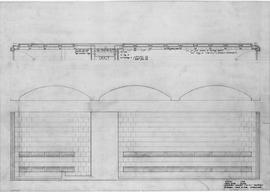
(235) Toilets/convector details: 1"-1'0"
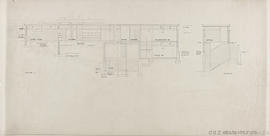
(23) Presb. sections
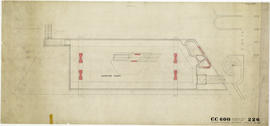
(226) Common room floor plan: 1/4"-1'0"
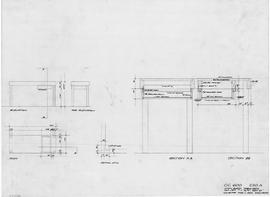
(220A) Table desk for SBR: 1" & 1/2FS
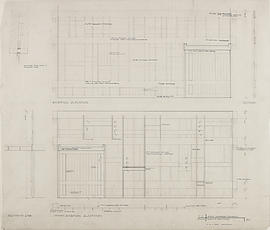
(22) Joinerwork: details of front window
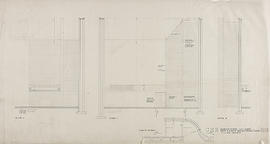
(20) Sects & elevations at entrance
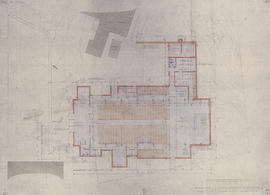
(2) Ground floor: 1/8" plan
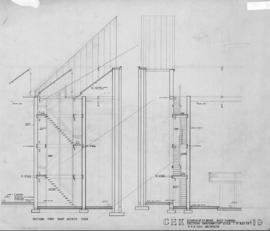
(19) Sections of sanctuary
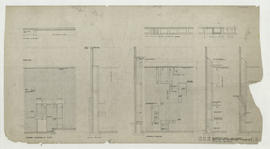
(16) Brick-sect east wall
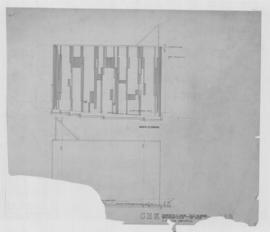
(13) Brickwork elevations
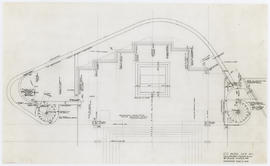
(129R1) Floor plan: 1/4"
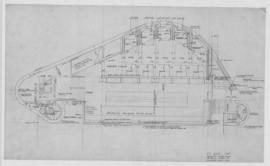
(128) Sacristy floor plan: 1/4"
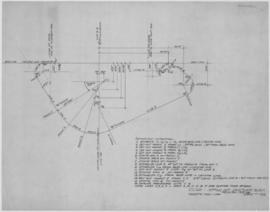
(122) Setting out/ sanctuary block
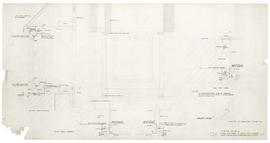
(117) Timber windows below clerestorey
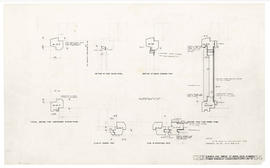
(114) Timber window at clerestorey
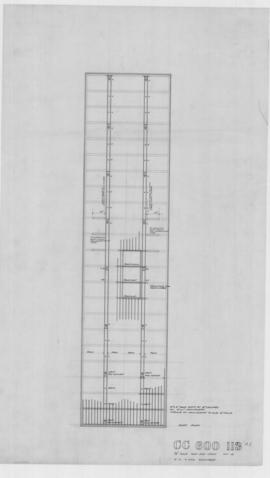
(113R1) 1/8" Roof joist layout
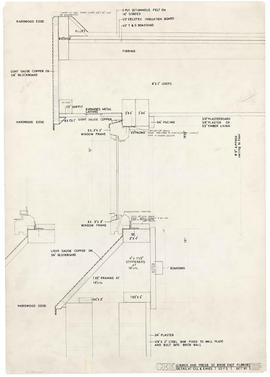
(113) Detail at cill & eaves.
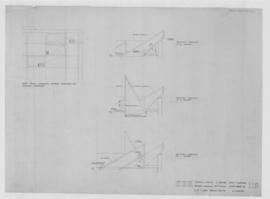
(112) Tower cladding
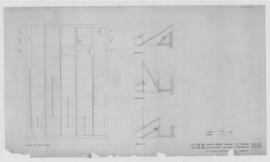
(108) Church & presb: lighting plan
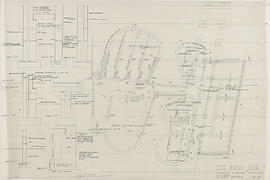
(103R1) Foundations and brickwork
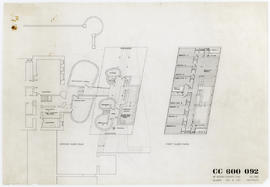
(092) 1/8" Revised plan
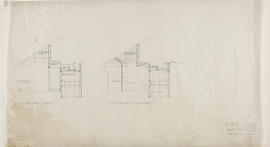
(081) Sects: sacristy & conf
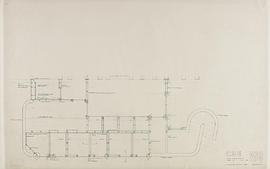
(079) Plan sacristy & conf
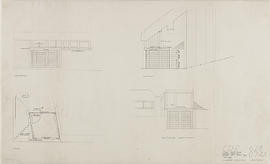
(074A) Porch main: plans, sects & elev
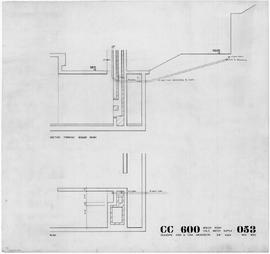
(053) Boiler room/ cold water supply: 3/8"
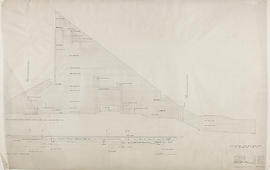
(036) Elev plan: north gable wall
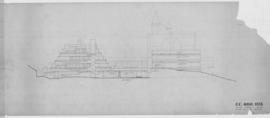
(015) North elevation: 1/8"

(014) West elevation: 1/8"
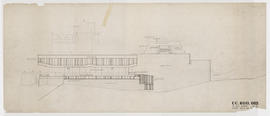
(013) 1/8" South elevation


















































