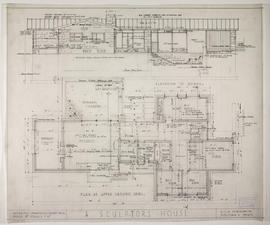
A sculptor's house
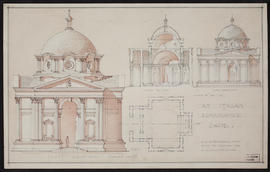
Renaissance chapels
John Ogilvie Hall/R.C. Preparatory School, Langside
John Ogilvie Hall/R.C. Preparatory School, Langside
Commercial Development Buchanan Street, Glasgow
Commercial Development Buchanan Street, Glasgow
St Aloysius College, Garnethill
St Aloysius College, Garnethill
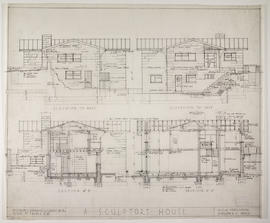
A sculptor's house
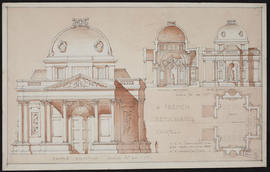
Renaissance chapels
Housing Development: Kildrum, Cumbernauld
Housing Development: Kildrum, Cumbernauld
St Martin's Church, Castlemilk
St Martin's Church, Castlemilk
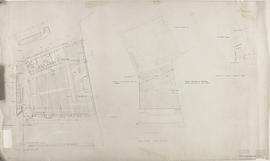
(007) Plans
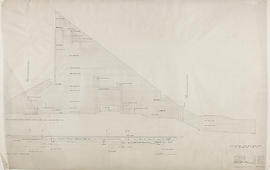
(036) Elev plan: north gable wall
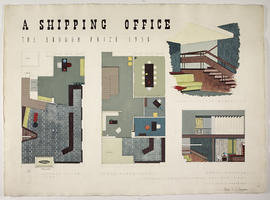
A shipping office
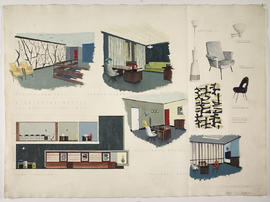
A shipping office
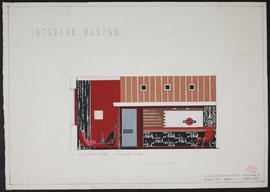
A cocktail bar
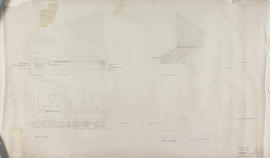
(009) Elevations
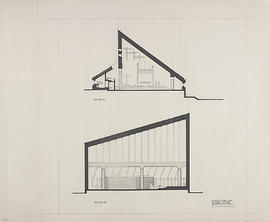
Section AA & section BB
House for Robert Cowan, Blanefield
House for Robert Cowan, Blanefield
Howford Special School, Pollok
Howford Special School, Pollok
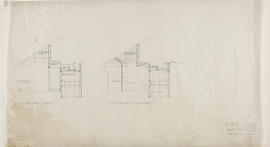
(081) Sects: sacristy & conf
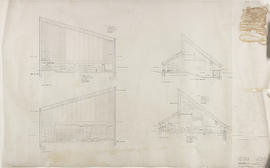
(008) Sections
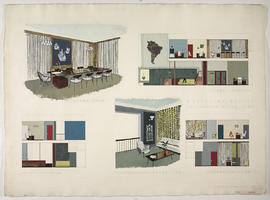
A shipping office
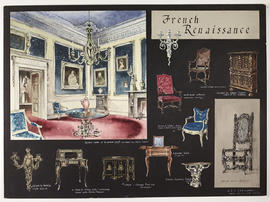
French Renaissance
St Paul's Church & Presbytery, Shettleston
St Paul's Church & Presbytery, Shettleston
Convent and Church, Bearsden
Convent and Church, Bearsden
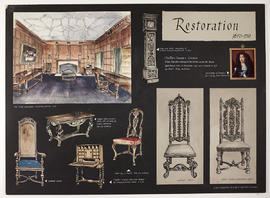
Restoration 1650-1710
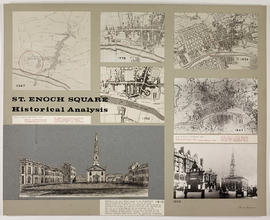
Historical analysis - St Enoch Square
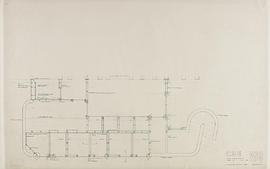
(079) Plan sacristy & conf
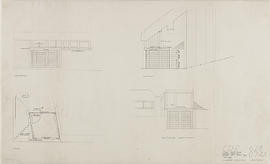
(074A) Porch main: plans, sects & elev
St Joseph's Church, Faifley, Clydebank
St Joseph's Church, Faifley, Clydebank
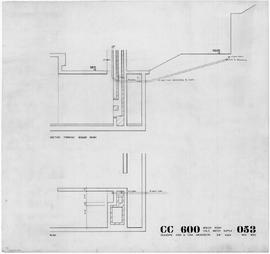
(053) Boiler room/ cold water supply: 3/8"
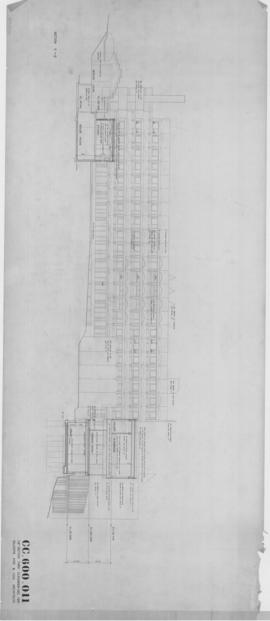
(011) 1/8" Section through classroom
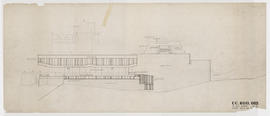
(013) 1/8" South elevation
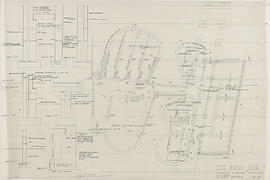
(103R1) Foundations and brickwork
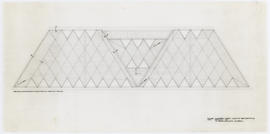
(282) Classroom block/ layout of roof boarding: 1/4"-1'0"
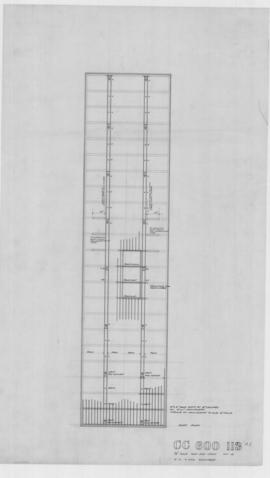
(113R1) 1/8" Roof joist layout

(014) West elevation: 1/8"
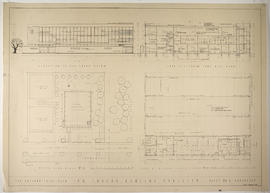
An indoor bowling pavilion: The Rutland Prize
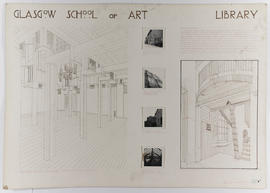
Drawing of The Glasgow School of Art Library
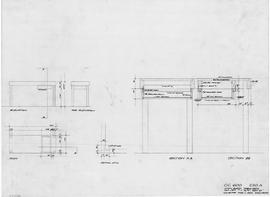
(220A) Table desk for SBR: 1" & 1/2FS
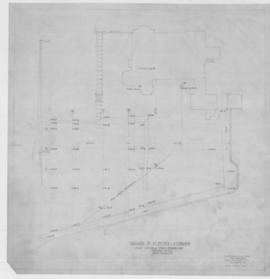
Plan showing road sewer & ground levels: 1/16=1ft
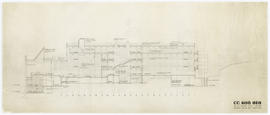
(010) 1/8" Key section A-A
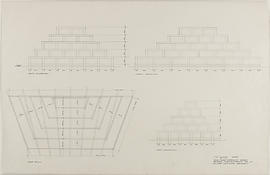
(284) Sanctuary rooflight details
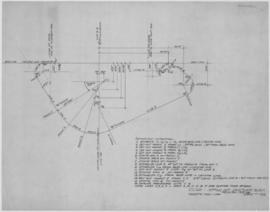
(122) Setting out/ sanctuary block
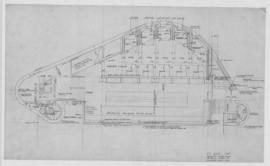
(128) Sacristy floor plan: 1/4"
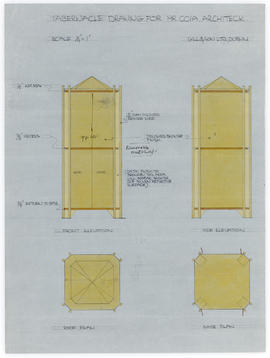
Tabernacle drawing/ front & side elevation, roof & base plans: 1/4"=1"
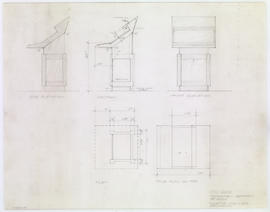
Refectory lectern: 11/2"
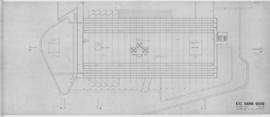
(006) 1/8" Roof plan
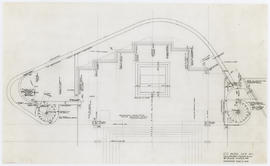
(129R1) Floor plan: 1/4"
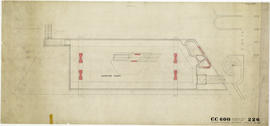
(226) Common room floor plan: 1/4"-1'0"
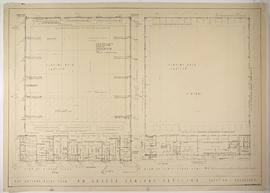
An indoor bowling pavilion: The Rutland Prize








































