Plate 3 North Elevation from Portfolio of Prints
Plate 3 North Elevation from Portfolio of Prints
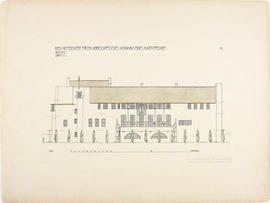
Plate 4 South Elevation from Portfolio of Prints
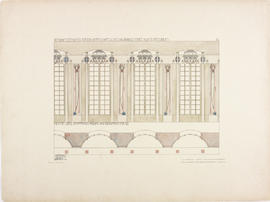
Plate 8 Reception Room from Portfolio of Prints
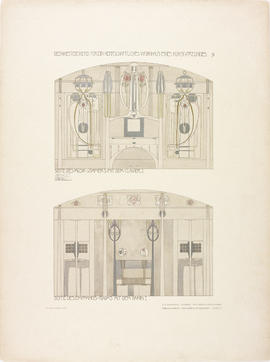
Plate 9 Music Room with Piano & Fireplace from Portfolio of Prints
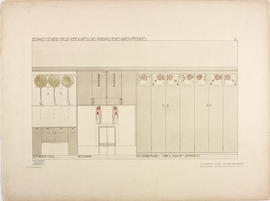
Plate 11 The Bedroom from Portfolio of Prints
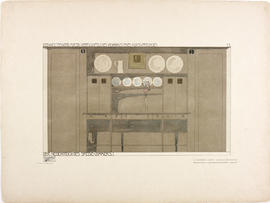
Plate 13 The Dining Room Sideboard from Portfolio of Prints
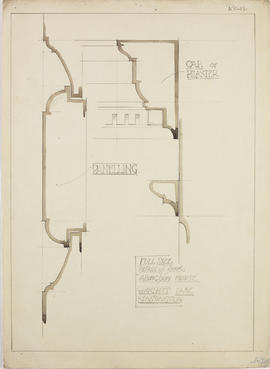
Abingdon House, Wrights Lane, Kensington
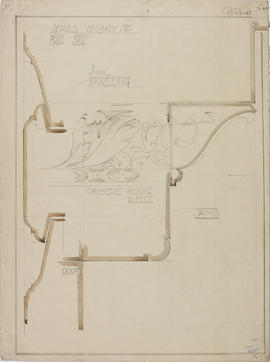
18 Cary Street, Lincoln's Inn Fields, London
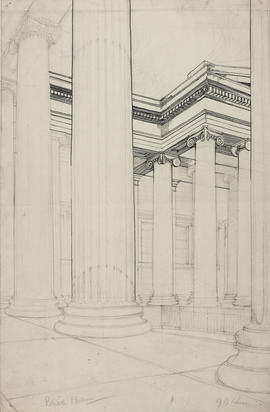
British Museum, London
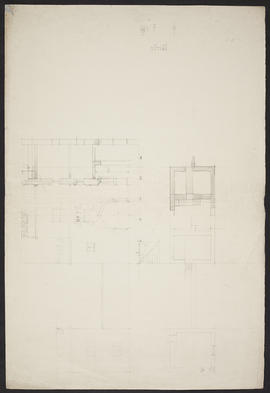
Castellated entrance
Sketchbook notes
Sketchbook notes
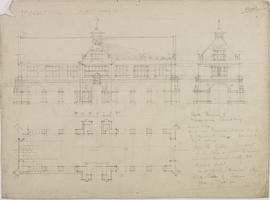
Market Hall, Shrewsbury
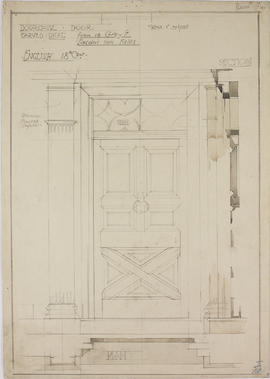
18 Cary Street, Lincoln's Inn Fields, London
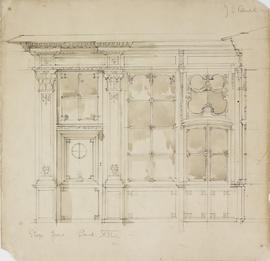
Shop Front
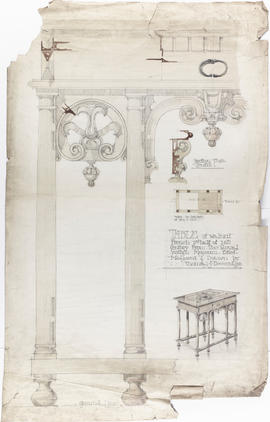
Decorative table
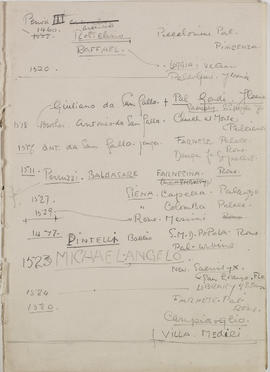
Sketchbook notes (Page 1)
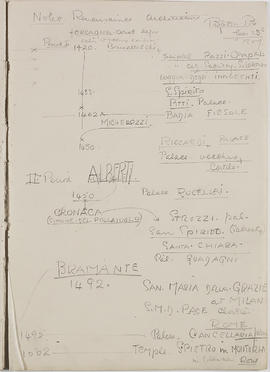
Sketchbook notes (Page 11)
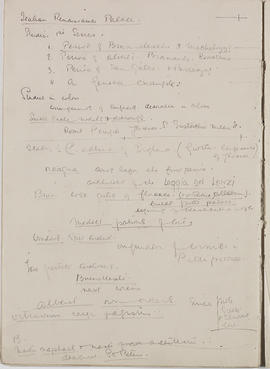
Sketchbook notes (Page 10)
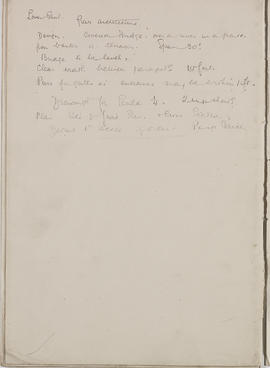
Sketchbook notes (Page 16)
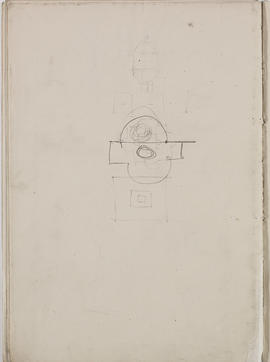
Sketchbook notes (Page 18)
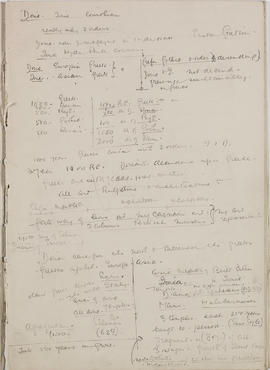
Sketchbook notes (Page 3)
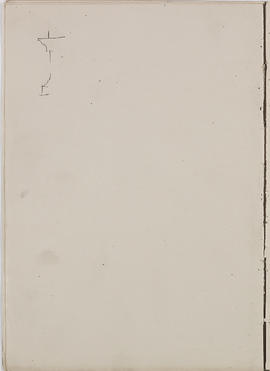
Sketchbook notes (Page 8)
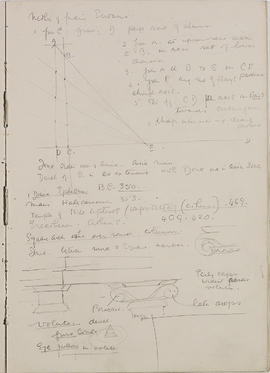
Sketchbook notes (Page 5)
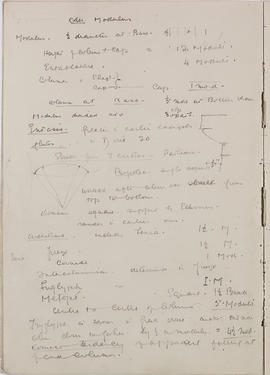
Sketchbook notes (Page 4)
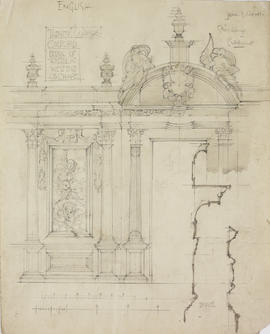
Trinity College Chapel, Oxford
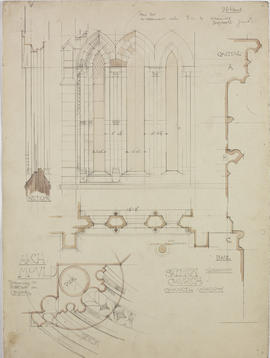
Skelton Church, Yorkshire
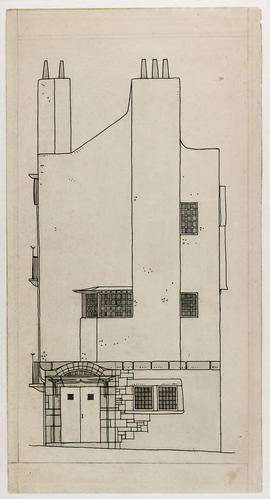
Design for an Artist's Town House and Studio: east elevation
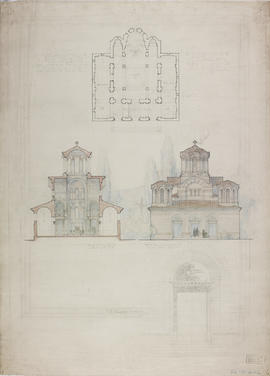
Design for a Byzantine chapel
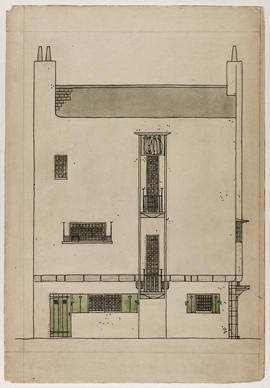
Design for an Artist's Town House and Studio: south elevation
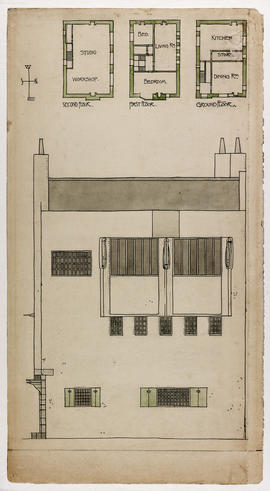
Design for an Artist's Town House and Studio: south elevation and plans
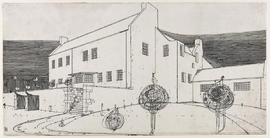
Design for Windyhill, Kilmacolm, perspective from south-west
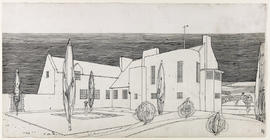
Design for Windyhill, Kilmacolm, perspective from north-east
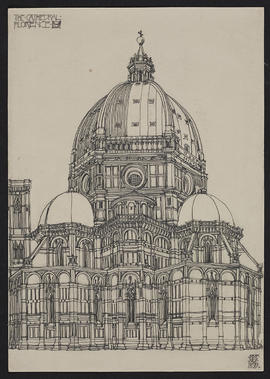
The Cathedral, Florence
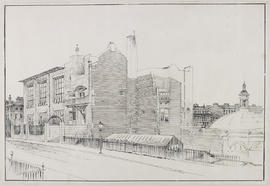
Perspective drawing of Glasgow School of Art from the north-west
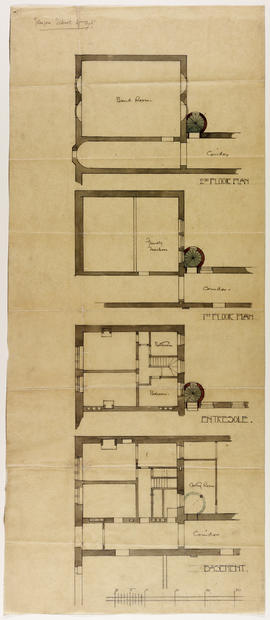
Design for Glasgow School of Art: plans for fire exit - East wing
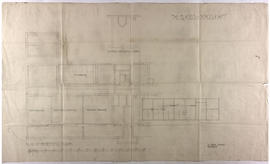
Design for Glasgow School of Art: plan of basement floor - East wing
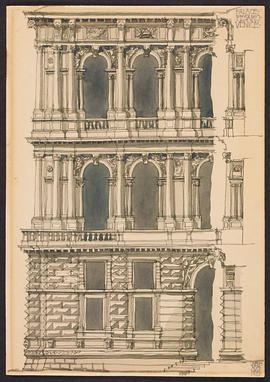
Palace Pesaro, Venice
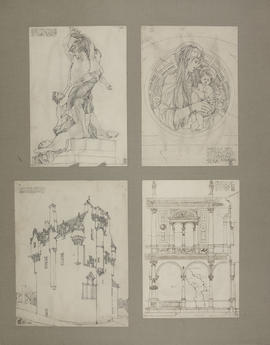
Architectural studies (Italy and Scotland)
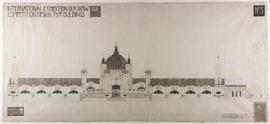
Design for the Grand Hall, Glasgow International Exhibition, 1901
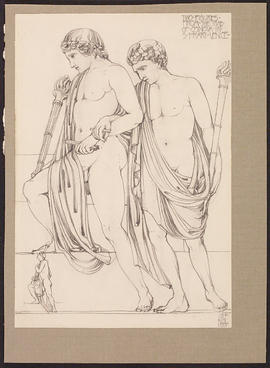
Two figures from the tomb of Canova, Venice
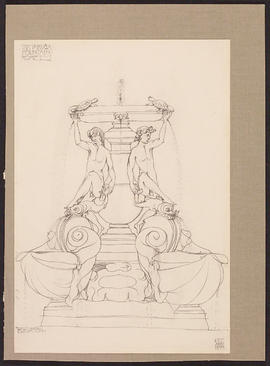
Fontana delle Tartarughe, Rome
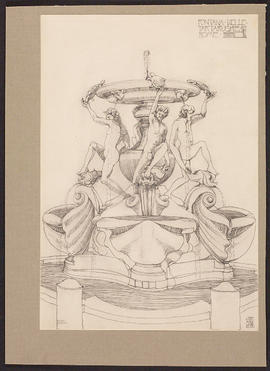
Fontana delle Tartarughe, Rome
Estimates and Specifications
Estimates and Specifications
Receipts (Part 147)
Receipts (Part 147)
Receipts (Part 123)
Receipts (Part 123)
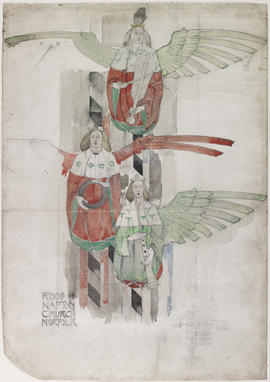
Roof of Napton Church, Norfolk
Receipts
Receipts
Miscellaneous
Miscellaneous
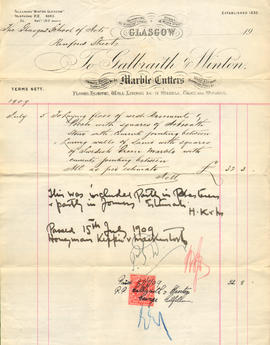
Receipts (Part 134)
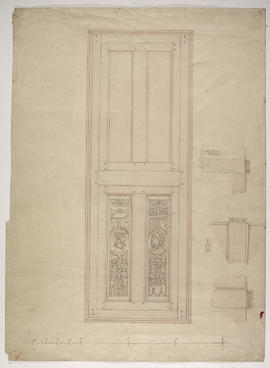
Study of decorative door











































