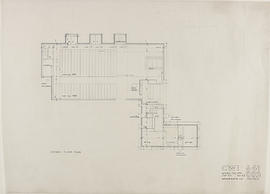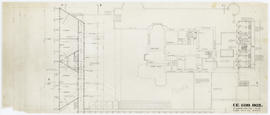(002A) external works: 1:200
(002A) external works: 1:200
(002A) flats 1-3 on floors 1-3/ plans (proposed): 1:50
(002A) flats 1-3 on floors 1-3/ plans (proposed): 1:50
(002A) ground floor, first floor, and top floor as proposed, key drawings: 1:100 plans
(002A) ground floor, first floor, and top floor as proposed, key drawings: 1:100 plans
(002R) Holywell St development / ground floor plan with alterations
(002R) Holywell St development / ground floor plan with alterations
(003) 1/8" First floor plan
(003) 1/8" First floor plan
(003) 1034 MHR flats 1&2/ 3rd floor plan: 1:50
(003) 1034 MHR flats 1&2/ 3rd floor plan: 1:50
(003) 109 Stratford St, plans as proposed for Flats 1 and 2 on Ground Floor: 1:50
(003) 109 Stratford St, plans as proposed for Flats 1 and 2 on Ground Floor: 1:50
(003) 83 Stratford St, Flats 1,2,3 on Ground Floor, plans as proposed: 1:50
(003) 83 Stratford St, Flats 1,2,3 on Ground Floor, plans as proposed: 1:50
(003) Assembly Building / first floor plan (existing) : 1:100
(003) Assembly Building / first floor plan (existing) : 1:100
(003) centre building/ ground floor plan: 1/8"=1'0"
(003) centre building/ ground floor plan: 1/8"=1'0"
(003) Close and Stair lighting for 109 Stratford St, ground floor: 1:50
(003) Close and Stair lighting for 109 Stratford St, ground floor: 1:50
(003) Close and Stair lighting for 45 Amisfield St as proposed
(003) Close and Stair lighting for 45 Amisfield St as proposed
(003) Close and Stair lighting for 83 Stratford St, ground floor: 1:50
(003) Close and Stair lighting for 83 Stratford St, ground floor: 1:50
(003) Details of corridor area: 1:50' and 1:50
(003) Details of corridor area: 1:50' and 1:50
(003) Eastern site phase 1 / ground floor plan as existing: 1:100
(003) Eastern site phase 1 / ground floor plan as existing: 1:100
(003) First floor plan
(003) First floor plan
(003) first floor plan / Assembly Hall Building: 1:50
(003) first floor plan / Assembly Hall Building: 1:50
(003) first floor plan: 1/162-1'0"
(003) first floor plan: 1/162-1'0"
(003) first floor plan: 1:50
(003) first floor plan: 1:50
(003) first floor plan: 1:50
(003) first floor plan: 1:50
(003) flats 1 &2 on ground floor/ plans (proposed): 1:50
(003) flats 1 &2 on ground floor/ plans (proposed): 1:50
(003) flat's ground floor door schedule: plan, internal elevation, and details
(003) flat's ground floor door schedule: plan, internal elevation, and details
(003) foundation plan, roof plan, and section 3-3: 1:100
(003) foundation plan, roof plan, and section 3-3: 1:100

(003) Ground floor plan: 1/8"-1'0"
(003) locality plan and block plan, with details of relevant owners (alterations): 1:2500
(003) locality plan and block plan, with details of relevant owners (alterations): 1:2500
(003) lower ground floor plan, existing: 1:50
(003) lower ground floor plan, existing: 1:50
(003) Offices Maryhill Housing Association: screen, reception, desk & cupboard in gen office/ plan, elevation & section: 1:20
(003) Offices Maryhill Housing Association: screen, reception, desk & cupboard in gen office/ plan, elevation & section: 1:20
(003) Plans of proposed electrical system: 1:100
(003) Plans of proposed electrical system: 1:100
(003) second floor plan: 1/8"
(003) second floor plan: 1/8"
(003) sections as existing
(003) sections as existing
(003) sections as existing
(003) sections as existing
(003) site plan
(003) site plan
(003) upper floor plan: 1/8"-1'0"
(003) upper floor plan: 1/8"-1'0"
(003) view of village from sea: 1:1000
(003) view of village from sea: 1:1000

(003A) 1/8" Classroom floor plan
(003A) 1010 Maryhill Rd, planned structural alterations: 1:50
(003A) 1010 Maryhill Rd, planned structural alterations: 1:50
(003A) elevations and sections: 1/8"
(003A) elevations and sections: 1/8"
(003A) flats 1-3 on floors 1-3/ plan structural alterations: 1:50
(003A) flats 1-3 on floors 1-3/ plan structural alterations: 1:50
(003A) ground floor and basement plans, existing and propsed (1:100) and locality plan (1:1250)
(003A) ground floor and basement plans, existing and propsed (1:100) and locality plan (1:1250)
(003A) upper ground floor: 1/16" plan
(003A) upper ground floor: 1/16" plan
(003B) 1st floor (proposal): 1:50
(003B) 1st floor (proposal): 1:50
(003H) 1/8" ground floor plan (superseded)
(003H) 1/8" ground floor plan (superseded)
(003HO) entry elevations to 2PL/3PL single storey units: 1:50
(003HO) entry elevations to 2PL/3PL single storey units: 1:50
(003R) Holywell St development / first floor plan with alterations
(003R) Holywell St development / first floor plan with alterations
(004) 1/8" Second floor plan
(004) 1/8" Second floor plan
(004) 1/8" Second floor plan
(004) 1/8" Second floor plan
(004) 1022 MHR flats 1,2,3/ 1st floor plans: 1:50
(004) 1022 MHR flats 1,2,3/ 1st floor plans: 1:50
(004) 5 Duart St: Flat 1&2 on Ground Floor, plans as proposed: 1:50
(004) 5 Duart St: Flat 1&2 on Ground Floor, plans as proposed: 1:50
(004) 83 Stratford St, Flats 1,2,3 on Floors 1,2,3, plans as proposed: 1:50
(004) 83 Stratford St, Flats 1,2,3 on Floors 1,2,3, plans as proposed: 1:50
(004) 83 Stratford St, plans (proposed) or Flats 1,2,3 on Floors 1,2,3
(004) 83 Stratford St, plans (proposed) or Flats 1,2,3 on Floors 1,2,3


