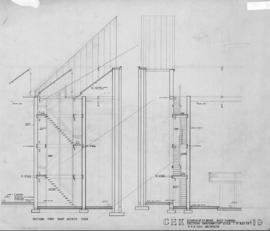
(19) Sections of sanctuary
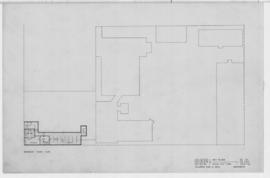
(1a) key plans/ basement floor plan (June) :scale 1/16"
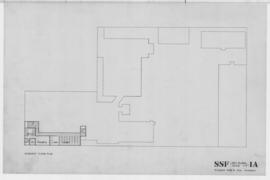
(1a) key plans/ basement floor plan:scale 1/16"

(1R2) Site plan: 1-500
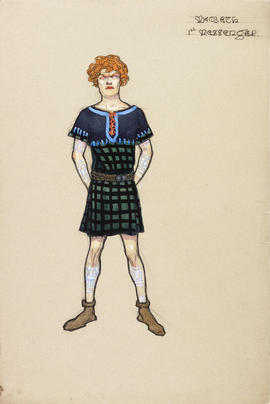
1st Messenger (from Macbeth)
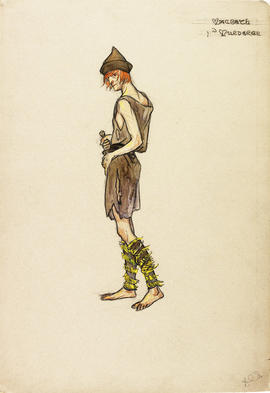
1st Murderer (from Macbeth)
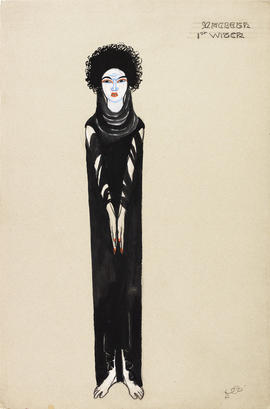
1st Witch (from Macbeth)
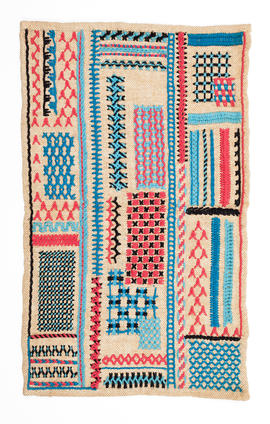
1st year stitching sampler (Version 1)
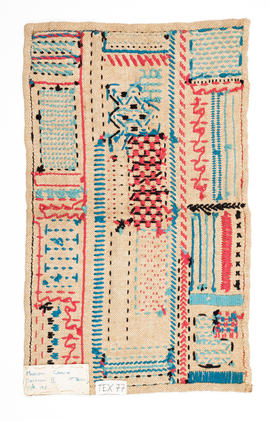
1st year stitching sampler (Version 2)
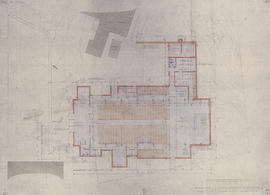
(2) Ground floor: 1/8" plan
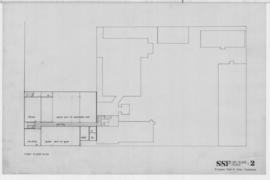
(2) key plans: first floor plan
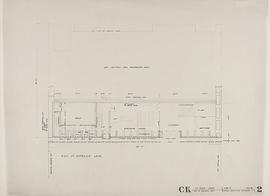
(2) Plan at entrance level
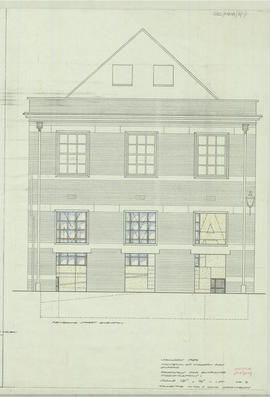
(2) proposals for entrance modifications: 1/8" and 1/4" sections and elevation
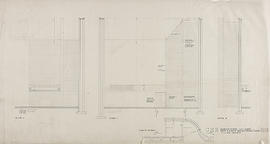
(20) Sects & elevations at entrance
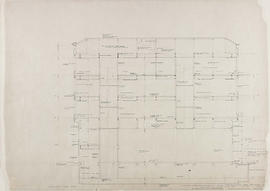
(20E) long sect: 1/4"
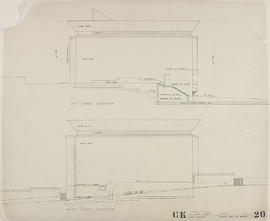
(20R) Gable elevations
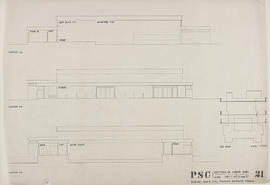
(21) junior wing: 1/8" sections
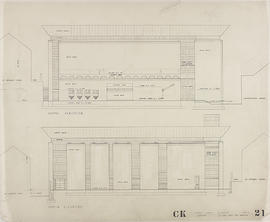
(21R) Elevations
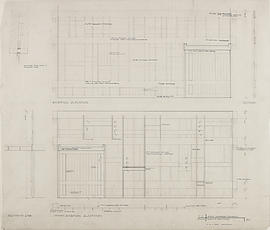
(22) Joinerwork: details of front window
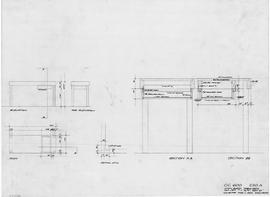
(220A) Table desk for SBR: 1" & 1/2FS
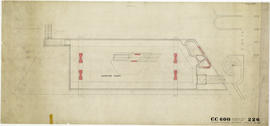
(226) Common room floor plan: 1/4"-1'0"
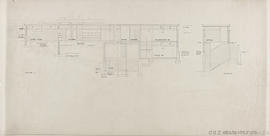
(23) Presb. sections
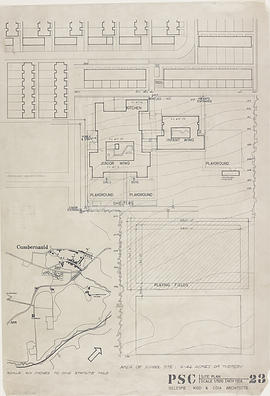
(23) site plan: 1/500 (Version 1)
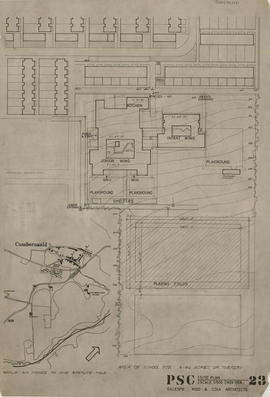
(23) site plan: 1/500 (Version 2)
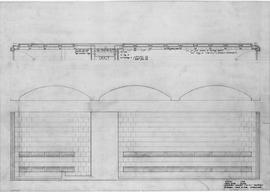
(235) Toilets/convector details: 1"-1'0"
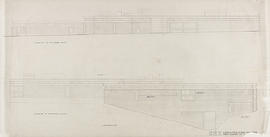
(24) Presb elevations
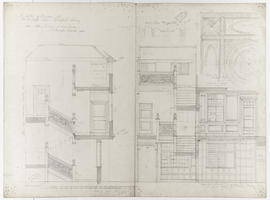
25 High Street, Guildford, Surrey
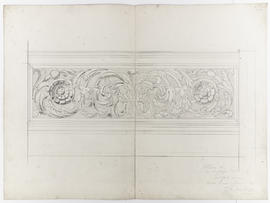
25 High Street, Guildford, Surrey
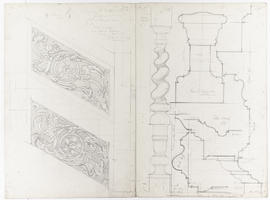
25 High Street, Guildford, Surrey
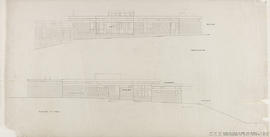
(25) Presb elevations
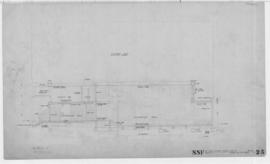
(25) section 7: scale 1/4"
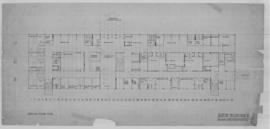
(25R) Ground floor plan:1/8"=1'0"

(26) site plans: scale 1/16", 1/1250"
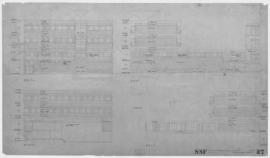
(27) elevations: scale 1/8"
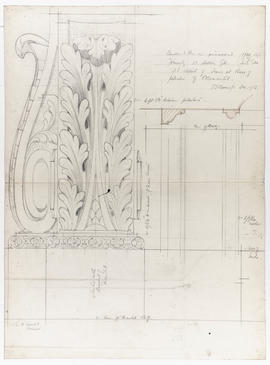
27 Hatton Garden, London
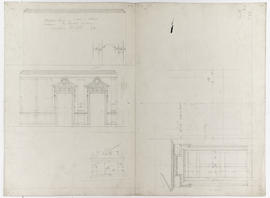
27 Hatton Garden, London
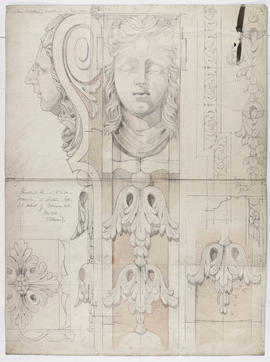
27 Hatton Garden, London
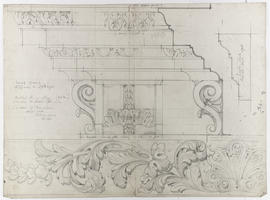
27 Hatton Garden, London
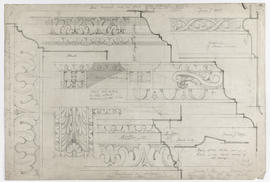
27 Hatton Garden, London
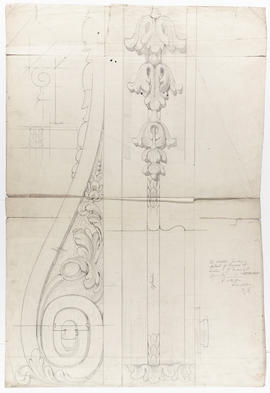
27 Hatton Garden, London
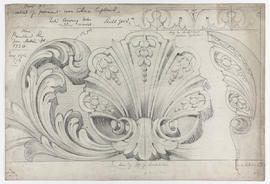
27 Hatton Garden, London
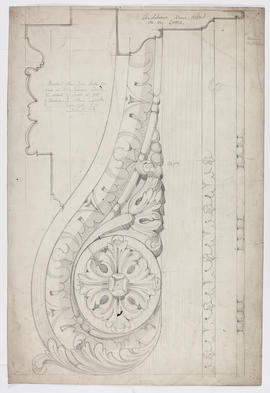
27 Hatton Garden, London
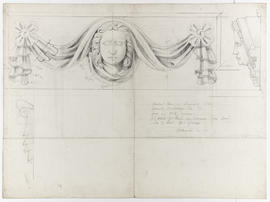
27 Hatton Garden, London
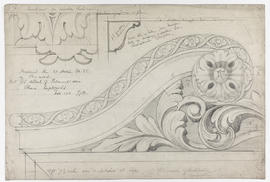
27 Hatton Garden, London
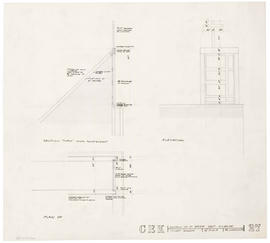
(27) Tower window
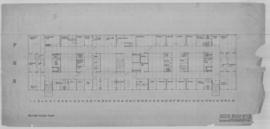
(27R) Second floor plan:1/8"=1'0"
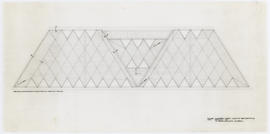
(282) Classroom block/ layout of roof boarding: 1/4"-1'0"
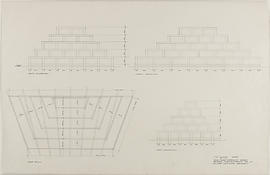
(284) Sanctuary rooflight details
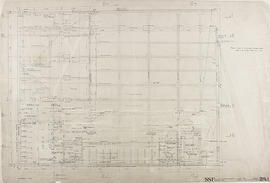
(28a) basement plan: scale 1/4"

(28R) Third floor plan:1/8"=1'0"


















































